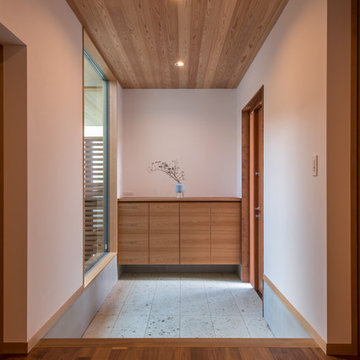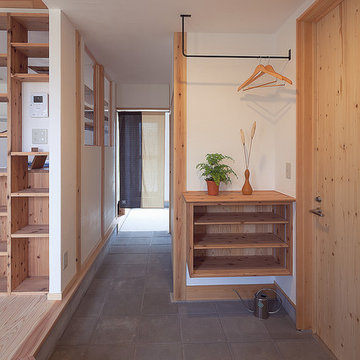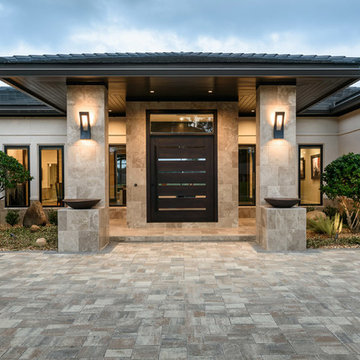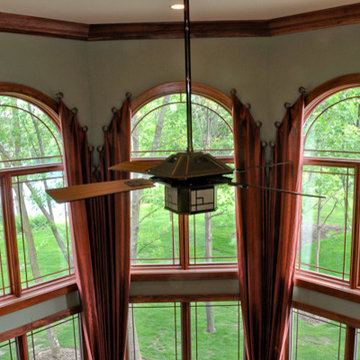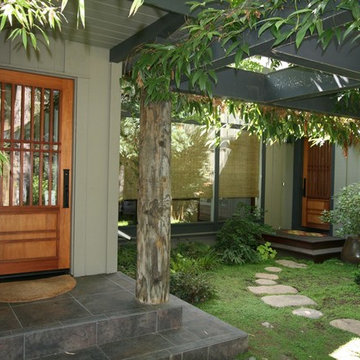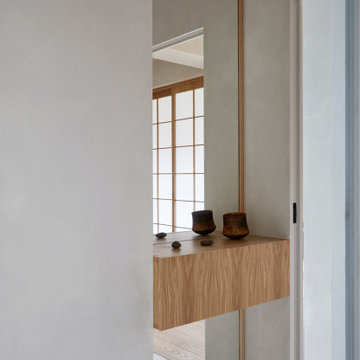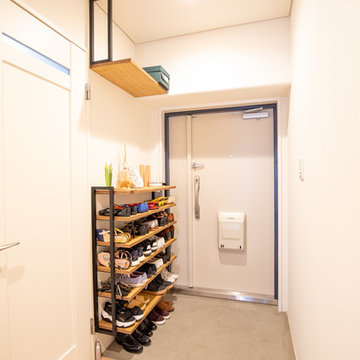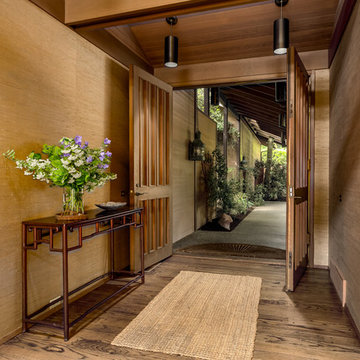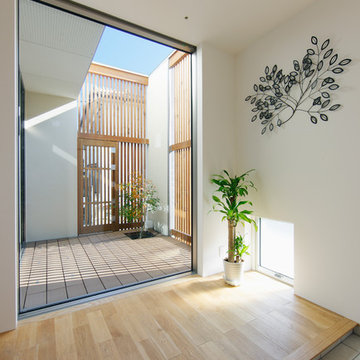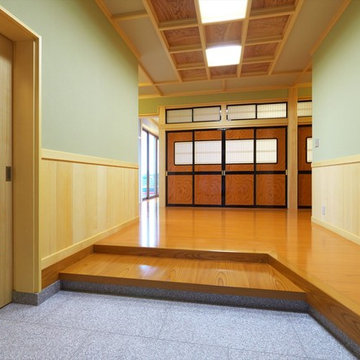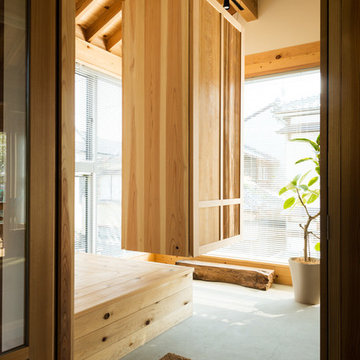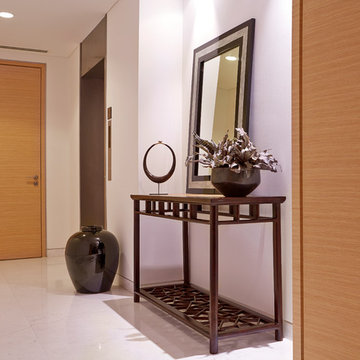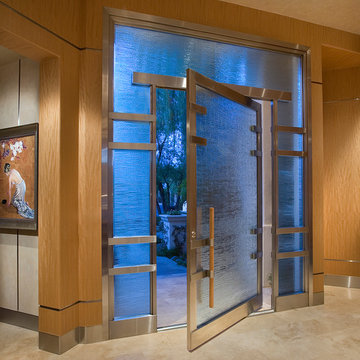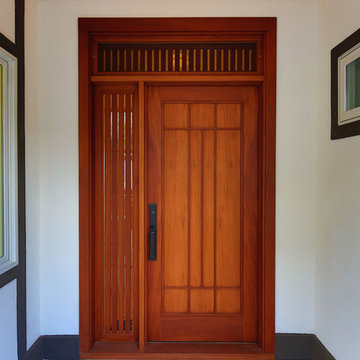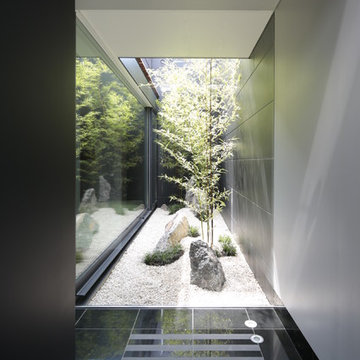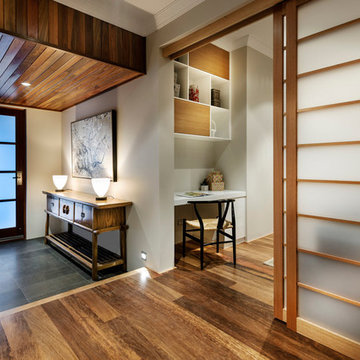6,265 Asian Foyer Design Photos
Sort by:Popular Today
61 - 80 of 6,265 photos
Find the right local pro for your project
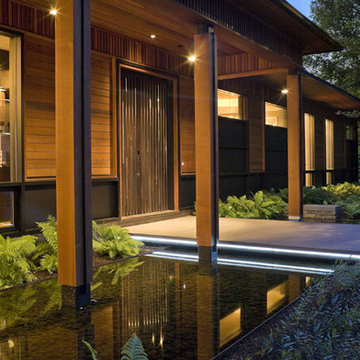
A large lilac bluestone slab bridges to the front door. At night the bridge is illuminated by a linear LED light.
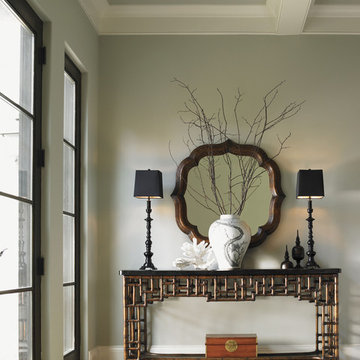
Classic Pan-Asian design defines this foyer. The Mystic Console features Black Penn Shell which is beautifully contrasted with an inlay of Young Penn Shell and a leather-wrapped rattan base. Flanking table lamps and the Lotus Blossom mirror completes the look.
6,265 Asian Foyer Design Photos
4
