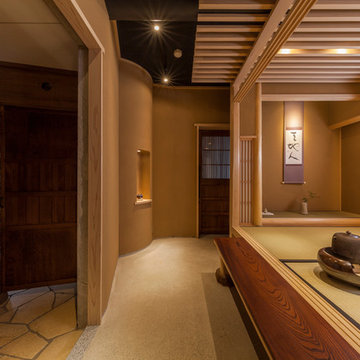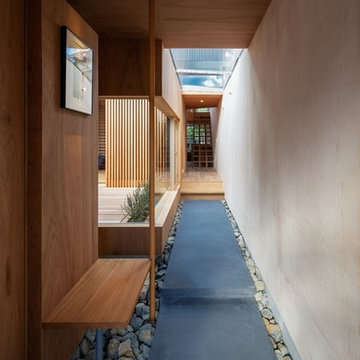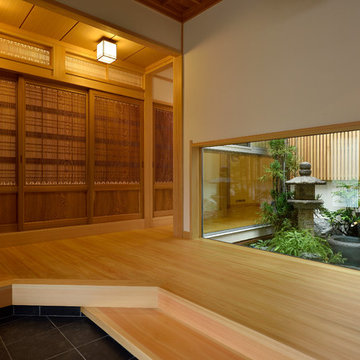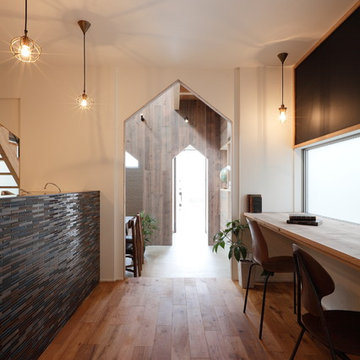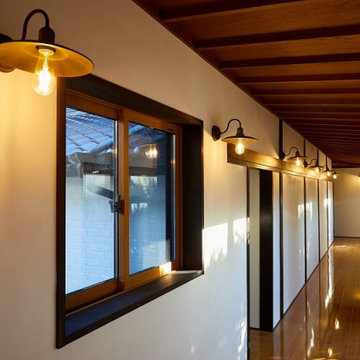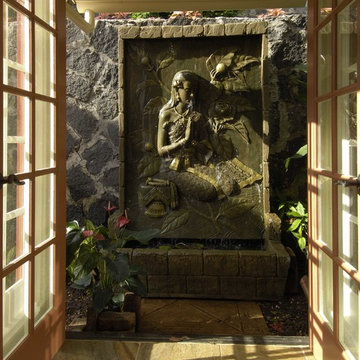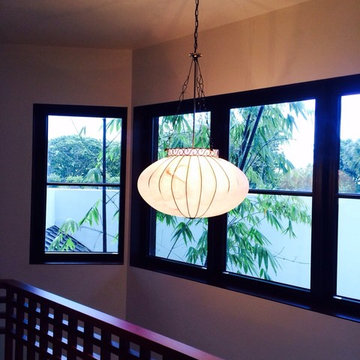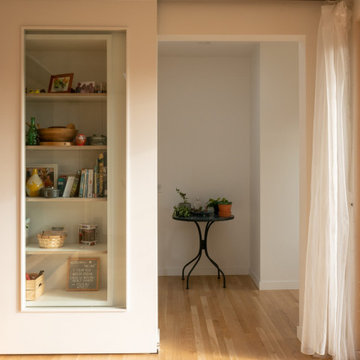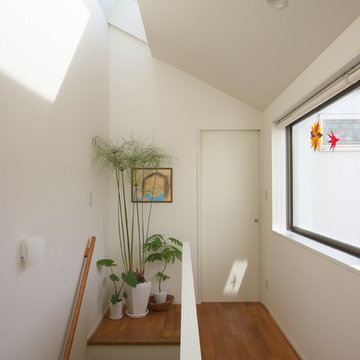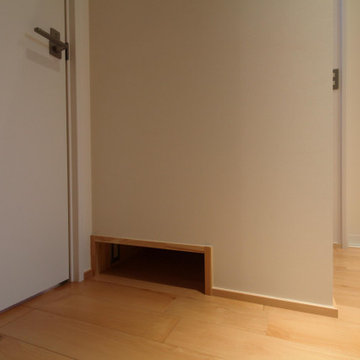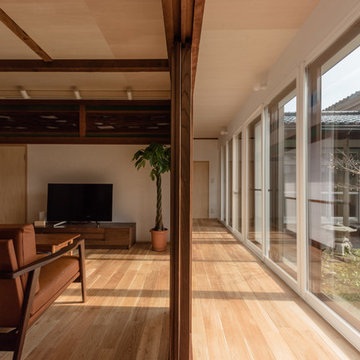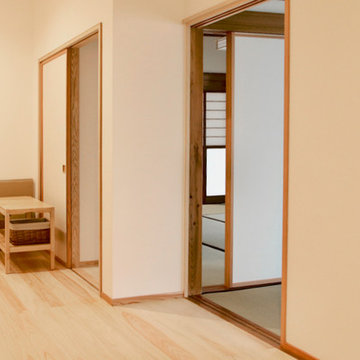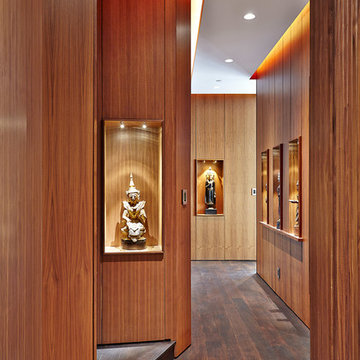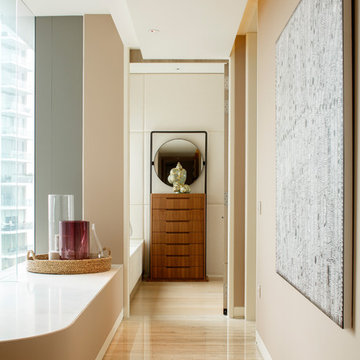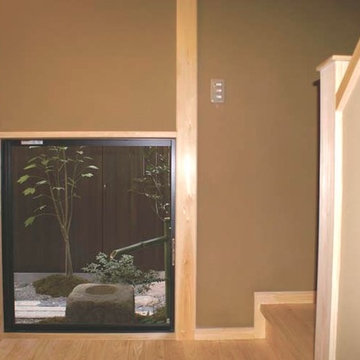3,124 Asian Hallway Design Photos

The owner’s desire was for a home blending Asian design characteristics with Southwestern architecture, developed within a small building envelope with significant building height limitations as dictated by local zoning. Even though the size of the property was 20 acres, the steep, tree covered terrain made for challenging site conditions, as the owner wished to preserve as many trees as possible while also capturing key views.
For the solution we first turned to vernacular Chinese villages as a prototype, specifically their varying pitched roofed buildings clustered about a central town square. We translated that to an entry courtyard opened to the south surrounded by a U-shaped, pitched roof house that merges with the topography. We then incorporated traditional Japanese folk house design detailing, particularly the tradition of hand crafted wood joinery. The result is a home reflecting the desires and heritage of the owners while at the same time respecting the historical architectural character of the local region.
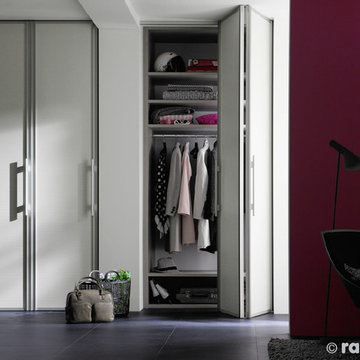
All closet-cases welcome! You’re obsessed with trying to keep organized. You put so much thought into the design of your closet and now want the perfect finishing touch that does every bit of justice to the contents inside. Whether you prefer a slide, swing, or even a bi-fold, these closet doors offer yet another opportunity to infuse your personal flair into your space.
Find the right local pro for your project
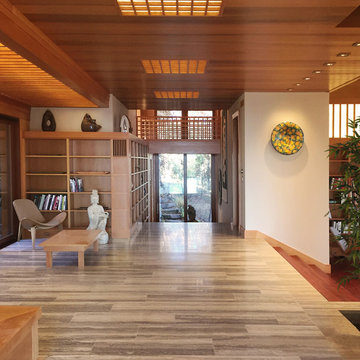
The travertine-paved Gallery runs through the house from one end to the other. The wooden bridge leads to the Master Pavilion.
photo: Angelo Caranese
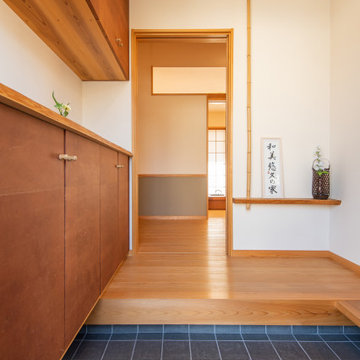
玄関正面の飾りカウンターは竹の化粧柱や耳付きの杉板を使った和の設え。
下駄箱の扉は柿渋で染めた越前和紙を貼った造作家具。
床も柱も天然無垢の国産材を使い、壁は珪藻土の塗壁、天井は和紙クロスを貼りました。
自然素材の持つ風合いが美しい和の玄関。
3,124 Asian Hallway Design Photos
7
