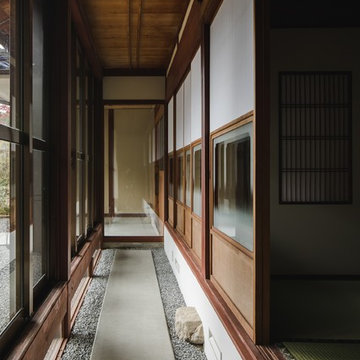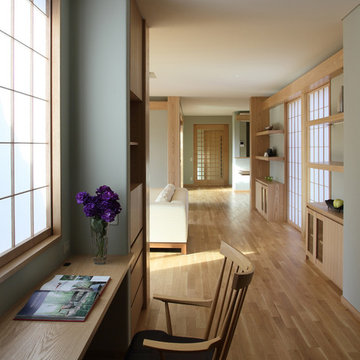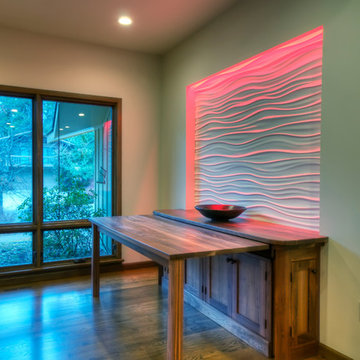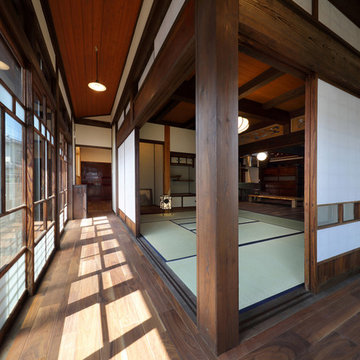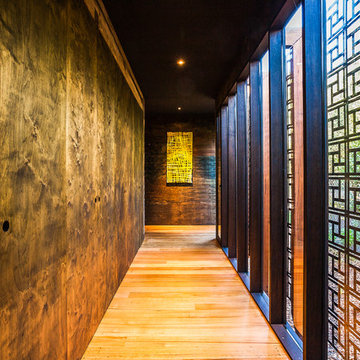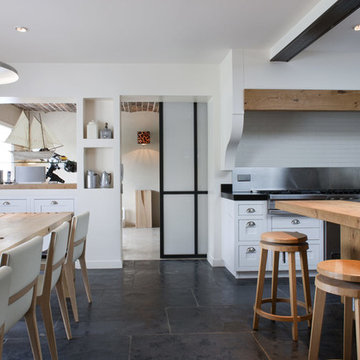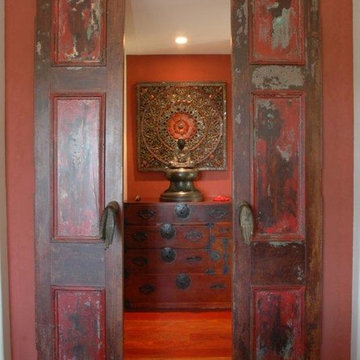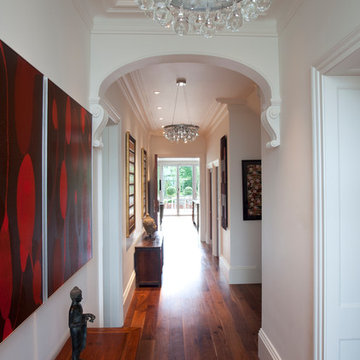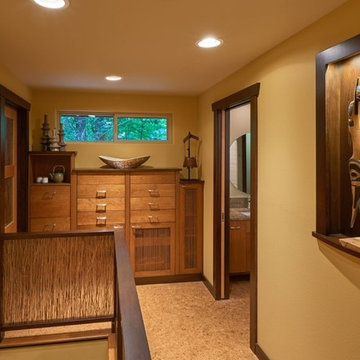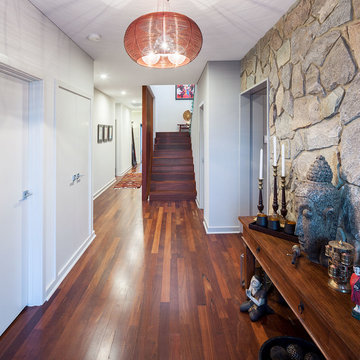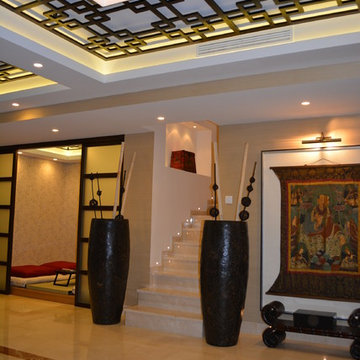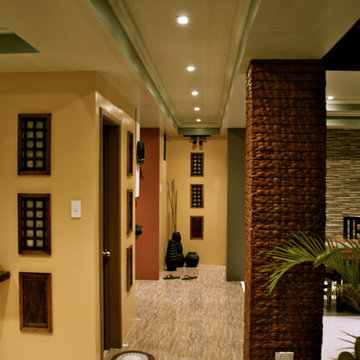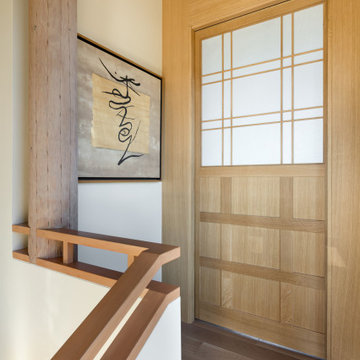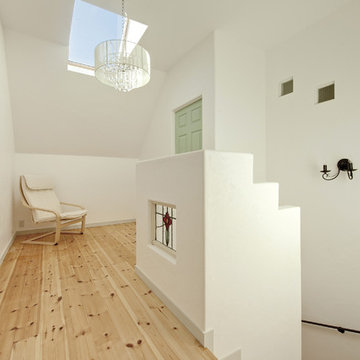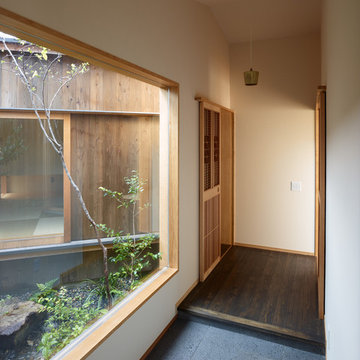3,125 Asian Hallway Design Photos
Sort by:Popular Today
61 - 80 of 3,125 photos
Find the right local pro for your project
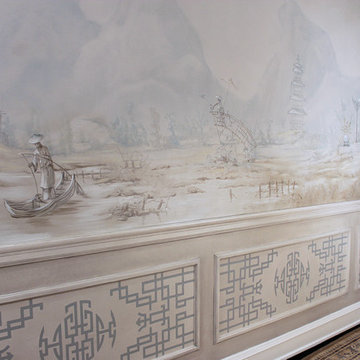
Atmospheric Chinoiserie murals adorn this corridor, with painted fretwork panels below. The tonal color palette and delicate line work evoke a timeless quality. These garden themed murals for a lakefront dining room are in a traditional Chinoiserie scenic style, first made popular in Regency England.
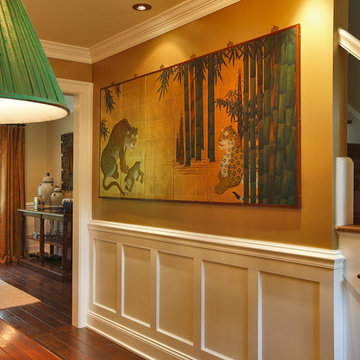
Asian inspired foyer features large painted panels. Dark hardwood floors create a contrast with bright white wall paneling. Metallic wall paint reflects light and creates textural interest.
Photo credit: Olson Photographic

The owner’s desire was for a home blending Asian design characteristics with Southwestern architecture, developed within a small building envelope with significant building height limitations as dictated by local zoning. Even though the size of the property was 20 acres, the steep, tree covered terrain made for challenging site conditions, as the owner wished to preserve as many trees as possible while also capturing key views.
For the solution we first turned to vernacular Chinese villages as a prototype, specifically their varying pitched roofed buildings clustered about a central town square. We translated that to an entry courtyard opened to the south surrounded by a U-shaped, pitched roof house that merges with the topography. We then incorporated traditional Japanese folk house design detailing, particularly the tradition of hand crafted wood joinery. The result is a home reflecting the desires and heritage of the owners while at the same time respecting the historical architectural character of the local region.
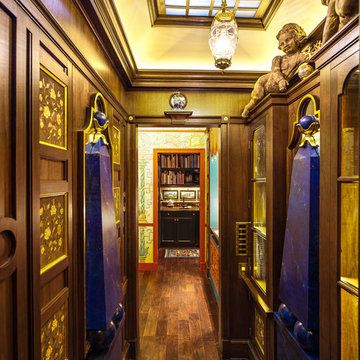
This Hallway doubles as a Cabinet of Curiosities, finished with solid walnut and marquetry panels for which we gilded the frames. It also leads to a hidden elevator. The elevator door is on the left side behind the faux lapis lazuli painted obelisk.
Photo by Bill Meyer Photography
3,125 Asian Hallway Design Photos
4
