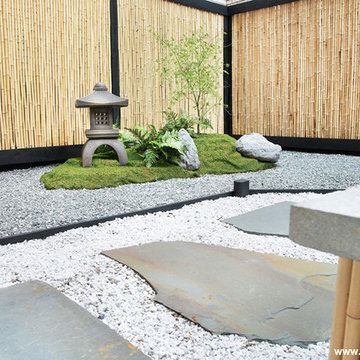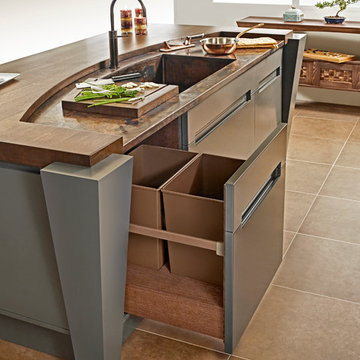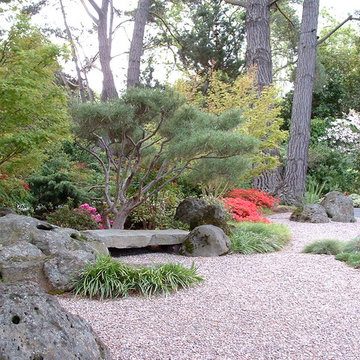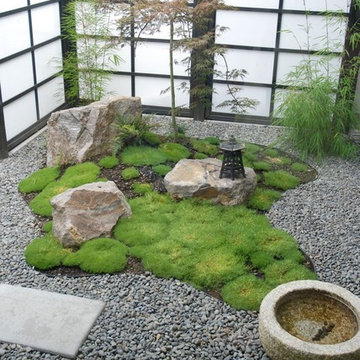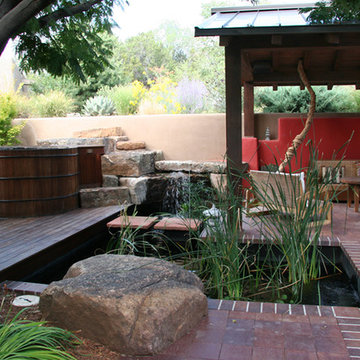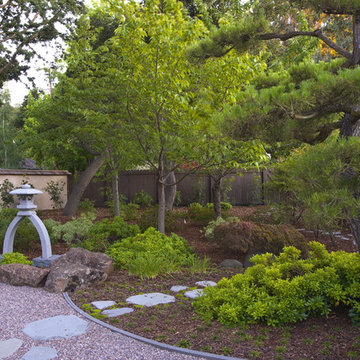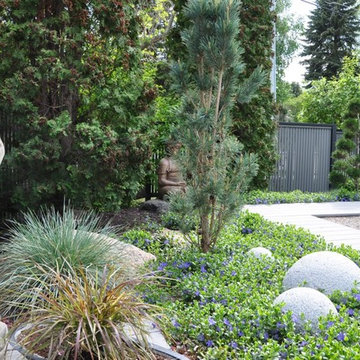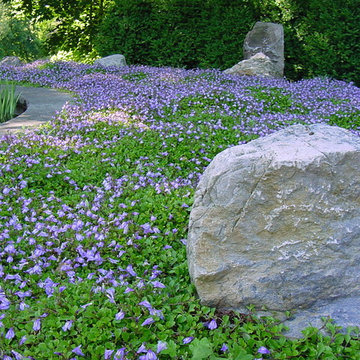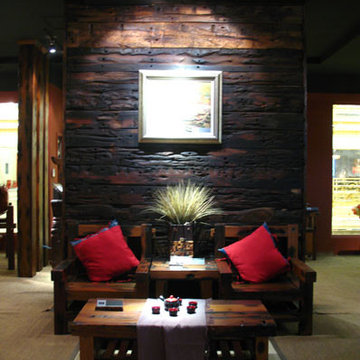171,273 Asian Home Design Photos
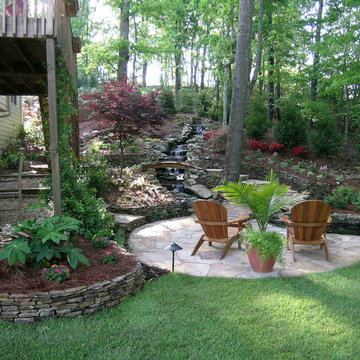
This was a wooded back yard in Smyrna, GA . The main focal point was the long stream cascading down the hillside. The Mortared Flagstone Walkway and steps interacted with the stream and terminated at a patio and pond. It was all very natural and blended in with the existing landscape. Mark Schisler, Legacy Landscapes, Inc.
Find the right local pro for your project
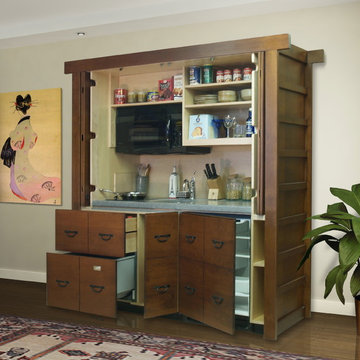
This image shows the UK72’s pocket bi-fold doors opened to reveal the counter top with storage areas above, 2 burner ceramic cook top, 18 ga. stainless steel sink, and GE’s incredible Advantium oven/exhaust hood, the oven that can cook anything. YesterTec’s patented, UL Listed safety features do not allow the oven and cook top to operate when the bi-fold doors are closed in front of them. Below the solid surface counter top is the refrigerator/freezer, single drawer/dishwasher and more storage areas. The UK72’s extra depth (3” deeper) allows for more storage and counter space than our other Mini-kitchen line.
Photo by David Beer and Qrenders
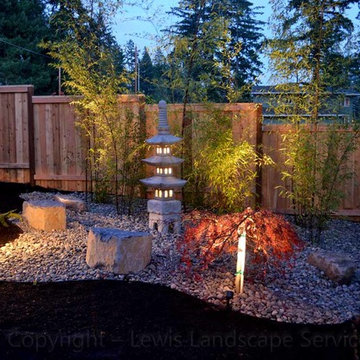
Here is a night time photo of an Asian / Japanese Garden we installed recently. Highlighted here in this photo is a weeping Japanese Maple, a pagoda that we lit up from the inside, some rock accents and some bamboo. The lighting we used was the Design Pro LED line by Kichler. Photo by Jim Lewis of Lewis Landscape Services, Inc. - Portland Oregon
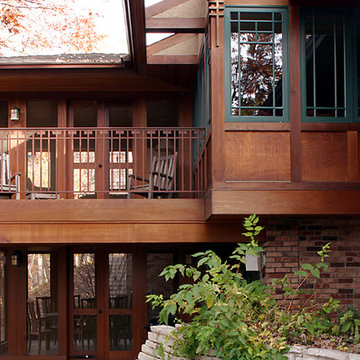
This Prairie Transformation emerged from the framework of an existing French Colonial nestled atop a gently wooded hill. The openness and fluidity of the cross-axial plan allows for the mingling of exterior and interior spaces.
george heinrich
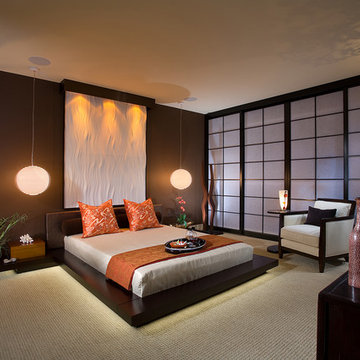
This dramatic master bedroom was designed around the theme of a beach sunset. The lighting under the bed and low-hanging pendant lamps mimic the soothing warmth of the setting sun. This room also appeared in an article for the LA Times. Designer: Fumiko Faiman, ASID. Photo by: Applied Photography.
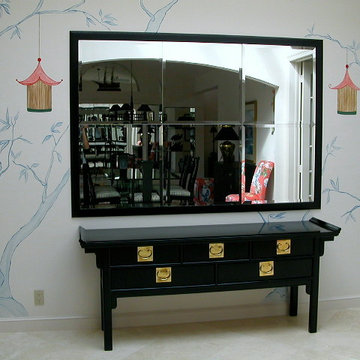
Design elements were taken from the client's furniture which had a Chinese pattern in corals and blues. Asian-inspired trees flank the low table and mirror with two colorful lanterns anchoring the space.
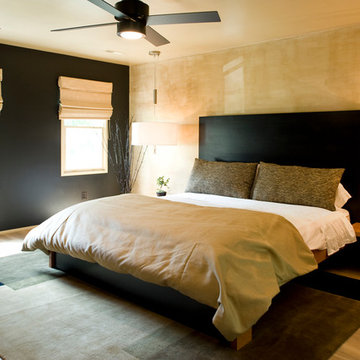
Asian inspired room: black and gold were the only colors used. Chrome the only metal. Faux paint on the wall to mimic the linen tile in the bathroom. Bed is one continuous piece
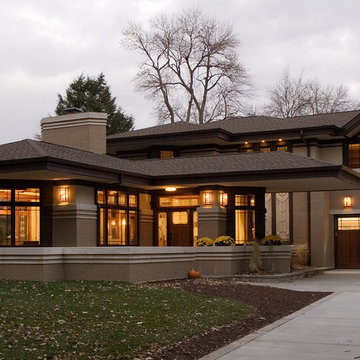
WEST STUDIO Architects & Construction Services - New Prairie Style Home Front Exterior
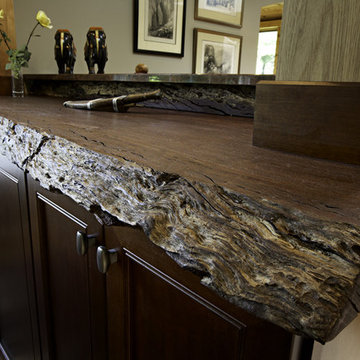
Complete renovation of Kitchen, Family Room and Dining Room. Showcase Asian art collection from living abroad. AWARDS:
2005 NARI CotY Grand Award—Residential Interior Over $100,000 Metro DC Chapter. Photography by Keith Lanpher.
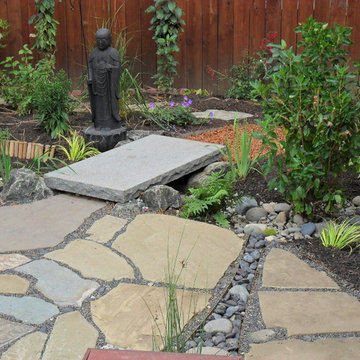
Garden for the Disconnected Downspout. Photo by Amy Whitworth, Installation by Apogee Landscapes www.apogeelandscapes.com
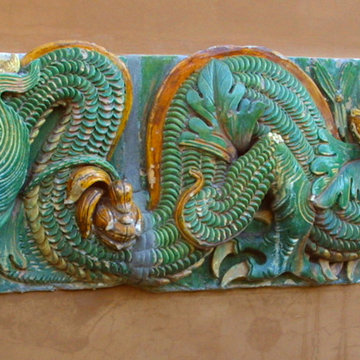
The clients had built a magnificent Italianate 'villa' with spectacular views of the Santa Barbara coastline. They had assembled an impressive array of garden objects from around the world which were to be incorporated into the gardens. But the challenges were numerous.
Object scale had to carefully managed in this 40 foot by 80 foot space -- The statuary, hardscape elements, and fountains were carefully separated throughout the landscape, in order to de-emphasize the disparate sizes. Objects included a six-foot high Buddha, a 12" high prayer bell, and a massive 1,500 pound stone urn. Additionally, spectacular tree specimens were chosen and carefully placed to provide a counterweight to the other objects in the garden.
* Builder of the Year: Best Landscape and Hardscape, Santa Barbara Contractors Association
171,273 Asian Home Design Photos
10



















