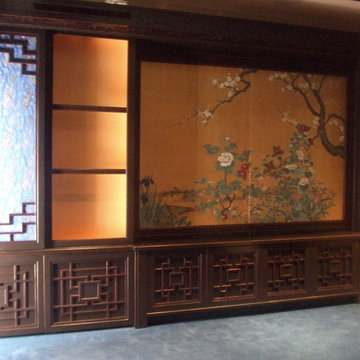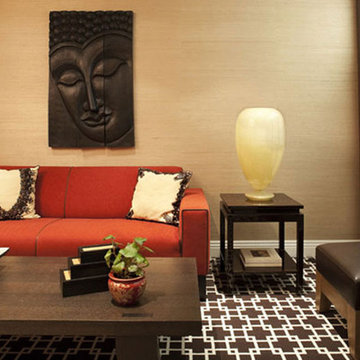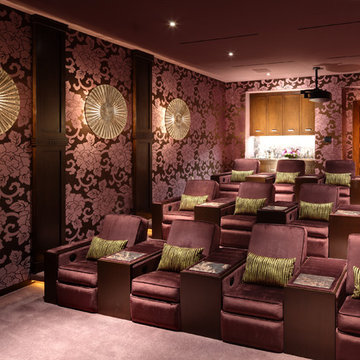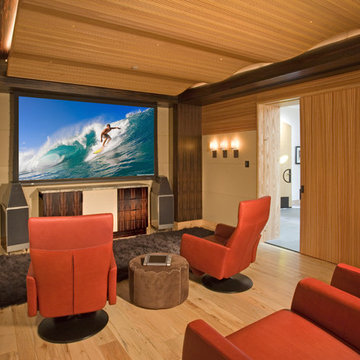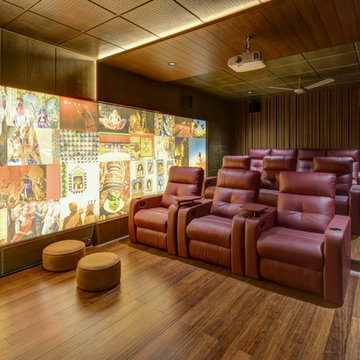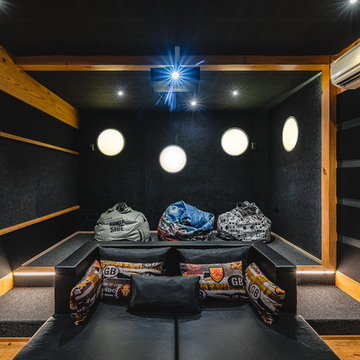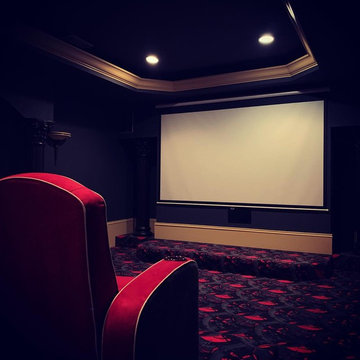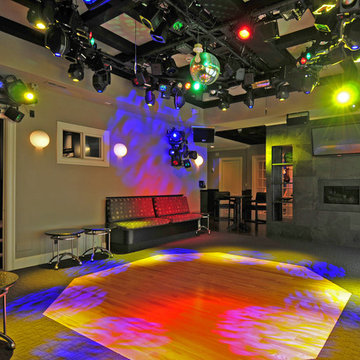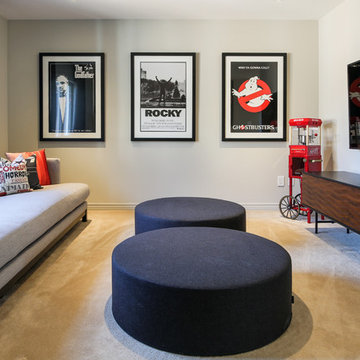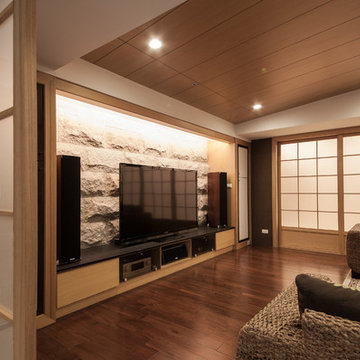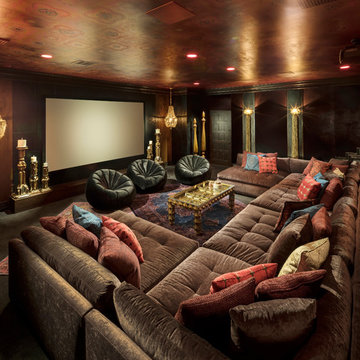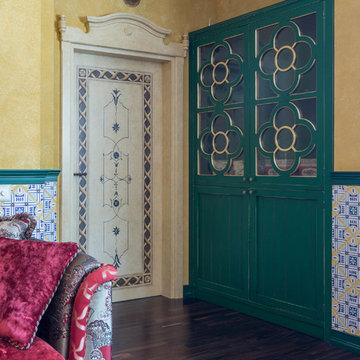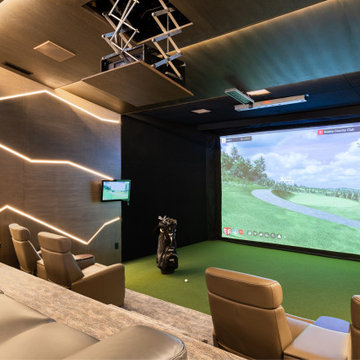268 Asian Home Theatre Design Photos
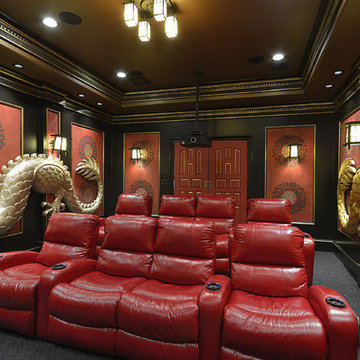
Stunning Asian-inspired Theater Room. Design by Jane Page Design Group. Painting by Anything but Plain by Janie Ellis.
Photo credits to Chadwick Photography.
Find the right local pro for your project
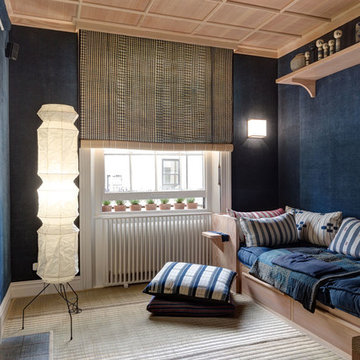
Photo by: Camu & Morrison http://camu.co.uk/
This amazing room was designed by the amazing team of Camu & Morrison. It’s a Japanese cinema room with Tatami Flooring, hand dyed vintage French linen walling, vintage African textile cushions and Home of Wool Tufted Daybed Cushions.
We had the honour of collaborating with those amazing professional on a few occasions before. So when they came to us again with a request to create a custom mattress for this project we were very excited to join right away!
The daybed here is constructed of 3 equal pieces of tufted cushions filled with our 100% natural wool stuffing. The customer wanted some extra thickness, so we made the cushions at 20 cm each to accommodate that. The other special thing on this occasion was that the customer had chosen a very dark upholstery fabric which he explicitly wanted for the covers.
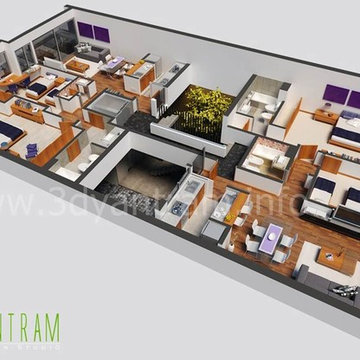
This helps our customer to visualize their property to sell or lease or rent a house or office to their customers, which everyone can understand Interior desing.
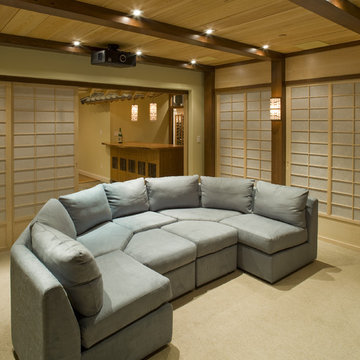
Asian themed home theater, bar, and wine cellar was part of an entire basement remodel. This project won National awards from NARI and Electronic House. The electronics for the theater include a 110" motorized screen, high definition video projection system and 7 channel surround sound system. All speakers and electronic components are hidden. The roof tiles were imported from Japan. The sofa is a custom design and was fabricated to fit the viewing area. All cabinetry and millwork were designed & fabricated in the In-House Cabinet shop of Media Rooms Inc. Other features of this project include a temperature controlled wine cellar, a custom built bar and a bamboo garden area.
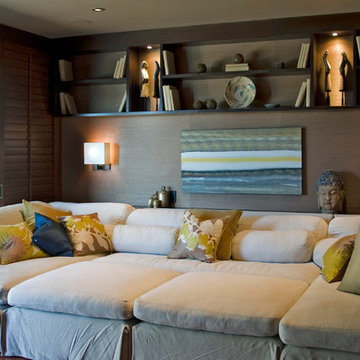
The clients wanted something very cozy and easy maintenance, where the whole family could watch TV together. This slipcovered custom upholstery spans the whole width of the room. Each section is as big as a twin mattress and the room can double up as an extra guest bedroom. When the two ottomanes are pushed against each other, they completely fill up the space turning the whole area into one huge lounging area.
photography David Young-Wollf
art Patrizia Martiradonna
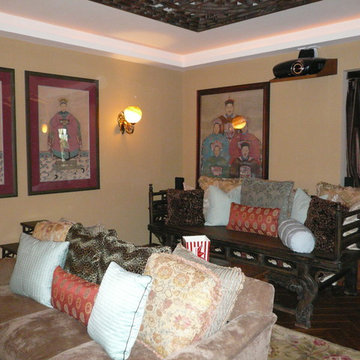
Originally from Design Project - Mountain Forest Estuary - Shanghai China - Green Antiques

「半地下のオーディオルーム」
半地下の鉄筋コンクリート造と内側の150~300mmの高密度グラスウールでで遮音・吸音性能は非常高いです。床は紫檀のフローリングと砂利入り土間仕上げ、壁は珪藻土、格子や棚も濃い茶色で、広さは30帖あり、ゆったりと篭って音楽を楽しめる本格的なオーディオルームになっています。
268 Asian Home Theatre Design Photos
1
