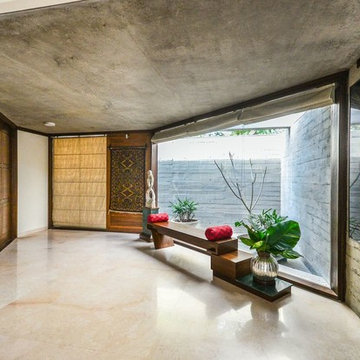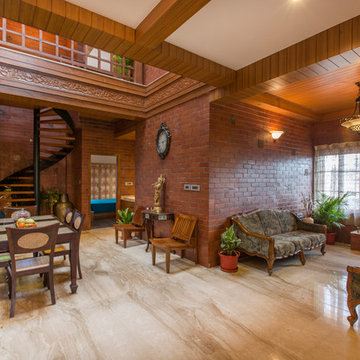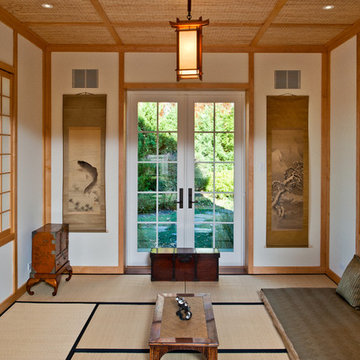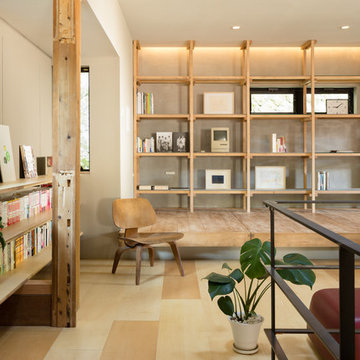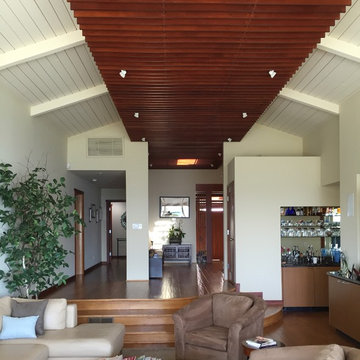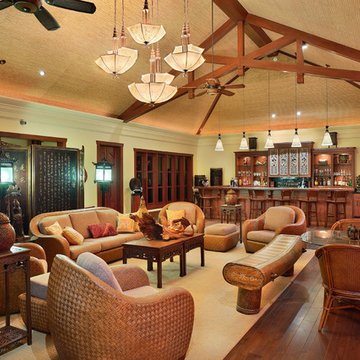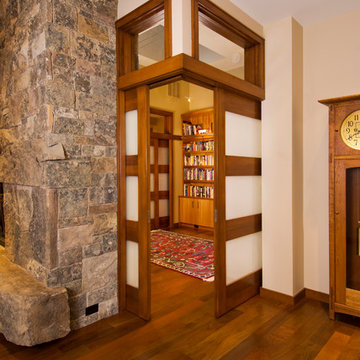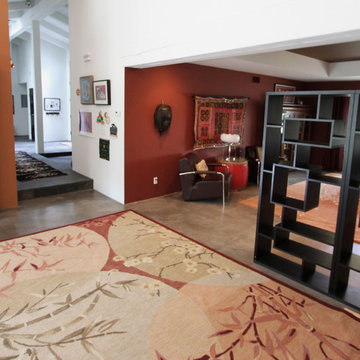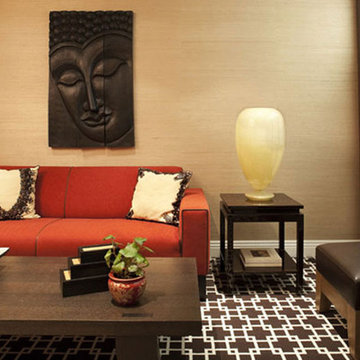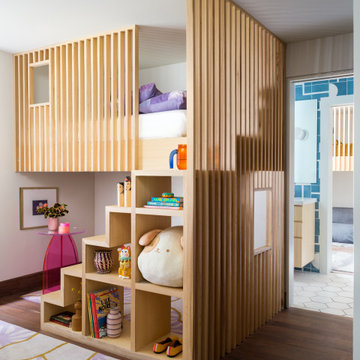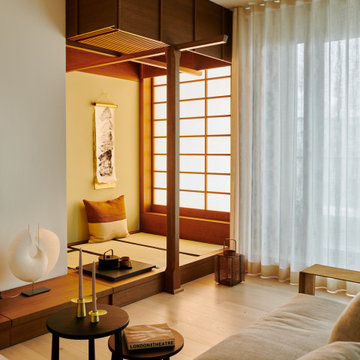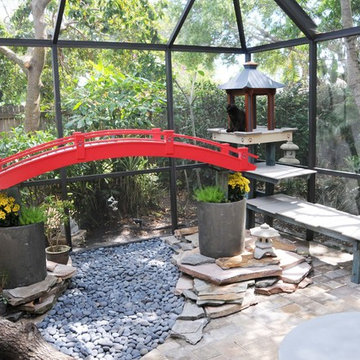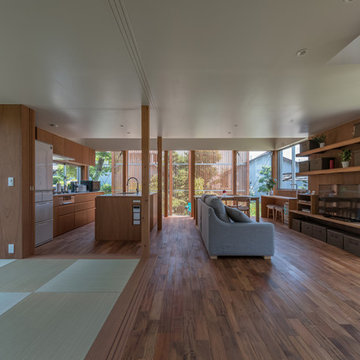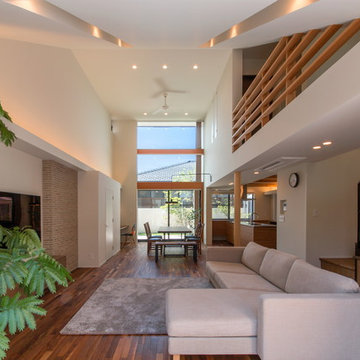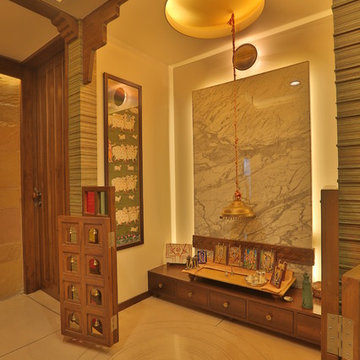23,475 Asian Living Design Photos
Find the right local pro for your project
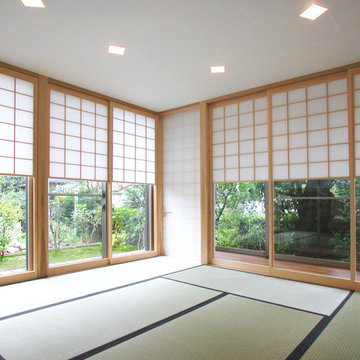
茶室
障子と一体になった白い空間です。
猫間障子より外部の庭を見る。
Tearoom
It is a shoji and white space that became integrated.
We see the outside of the garden than a cat between the shoji.
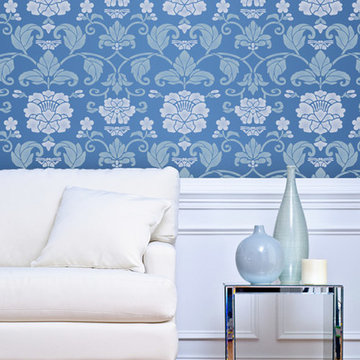
Our Japanese Wall Stencil Collection allows you to explore your inner Geisha. These delicate, lovely stencil motifs taken from classic Japanese designs were traditionally used to decorate Kimonos, lacquer boxes, and ornamental floor screens. Mix these Japanese wall stencils designs with other stencil patterns, or use alone for a contemporary graphics style design.
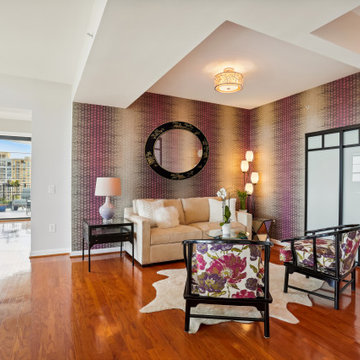
Colorful shades of purple, beautiful patterns, and whimsical accessories bring this Reston condo to life. The SDI team was excited to update the main living spaces and kitchen in the art-deco design aesthetic that our clients love.
With a previously neutral color palette in the open entertaining areas, the addition of a new plum loveseat and abstract area rug in shades of purple and gray created a new statement in the living room.
One of the most impactful updates is the new circular violet ombre wallpaper in the sitting room. Two reupholstered chairs in a vibrant floral pattern and new end tables are perfect new additions to this space.
In the dining room, we reupholstered their dining room chairs in a plum geometric pattern and relocated an existing console table with a light wood stain from their office and updated it by painting it with a silver lacquer.
The kitchen was spruced up by replacing the existing green granite countertops with stunning Calacutta Quartz accompanied by a new oversized platinum sunburst tile backsplash and all new cabinet hardware with an ash gray finish.

A new take on Japandi living. Distinct architectural elements found in European architecture from Spain and France, mixed with layout decisions of eastern philosophies, grounded in a warm minimalist color scheme, with lots of natural elements and textures. The room has been cleverly divided into different zones, for reading, gathering, relaxing by the fireplace, or playing the family’s heirloom baby grand piano.
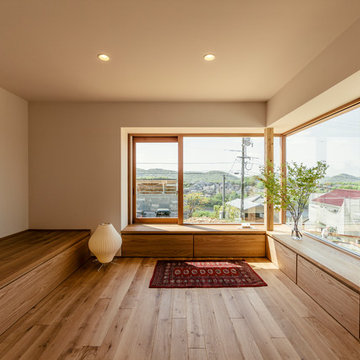
高台の立地による眺望が楽しめる洋室。L時型の窓はFIX部分と引き戸で構成されている。窓奥の台は腰を掛けたり横になリやすい奥行きに。
photo by Shinichiro Uchida
23,475 Asian Living Design Photos
5


