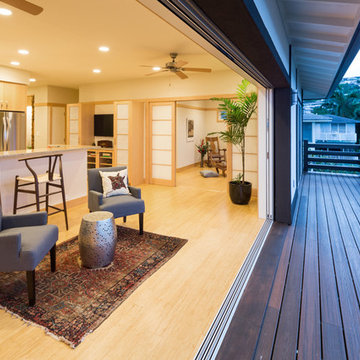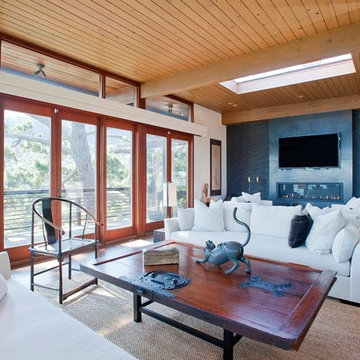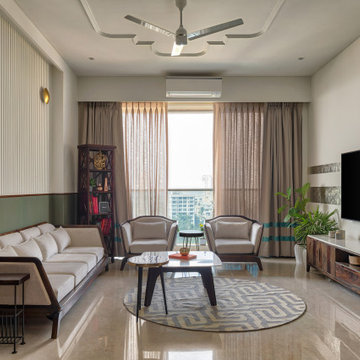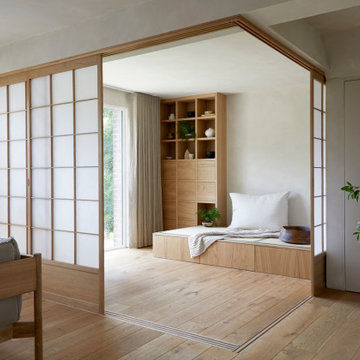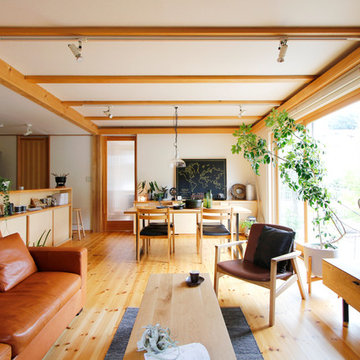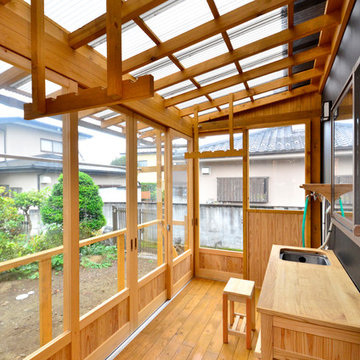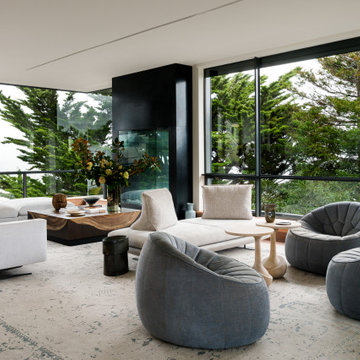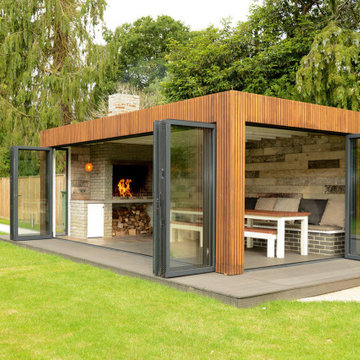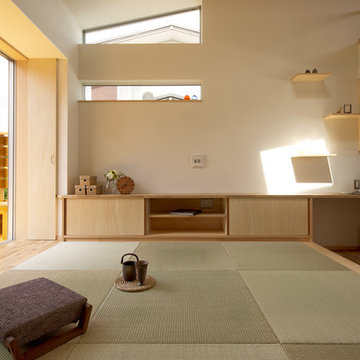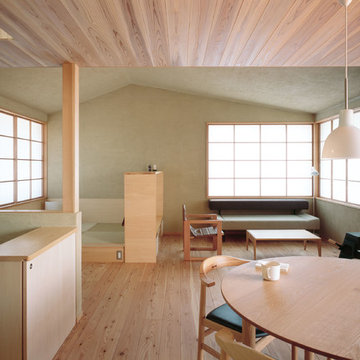23,219 Asian Living Room Design Photos
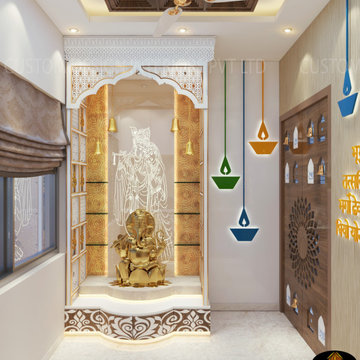
Bright and Beautiful Touch that make a Peaceful and Positive surrounding at Home.
Created this Puja Unit for our client Sunil Singh living in Howrah, West Bengal. He is very happy with this luxurious Puja Unit. Golden color and Strip lights give a glamour finishing. False Ceiling giving a luxurious feeling.
Project Year: 2019
Project Cost: ₹ 2.1 lakhs
Project Size: 100 sq.ft.
Project Address: Bara Bazar, Kolkata- West Bengal.
Country: India
Find the right local pro for your project
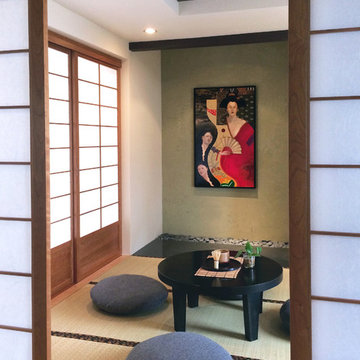
Modern Japanese Room Alcove (Tokonoma) with Black Polished Concrete by Concrete-Visions LLC.
www.concrete-visions.com
*Displayed Artwork: Oil Painting by Kumiko S. McKee
www.kumiko-art.com
*Floor - Japanese Tatami Mats.
*Doors - Shoji Sliding Door.
〜 Zen Design
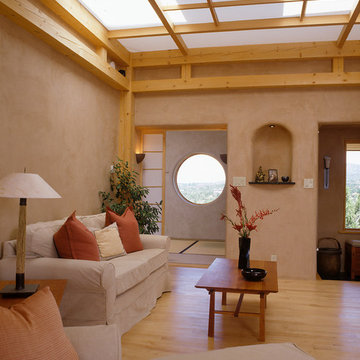
Horizontal Japanese braces surround and define the living room core. Its rice paper ceiling is echoed by the shoji panels, which retract to reveal the round window of the bedroom beyond. A simple alter with a black granite sill is built into the central axis on the living room wall.
Photo Credit: Laurie Dickson
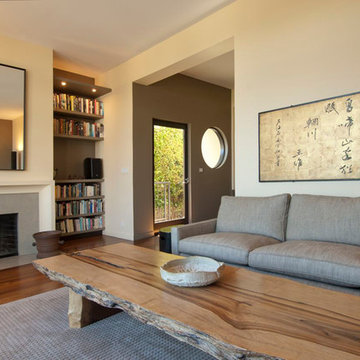
Quiet living room setting overlooking the city.
Builder: Avant Canyon Construction.
Indivar Sivanathan Photo & Design
Photographer: Indivar Sivanathan Photo & Design
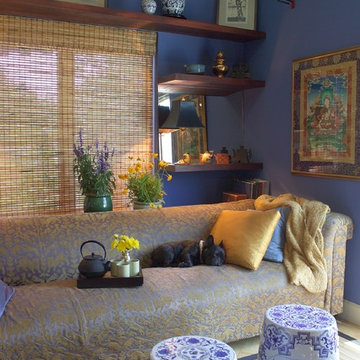
Asia-inspired. In this family room, bamboo blinds soften the light and take on an Asian feel when paired with ceramic Chinese garden stools and Far East artwork.
The Asian theme of this sitting area and office is carried with bamboo, ceramic garden benches and collected pieces
Asia-inspired. In this family room, bamboo blinds soften the light and take on an Asian feel when paired with ceramic Chinese garden stools and Far East artwork.
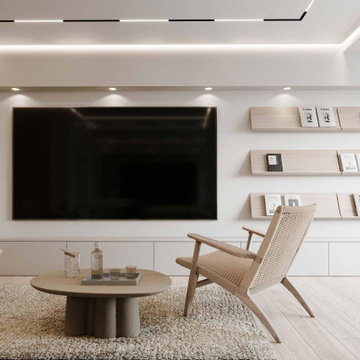
Первая комната, куда мы попадаем из прихожей – гостиная. Стену в нише за льняным диваном натурального цвета мы вновь оформили зеркальными панелями, чтобы зрительно увеличить гостиную и улучшить её пропорции. На полу постелили инженерную доску из белёного дуба. К светодиодным лентам и точечным накладным светильникам добавили трековую систему освещения и несколько светильников в нише над телевизором. У дивана поставили два плетёных кресла и круглый деревянный журнальный столик. Вся мебель низкая в традициях японского стиля. На полу, для большего комфорта, расстелили мягкий ковёр с длинным ворсом. По бокам от дивана симметрично расположили шкаф из шпонированного дерева с откидной гладильной доской, и вход в кабинет, куда мы заглянем позже. Напротив дивана для хранения вещей расположили белые шкаф с откидной
сушилкой для белья, тумбочки и скошенные полки для книг из белёного дуба. Чуть дальше, в зоне бывшей лоджии, которую мы совместили с гостиной, чтобы расширить её площадь, оборудовали кофейный уголок. Стены здесь выкрасили в белый цвет, на полу продолжили инженерную доску как в гостиной. Источниками света сделали подвесные круглые светильники. Вдоль подоконника протянули узкую деревянную столешницу. В тон ей подобрали барные стулья с округлыми спинками. Справа от столика встроили в нишу выдвижные ящики и полки с зеркальной задней стенкой. На них мы разместили посуду, кофемашину и мини-холодильник для вин. В качестве декора поставили на столик абстрактную картину в раме, а в противоположном верхнем углу подвесили цветы.
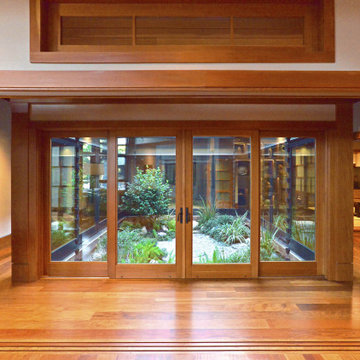
The enclosed courtyard garden Nakaniwa viewed from the family room. It is viewable and accessible from the adjacent library and Japanese reception room Washitsu on the sides, and the master bedroom beyond. The Nakaniwa is surrounded by the corridor Engawa. The fir shoji door panels can be opened or closed as desired, in a multitude of configurations. When in the closed position, shoji panel’s clear glass bottom panels still allow for a seated view of the Nakaniwa. The upper Ranma window panels allow additional light into the space. The Nakaniwa features limestone boulder steps, decorative gravel with stepping stones, and a variety of native plants. The shoji panels are stacked in the fully open position.

大阪府吹田市「ABCハウジング千里住宅公園」にOPENした「千里展示場」は、2つの表情を持ったユニークな外観に、懐かしいのに新しい2つの玄関を結ぶ広大な通り土間、広くて開放的な空間を実現するハーフ吹抜のあるリビングや、お子様のプレイスポットとして最適なスキップフロアによる階段家具で上がるロフト、約28帖の広大な小屋裏収納、標準天井高である2.45mと比べて0.3mも高い天井高を1階全室で実現した「高い天井の家〜 MOMIJI HIGH 〜」仕様、SI設計の採用により家族の成長と共に変化する柔軟性の設計等、実際の住まいづくりに役立つアイディア満載のモデルハウスです。ご来場予約はこちらから https://www.ai-design-home.co.jp/cgi-bin/reservation/index.html
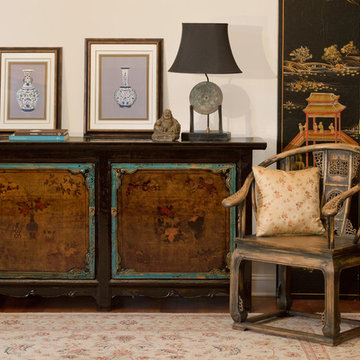
Although very traditional in nature, these pieces have a timeless feel suitable for any contemporary dwelling. The unique cabinet features a traditional Tibetan motif and was created from repurposed elm lumber recovered from rural villages in northern China.
23,219 Asian Living Room Design Photos
8
