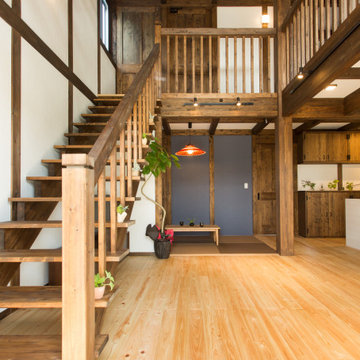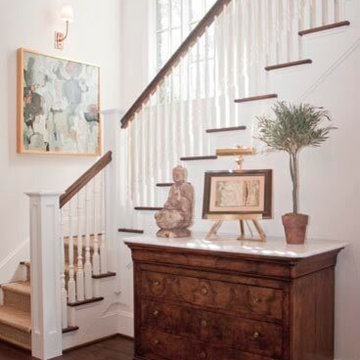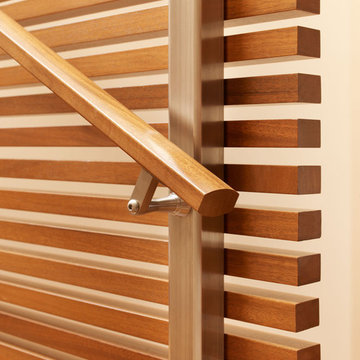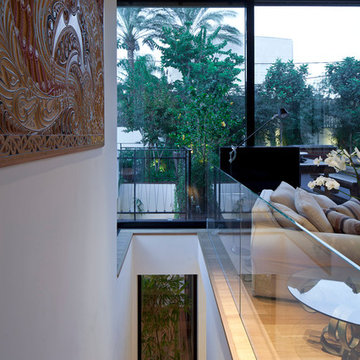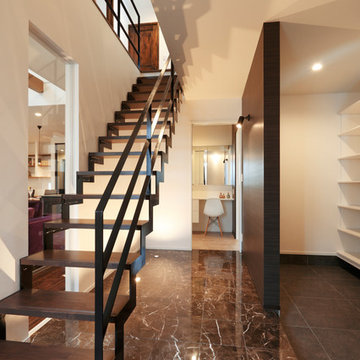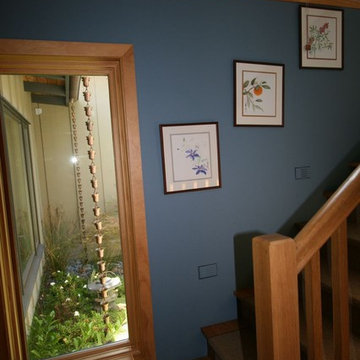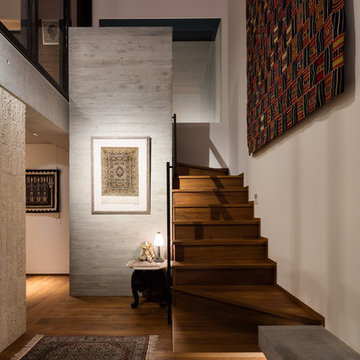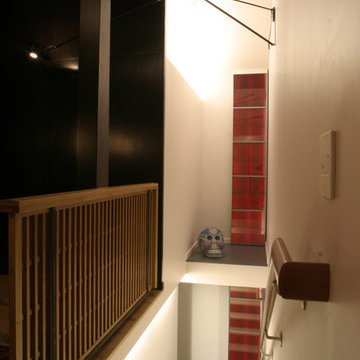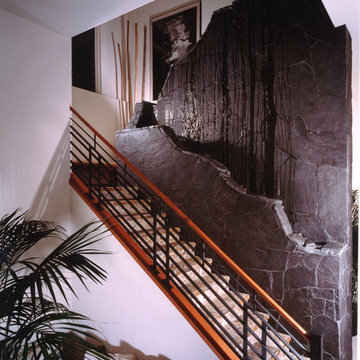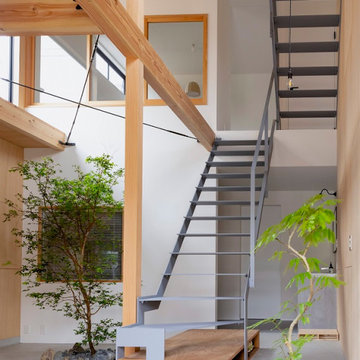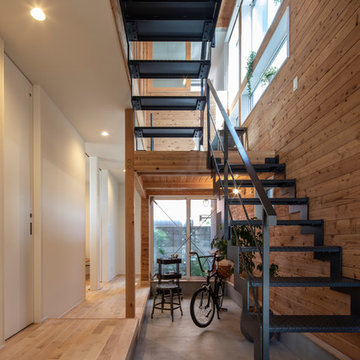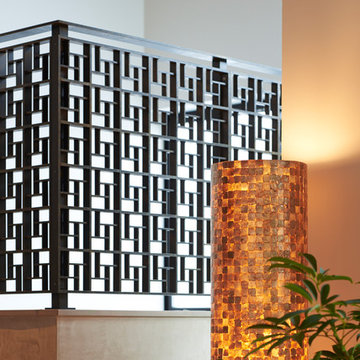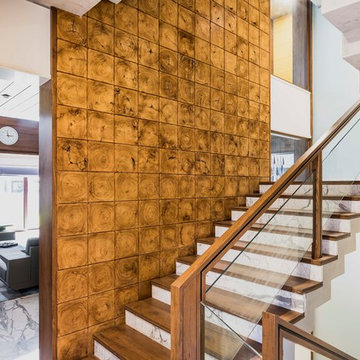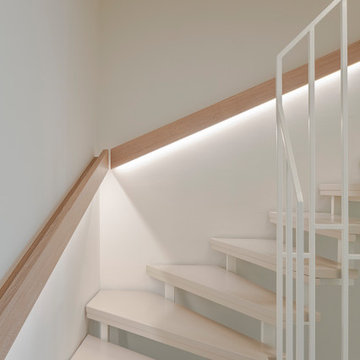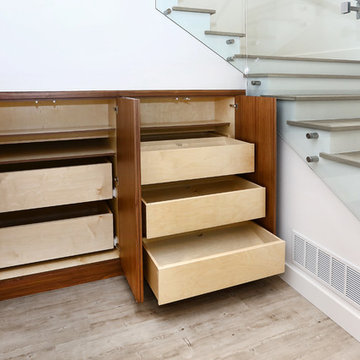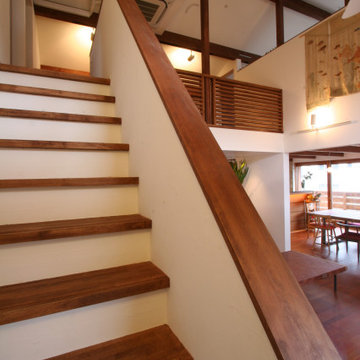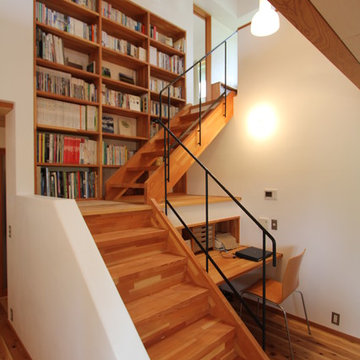3,119 Asian Staircase Design Photos
Find the right local pro for your project
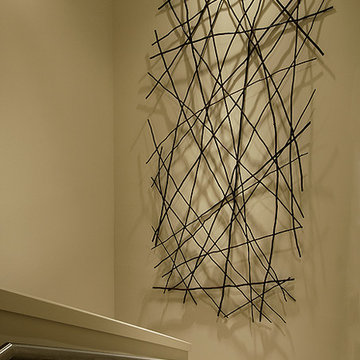
Our client knew her home needed re-lighting, but wasn’t sure which approach to take. Michael Merrill Design Studio added sconces, floor lamps, and, on the concrete ceiling above, an overhead track lighting system. Over-scaled pieces of art and contemporary furniture complete the interior. (2005-2006); Photos © Douglas Salin
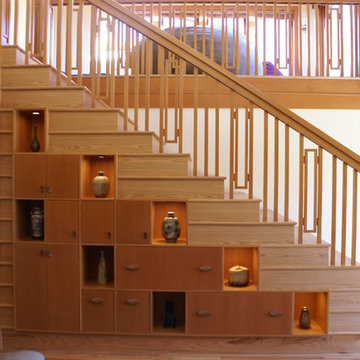
Behind this beautiful asian influenced stairwall, there is a very narrow flight of stairs going down to the garage. By adding a new wider flight of stairs above, leading to the sky-viewing room, we gained a 16" deep space for art and storage. The owner is an artist and this turned out to be the perfect place to display some of her art. We designed the stairs and had them custom built.
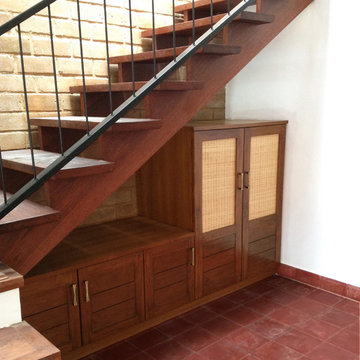
The space under the stairs is for coats, umbrellas and shoes, This piece was finished in teak and has wicker panels to make it look a little lighter
3,119 Asian Staircase Design Photos
3
