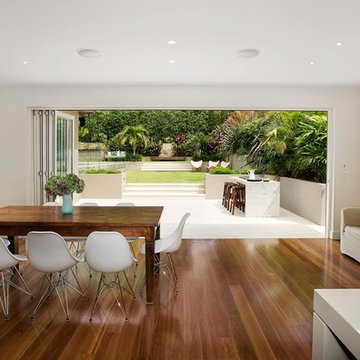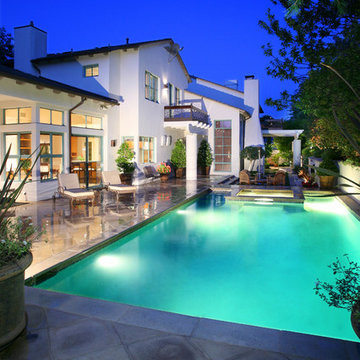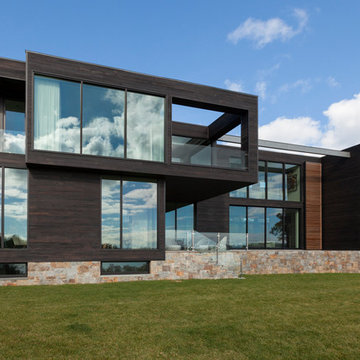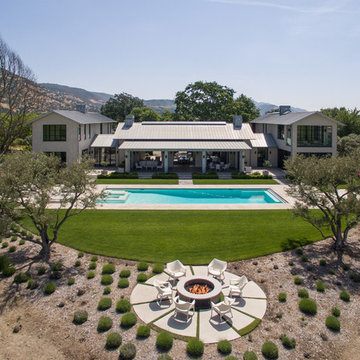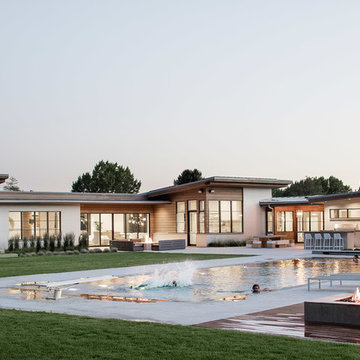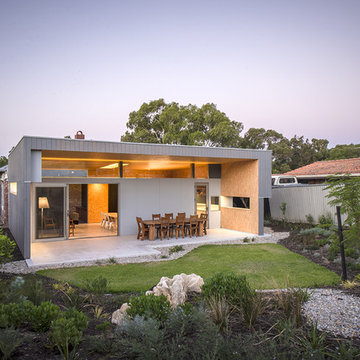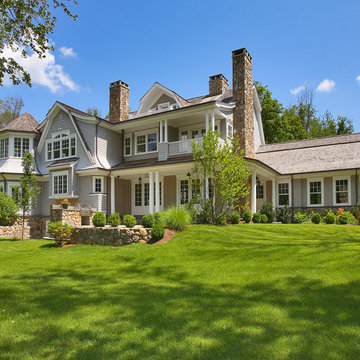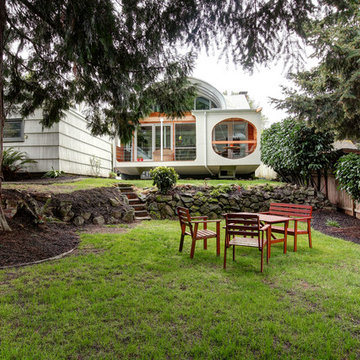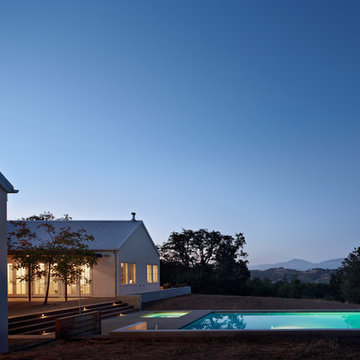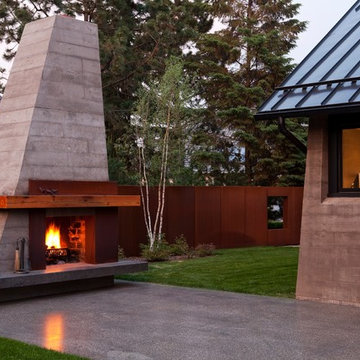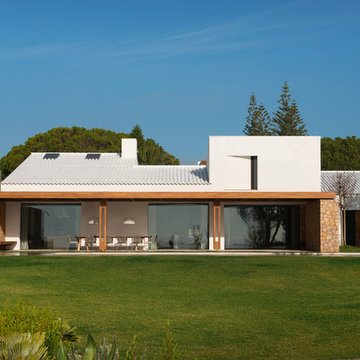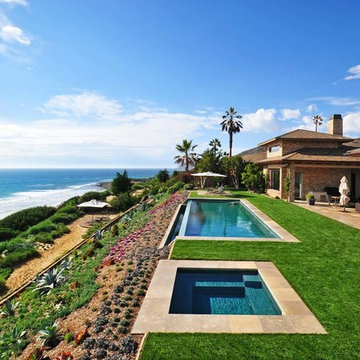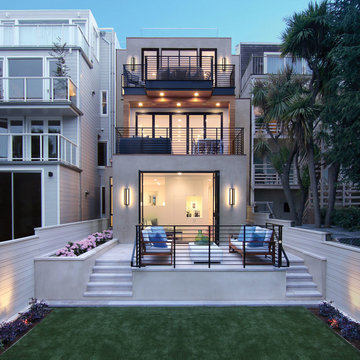Backyard Designs & Ideas

Architect: LDa Architecture & Interiors
Builder: Wellen Construction
Interior Design: Nina Farmer Interiors
Landscape Architect: Matthew Cunningham Landscape Design
Photographer: Michael J. Lee Photography
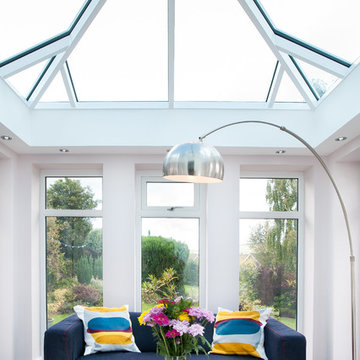
Whether replacing an existing roof or building a new extension, an Atlas lantern roof from QKS is a great way to pull natural light into a room.
The Atlas lanterns offer exceptional benefits unmatched by any other roof on the market. The internal and external design compliments any home whilst flooding any room with maximum light.
Find the right local pro for your project
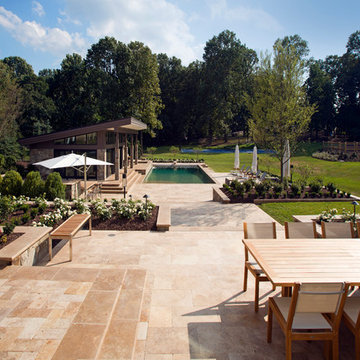
Modernism and traditionalism are just steps away from each other at this Vienna Virginia pool house. The main house, built by a national homebuilder, draws upon tradition, but the pool house, speaks the language of contemporary minimalism. It presents clean lines and a soaring roofline overhanging tall glass doors and clerestory windows. Great design, careful attention to detail, first-rate materials and impeccable craftsmanship have yielded a spectacular solution for outdoor entertaining. With a fireplace and every conceivable convenience under roof, this pool house might just be the perfect escape for inclement weather as well.
Photography by Greg Hadley http://www.greghadleyphotography.com
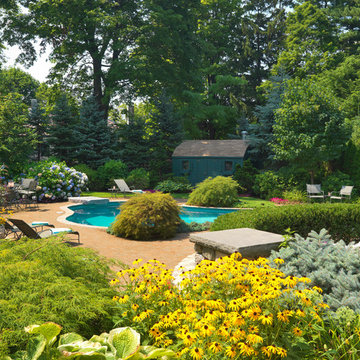
A mountain lake style pool nestles into this West Newton property surrounded by lush plantings and colorful annual and perennial boarders. An ample entertaining space lends itself to summer enjoyment.
Richard Mandelkorn Photography
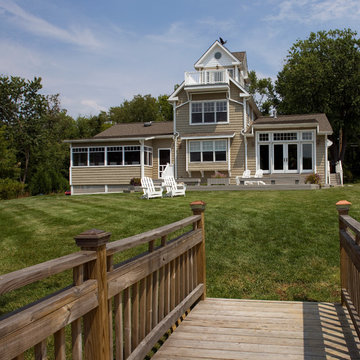
A shell of a house with mismatched materials and more unfinished spaces than finished ones was a one and a half story structure with uncomfortable, oddly shaped rooms and awkward circulation spaces. To call this renovation a “dramatic transformation” is an understatement. With the exception of the screened porch addition, the original footprint was kept intact; and it is now a beautiful two and a half story, three-bedroom home with rich nautical character.
The home now features a generous master suite with the highlight being a crow’s nest and widow’s walk to view the expanse of the Chesapeake. In addition to the exquisite views from the crow’s nest and balcony, the new bluestone terrace and screened porch on the south bring the outdoors fully inside. This project was used in a feature segment of HGTV’s “Generation Renovation” program.
Anne Gummerson Photography
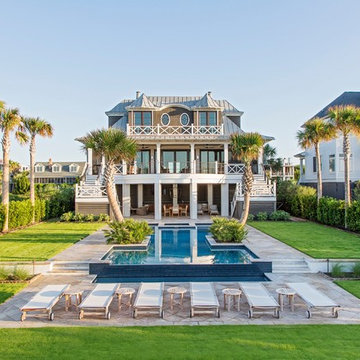
3 story custom beach front home.
Photo by: Julia Lynn Photography
Backyard Designs & Ideas
40




















