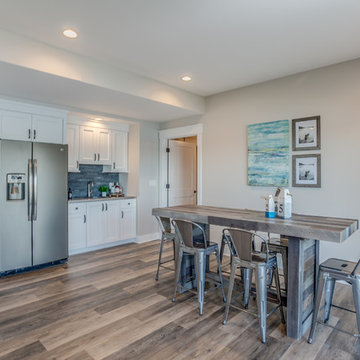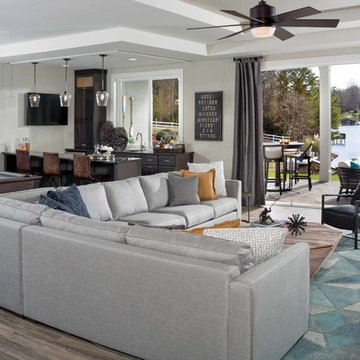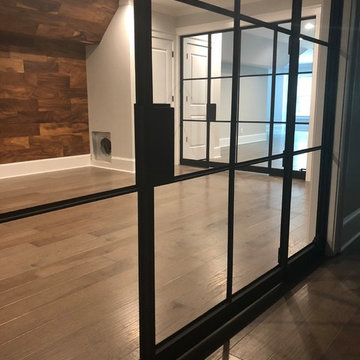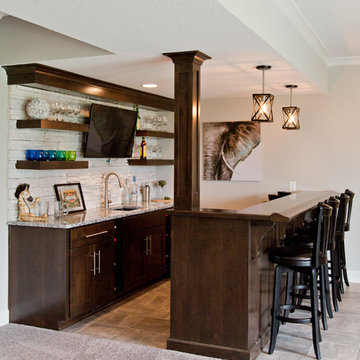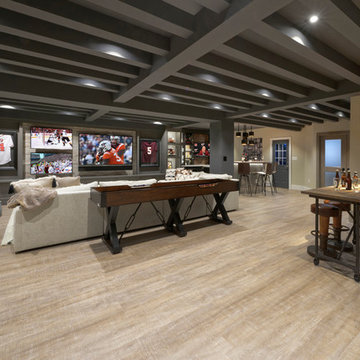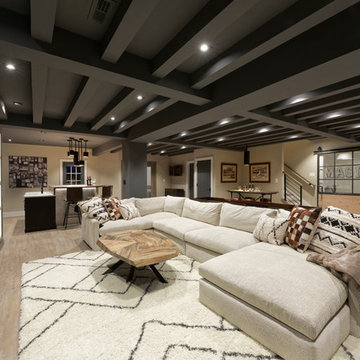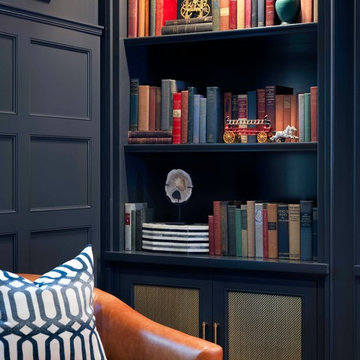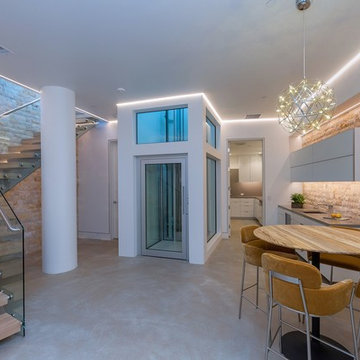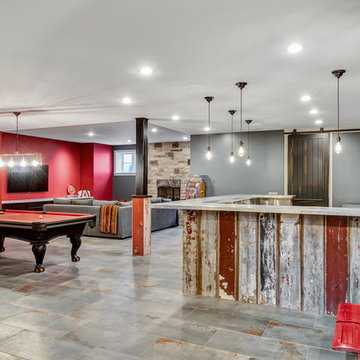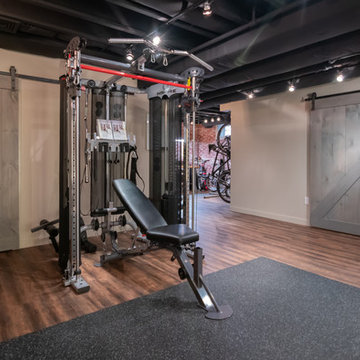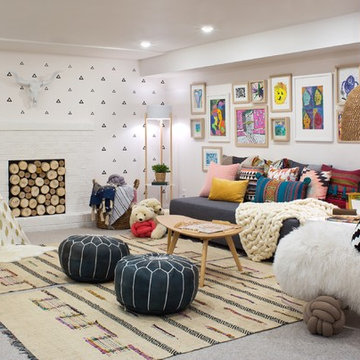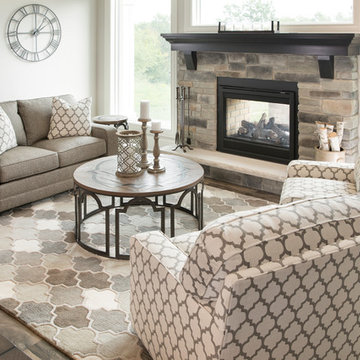129,758 Basement Design Photos
Sort by:Popular Today
141 - 160 of 129,758 photos
Find the right local pro for your project

Media room / family room basement: We transformed a large finished basement in suburban New Jersery into a farmhouse inspired, chic media / family room. The barn door media cabinet with iron hardware steals the show and makes for the perfect transition between TV-watching to hanging out and playing family games. A cozy gray fabric on the sectional sofa is offset by the elegant leather sofa and acrylic chair. This family-friendly space is adjacent to an open-concept kids playroom and craft room, which echo the same color palette and materials with a more youthful look. See the full project to view playroom and craft room.
Photo Credits: Erin Coren, Curated Nest Interiors

The basement in this home is designed to be the most family oriented of spaces,.Whether it's watching movies, playing video games, or just hanging out. two concrete lightwells add natural light - this isn't your average mid west basement!
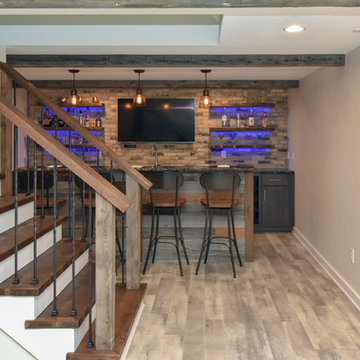
A dark and dingy basement is now the most popular area of this family’s home. The new basement enhances and expands their living area, giving them a relaxing space for watching movies together and a separate, swanky bar area for watching sports games.
The design creatively uses reclaimed barnwood throughout the space, including ceiling beams, the staircase, the face of the bar, the TV wall in the seating area, open shelving and a sliding barn door.
The client wanted a masculine bar area for hosting friends/family. It’s the perfect space for watching games and serving drinks. The bar area features hickory cabinets with a granite stain, quartz countertops and an undermount sink. There is plenty of cabinet storage, floating shelves for displaying bottles/glassware, a wine shelf and beverage cooler.
The most notable feature of the bar is the color changing LED strip lighting under the shelves. The lights illuminate the bottles on the shelves and the cream city brick wall. The lighting makes the space feel upscale and creates a great atmosphere when the homeowners are entertaining.
We sourced all the barnwood from the same torn down barn to make sure all the wood matched. We custom milled the wood for the stairs, newel posts, railings, ceiling beams, bar face, wood accent wall behind the TV, floating bar shelves and sliding barn door. Our team designed, constructed and installed the sliding barn door that separated the finished space from the laundry/storage area. The staircase leading to the basement now matches the style of the other staircase in the house, with white risers and wood treads.
Lighting is an important component of this space, as this basement is dark with no windows or natural light. Recessed lights throughout the room are on dimmers and can be adjusted accordingly. The living room is lit with an overhead light fixture and there are pendant lights over the bar.
129,758 Basement Design Photos
8

