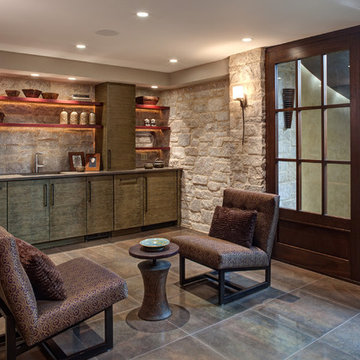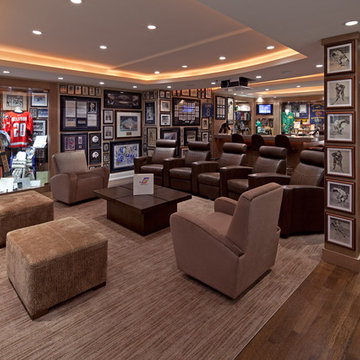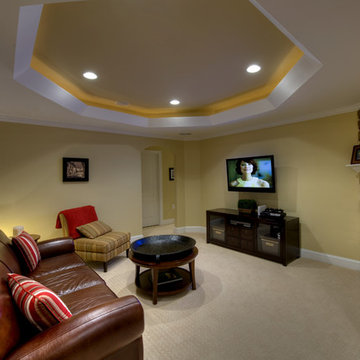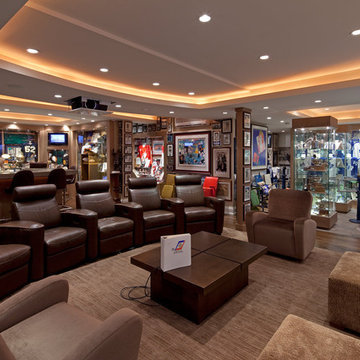4 Basement Design Photos
Sort by:Popular Today
1 - 4 of 4 photos
Item 1 of 2

With two teenagers in the home, the homeowners wanted a space for entertaining both the adults and the younger set alike, a stone-clad bar and rounded seating area is set apart from the cozy movie-watching room next to it, but not completely secluded.

Home of a very serious Sports & Entertainment Collector.
Photography: Peter A. Sellar / www.photoklik.com

A tray ceiling with cove lighting give this room visual interest which would have been lacking if the ceiling was left as one flat expanse.
Find the right local pro for your project

Home of a very serious Sports & Entertainment Collector.
Photography: Peter A. Sellar / www.photoklik.com
4 Basement Design Photos
1