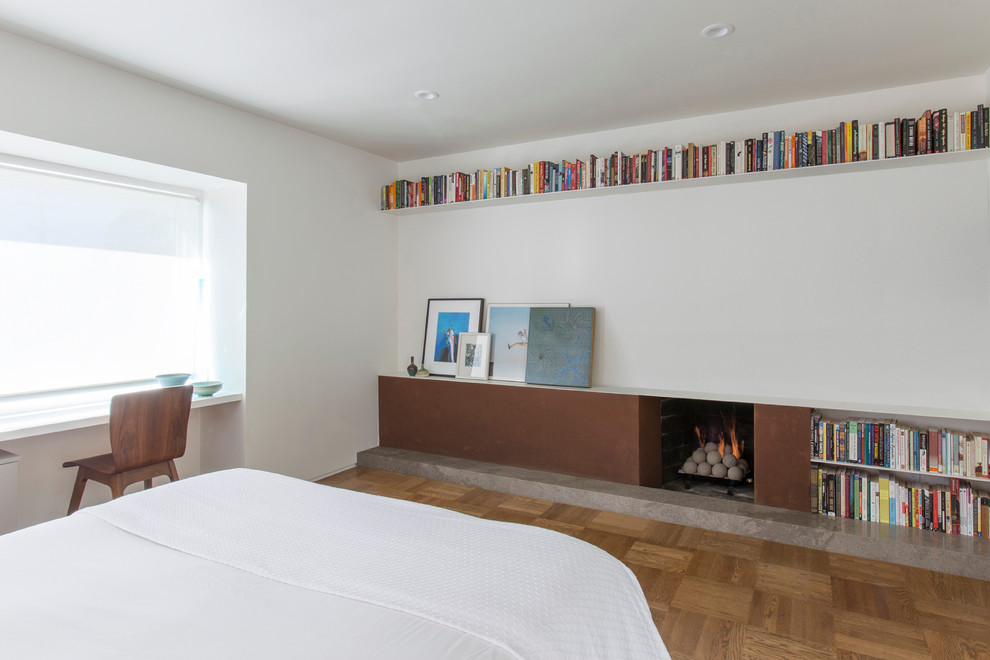
Berkeley Home and Guest House
Every inch of the inside and outside living areas are reconceived in this full house and guest-house renovation in Berkeley. In the main house the entire floor plan is flipped to re-orient public and private areas, with the formerly small, chopped up spaces opened and integrated with their surroundings. The studio, previously a deteriorating garage, is transformed into a clean and cozy space with an outdoor area of its own. A palette of screen walls, corten steel, stucco and concrete connect the materials and forms of the two spaces. What was a drab, dysfunctional bungalow is now an inspiring and livable home for a young family. Photo by David Duncan Livingston
Other Photos in Berkeley Home and Guest House
What Houzzers are commenting on
Michelle H added this to 111 Kent Bedrooms12 February 2024
Bookshelves, fireplace, desk by window, natural light, clean lines

24. Location: San Francisco, USADesigner: Tierney Conner ArchitectureWhy we love it: Many minimalists have a love-hate...