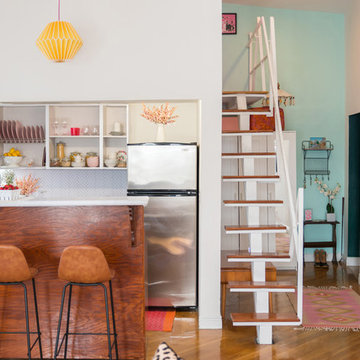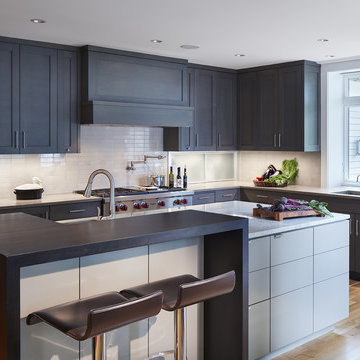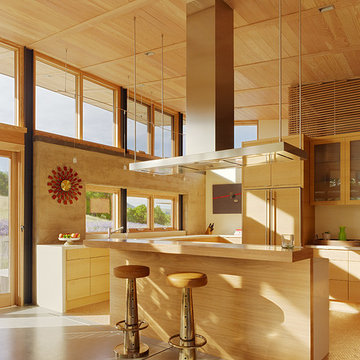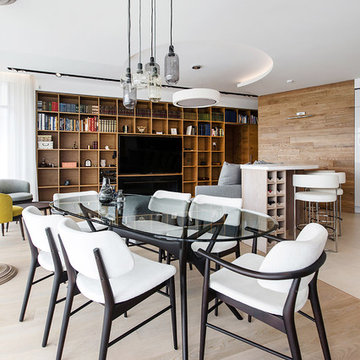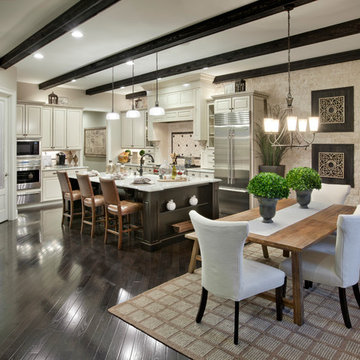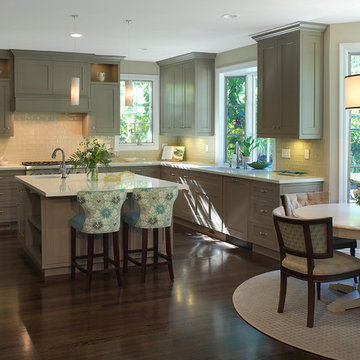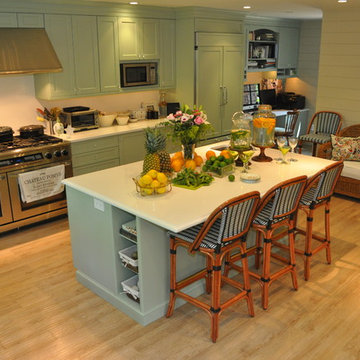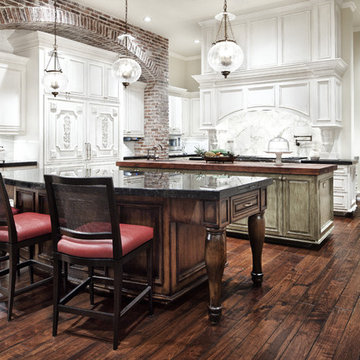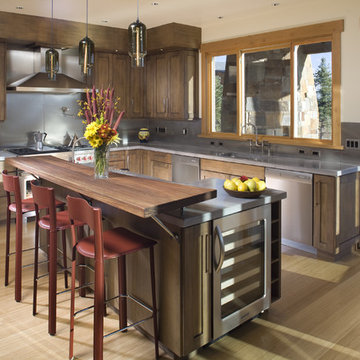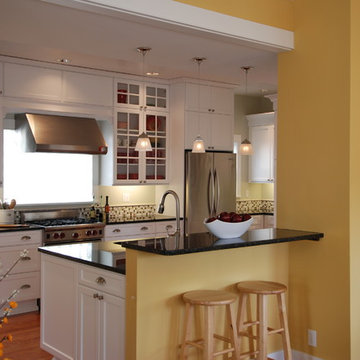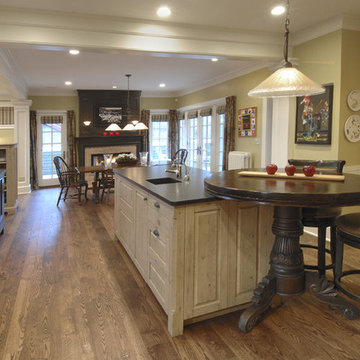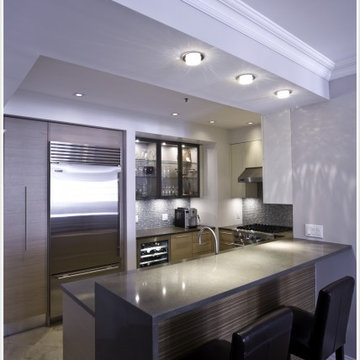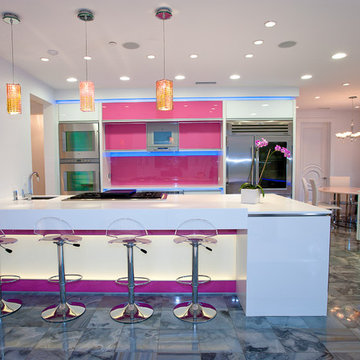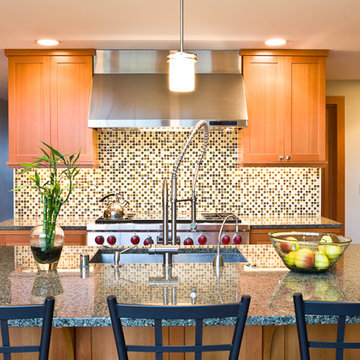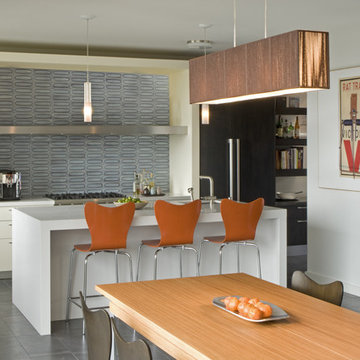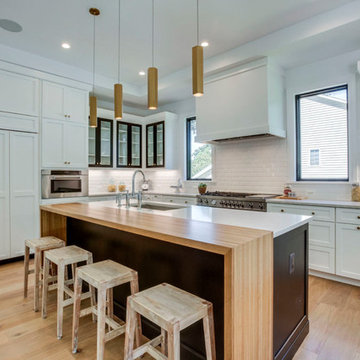Breakfast Bar Designs & Ideas
Find the right local pro for your project
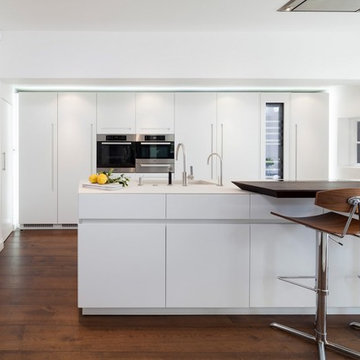
D90 | Cucina con isola
Cucina con isola
Produttore TM Italia Cucine Collezione Concept
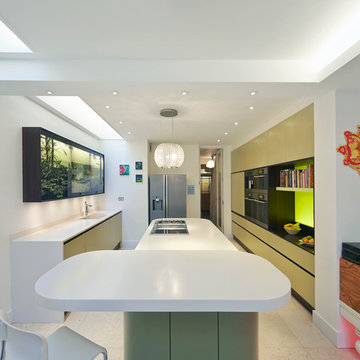
KITCHEN:
Bisque corian work surfaces
Sprayed doors in two Farrow & Ball colours
Wenge timber framing and detailing
Back lit translucent lime ice corian panel
Back lit screen printed glass doors
OTHER
Bench
Handpainted tulipwood seat and turned legs
Olive veneered plywood drawer unit
For more information on this project visit our website
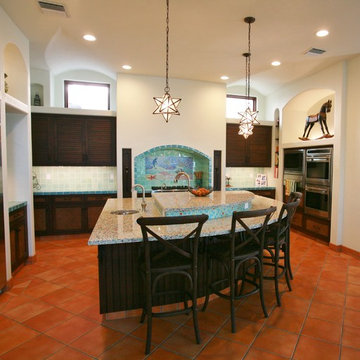
This island top was made with Recycled glass and concrete, the color choice was called Millefiori which means 1000 colors in Italian. The top is durable enough for the abuse of hot pans and cutting on it..after all it is just concrete and glass. For more information contact me and mention you found me on houzz for a special gift. 727-527-0206

On the first floor, the kitchen and living area (with associate Luigi enjoying the sun) is again linked to a large deck through bi-parting glass doors. Ipe is a common choice for decks, but here, the material flows directly inside, at the same level and using the same details, so deck and interior feel like one large space. Note too that the deck railings, constructed using thin, galvanized steel members, allow the eye to travel right through to the view beyond.
On the first floor, the kitchen and living area (with associate Luigi enjoying the sun) is again linked to a large deck through bi-parting glass doors. Ipe is a common choice for decks, but here, the material flows directly inside, at the same level and using the same details, so deck and interior feel like one large space. Note too that the deck railings, constructed using thin, galvanized steel members, allow the eye to travel right through to the view beyond.
Breakfast Bar Designs & Ideas
144



















