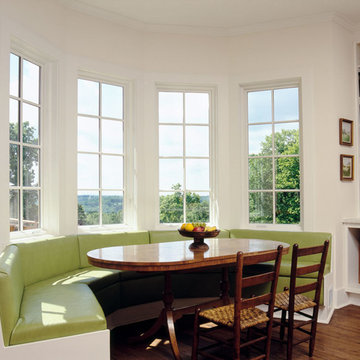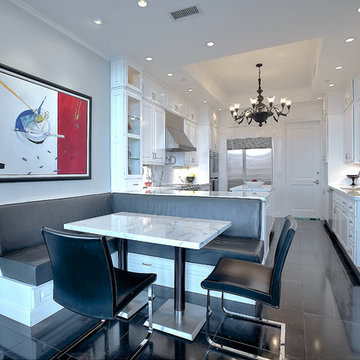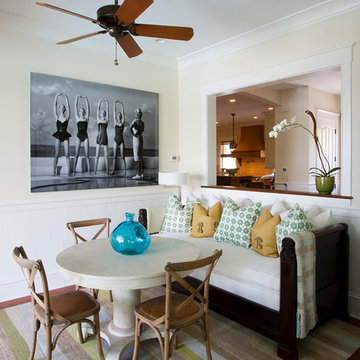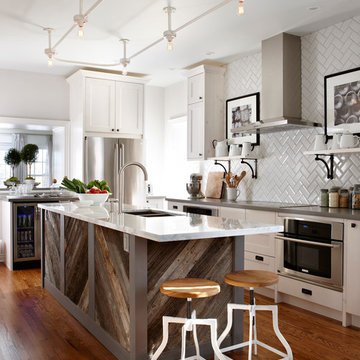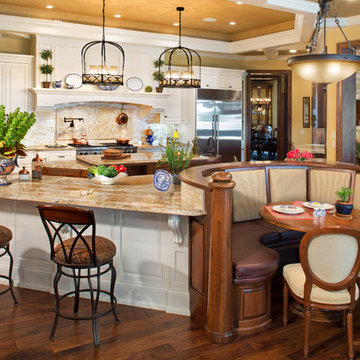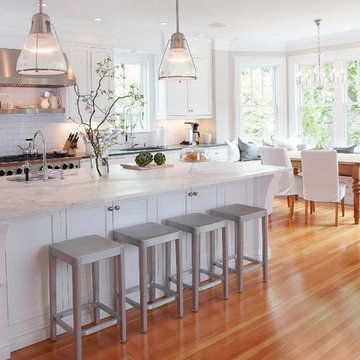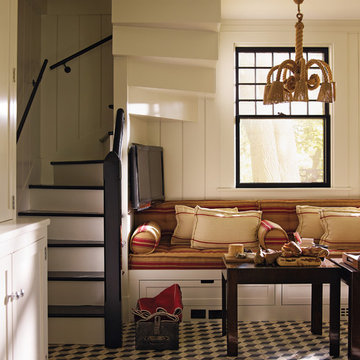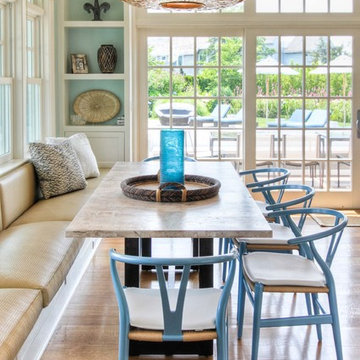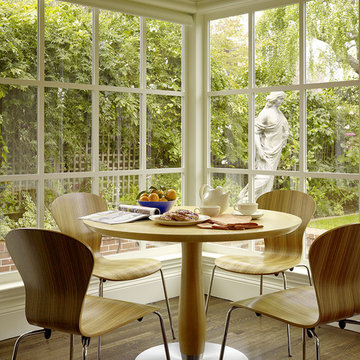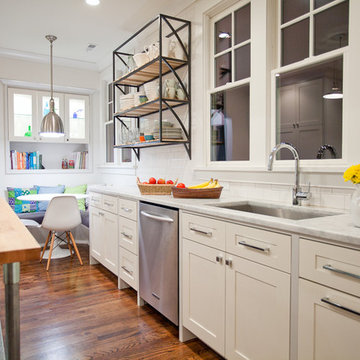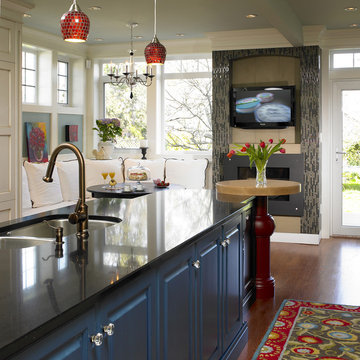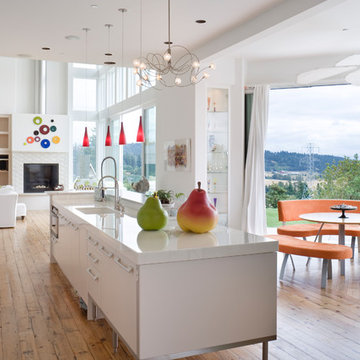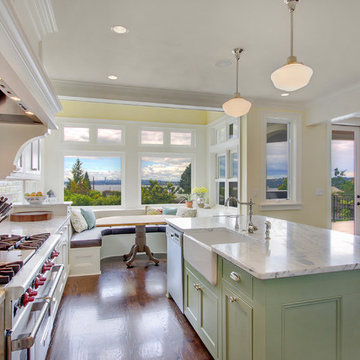Breakfast Nook Designs & Ideas
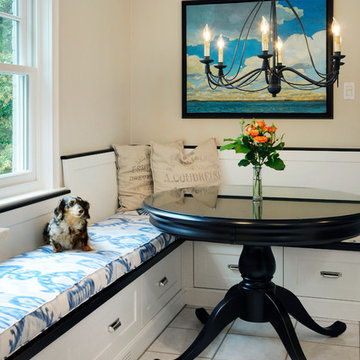
Custom Banquette seating in Kitchen. Shaker drawers in 'BM CC-30 Oxford White'. Mahogany top with black stain.
Photography by Shouldice Media
Find the right local pro for your project
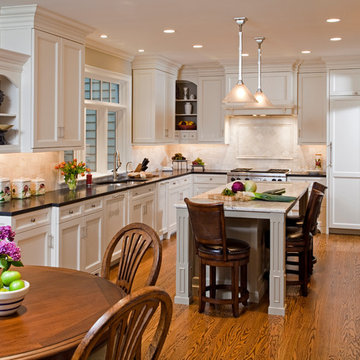
Custom kitchen by Superior Woodcraft. White and gray paints mixed with natural wood tones and even a fireplace are all combined to create a very warm and comforting kitchen for the entire family,
Photo Credit: Randl Bye
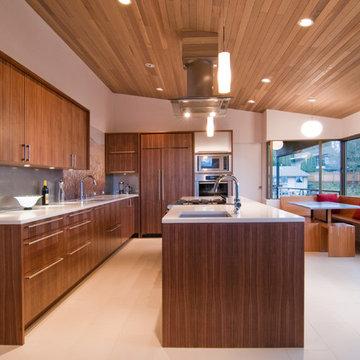
BUILD updated the kitchen of a mid-century modern home with walnut cabinets by Special Projects Division. The ceiling was vaulted to allow more space and light and a breakfast nook was included for informal dining and gathering. A custom wall mural is mounted to the wall above the sink.
Photo by BUILD LLC
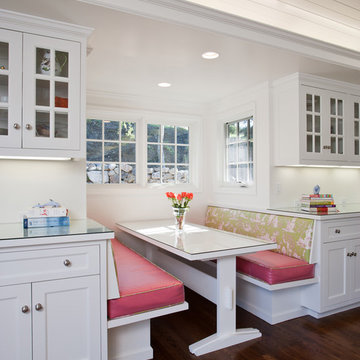
This project was a residence for a young couple starting a new family. The site was a spectacular hilltop site within minutes of downtown. The client wished for a home that could serve as their foundation for the next 30 years. With this in mind we placed a large emphasis on the designing the kitchen as the heart of the home. We rebuilt the rear of the house to incorporate an open and airy kitchen – designing a space that would serve as the nerve center of their lives. Bringing in natural light, views and access to the outdoors was essential to make this work for the clients. We then reconfigured the rest of the house to more accurately reflect the process of their daily life.
Photography: Emily Hagopian
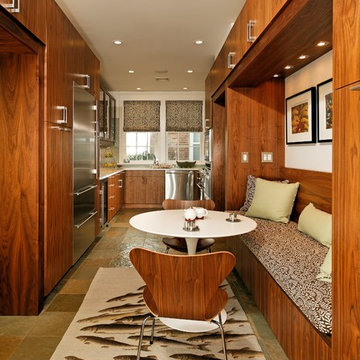
This husband and wife architect team were looking for a meticulously well planned kitchen for the homes addition. Keeping the footprint of the existing kitchen was the challenge since the space was narrow and long. The custom cabinetry took advantage of every inch of space with extra tall cabinets. A unique light rail was created to house LED undercabinet lighting and the custom panels in the doorways allow the space to flow through the adjacent rooms. A glass countertop and backsplash reflect light throughout the space. Overall the new space is sleek and contemporary but in keeping with homes square lines.
Photos courtest Greg Hadley
Construction: Harry Braswell Inc.
Kitchen Design: Erin Hoopes under Virginia Kitchens

A cozy breakfast nook with built-in banquette seating and chalkboard accent wall.
© Eric Roth Photography
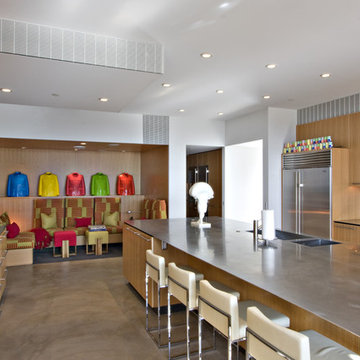
Modern kitchen by Jones Studio, inc.
The Logan Residence is first a private museum, and second a personal winter residence. Their art is one of the top contemporary collections in the world, and the goal was to make the architecture an equally significant addition. After several studies, it was mutually decided the program would be about multiple galleries, each with a different daylighting technique.
Photo Credit: Ed Taube
Breakfast Nook Designs & Ideas
18



















