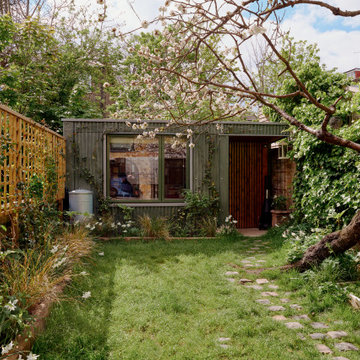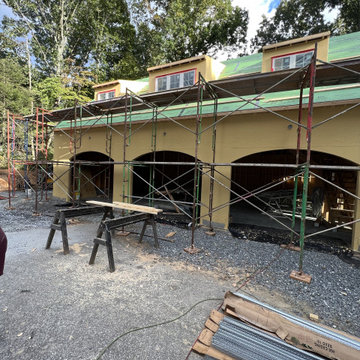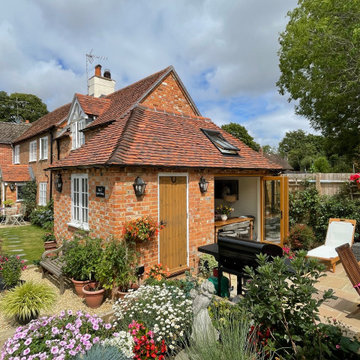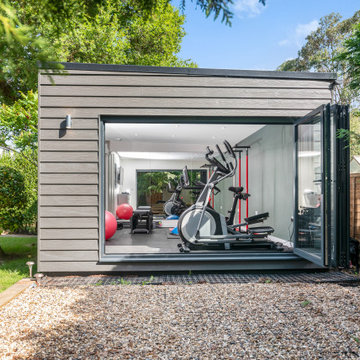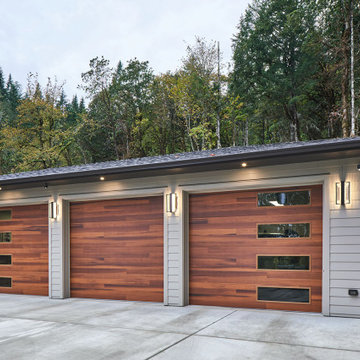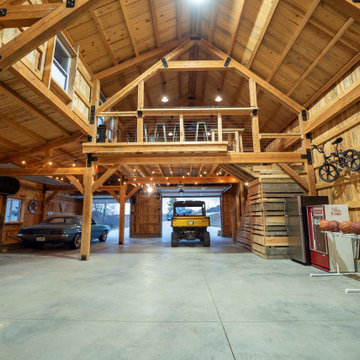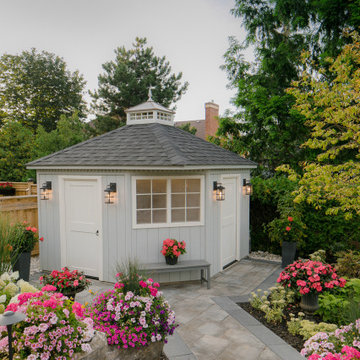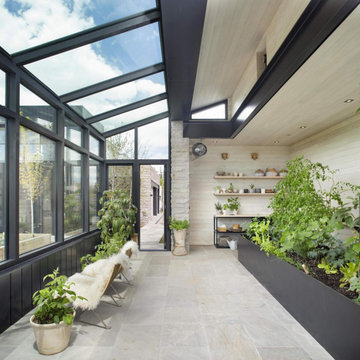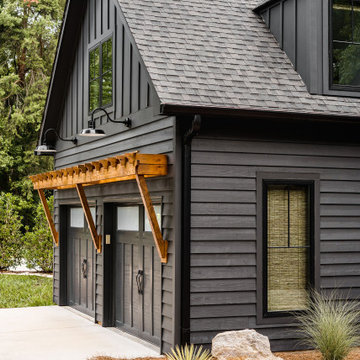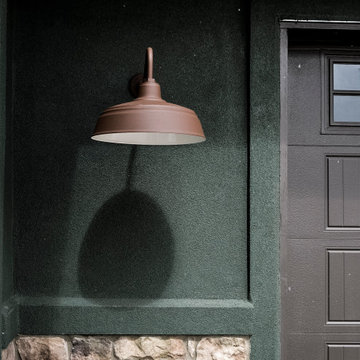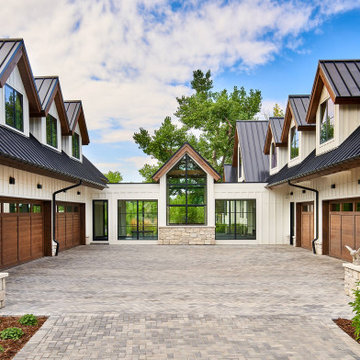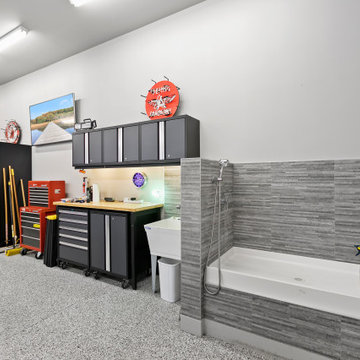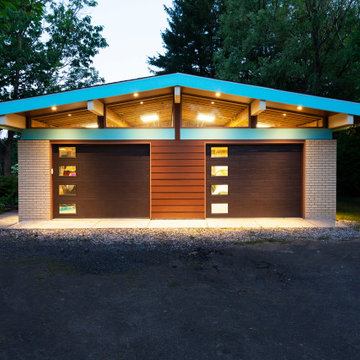148,108 Car Porch and Shed Design Photos
Sort by:Popular Today
41 - 60 of 148,108 photos
Find the right local pro for your project
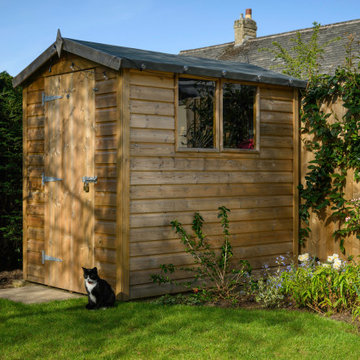
The soft tones new timber shed and fence compliment the new sandstone paving.

A new workshop and build space for a fellow creative!
Seeking a space to enable this set designer to work from home, this homeowner contacted us with an idea for a new workshop. On the must list were tall ceilings, lit naturally from the north, and space for all of those pet projects which never found a home. Looking to make a statement, the building’s exterior projects a modern farmhouse and rustic vibe in a charcoal black. On the interior, walls are finished with sturdy yet beautiful plywood sheets. Now there’s plenty of room for this fun and energetic guy to get to work (or play, depending on how you look at it)!
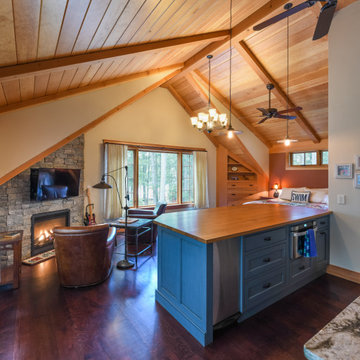
Architectural and Landscape Design by Bonin Architects & Associates
www.boninarchitects.com.
Photos by John W. Hession, Advanced Digital Photography
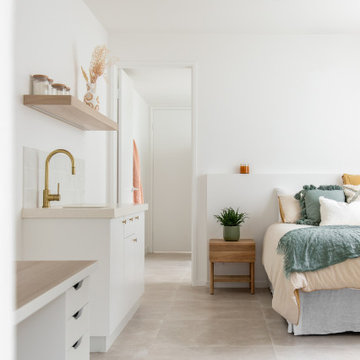
Ohana Beach House celebrates the coastal vibrancy of its Burleigh Heads location. Sophisticated and airy, brushed brass fixtures add the perfect final touch to each area.
Build by: @pjhconstructions
Design by: @bcgbuildingdesign
Interior Design by: @kellie.robins
Photography by @abiinteriors
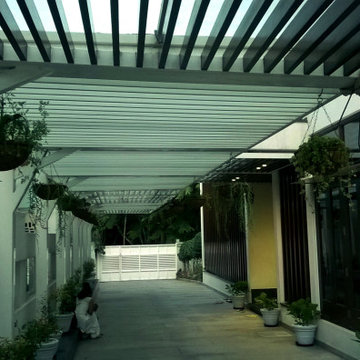
We planted a series of standard-sized white stone-textured pots in their driveway. The pots added a touch of elegance and sophistication, and the white stone texture complemented the color of the house. We also added hanging plants with custom-made hooks to create a seamless green look.
The family was thrilled with the results. Their garden was transformed in just a few days, and it was the perfect setting for their wedding.
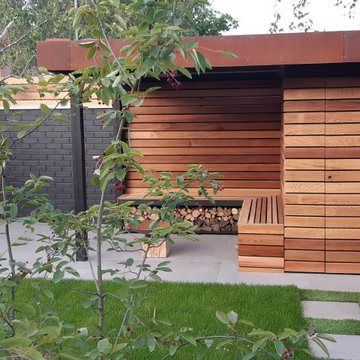
Bespoke cedar clad shed and covered outdoor seating area with fire bowl and wood store benches.
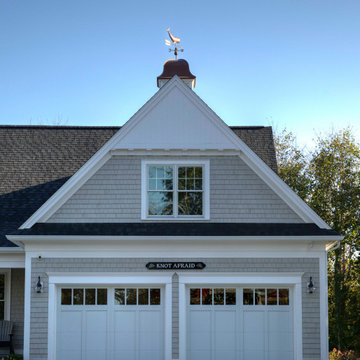
Garage: Carriage style with recessed panels
“Quarterboard” above the garage doors “Knot Afraid”
Trim is AZEK cellular PVC
Custom fabricated copper roof and a copper weathervane
Shingle siding: double dipped, white cedar, architectural shingle.
Driveway is crushed seashell
148,108 Car Porch and Shed Design Photos
3
