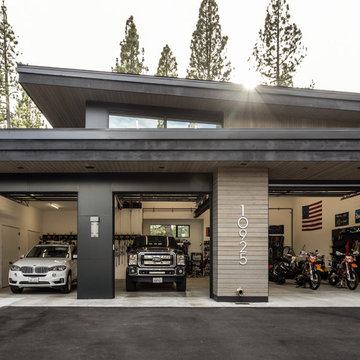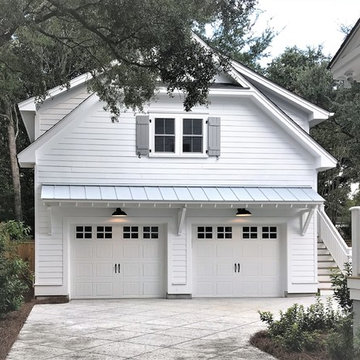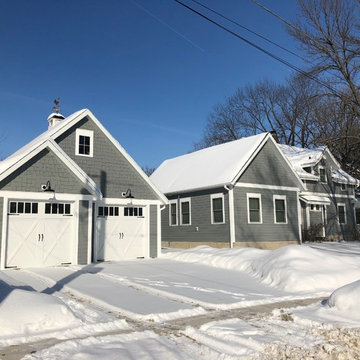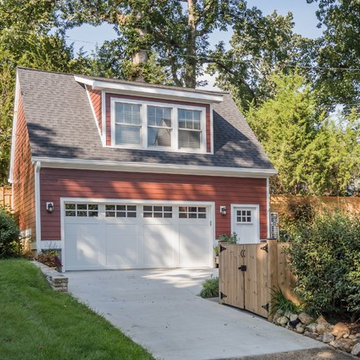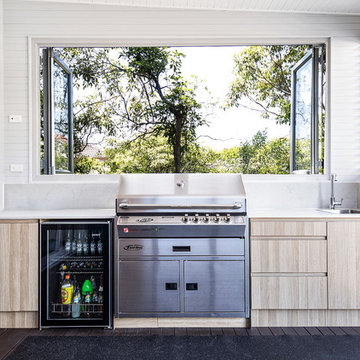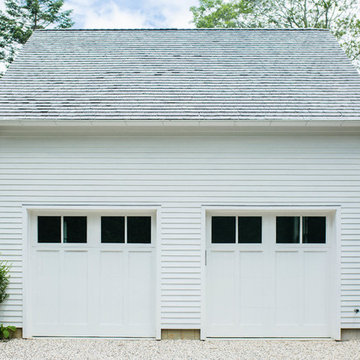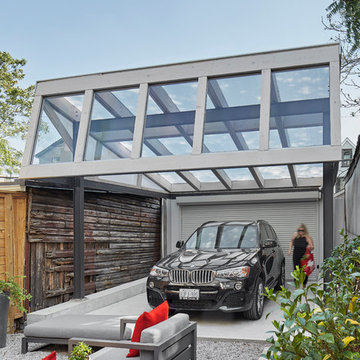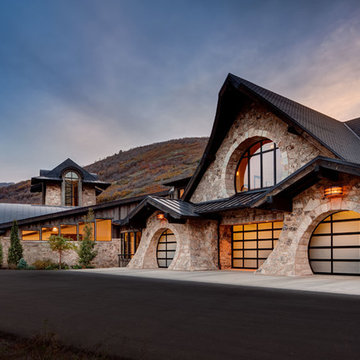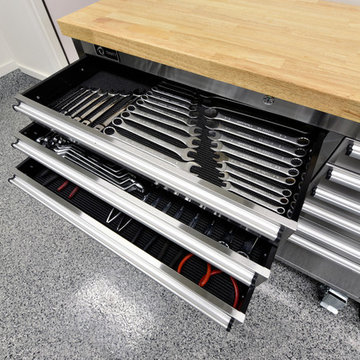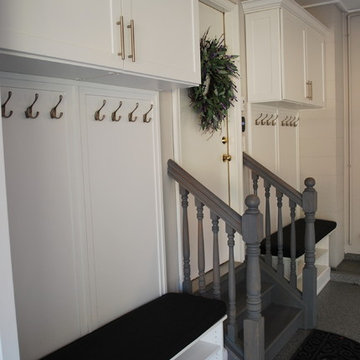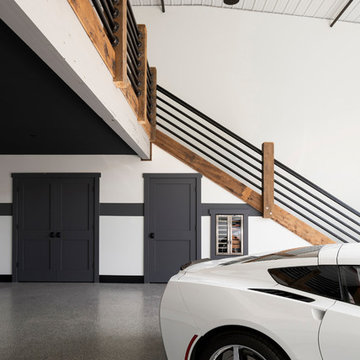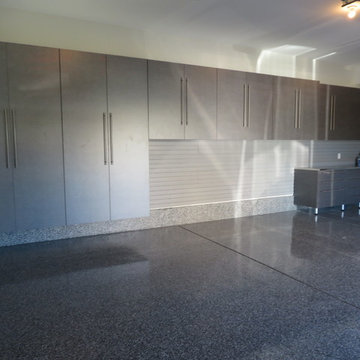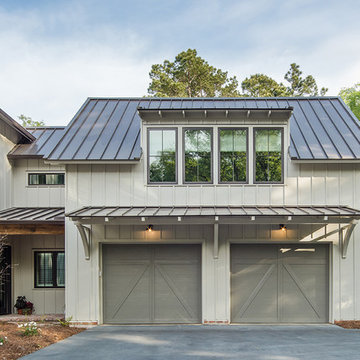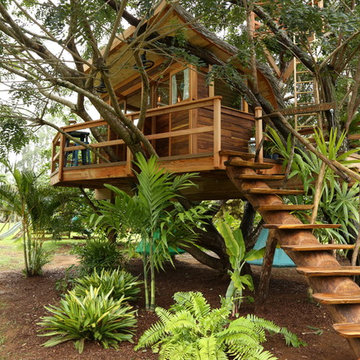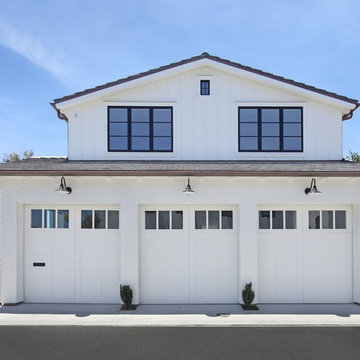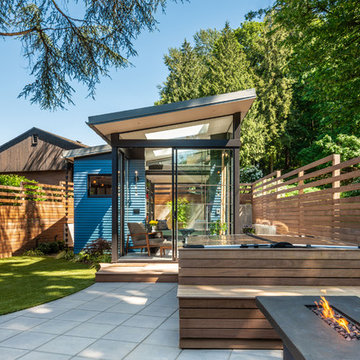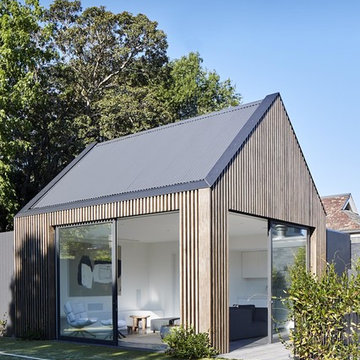147,890 Car Porch and Shed Design Photos
Sort by:Popular Today
101 - 120 of 147,890 photos
Find the right local pro for your project
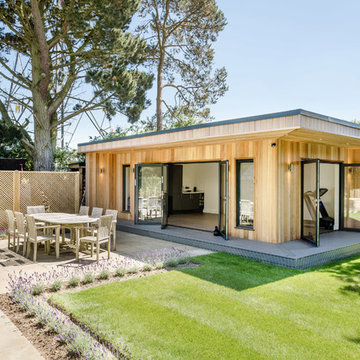
Brief Description of Works:
- Construction of large concrete base for steel
storage unit & greenhouse
- Formation of timber planting bays, log store
and compost storage areas and installing
trellis fencing
- Forming new pathways & patio area
- Full construction from for external cedar
cladded garden room foundations through to
internal decoration works
Photo credit: David Horder (Lens Flair Digital) http://lensflairdigital.co.uk/
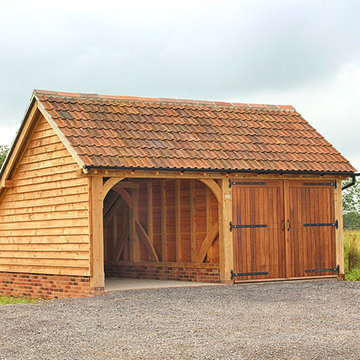
Two bay oak framed carport with enclosed garage. We call this traditional design a classic cat slide. Contact us to see more of our classic barn outbuildings.

Detached 4-car garage with 1,059 SF one-bedroom apartment above and 1,299 SF of finished storage space in the basement.
147,890 Car Porch and Shed Design Photos
6
