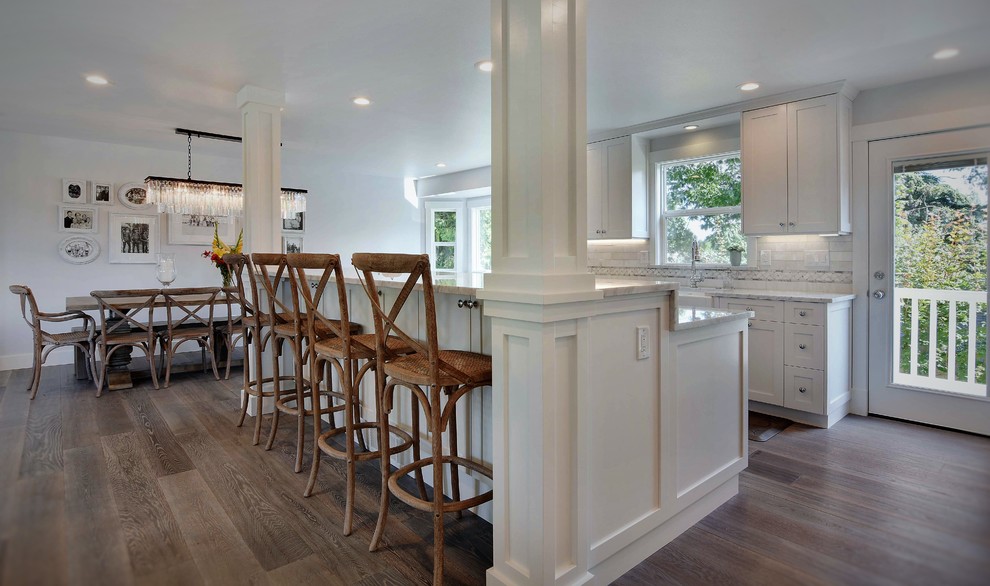
Classic Modern
A 1980's compartmentalized kitchen gets revamped by removing two walls and combining the kitchen, dining room and family room. A load bearing wall is removed in order to open the formerly compartmentalized space. To keep construction to a minimum, two support posts are integrated into the raised bar, and clad in shaker style wainscoting . The newly opened floor plan allows cooking and socializing to happen simultaneously, while creating a more open feel.

loadbearing post