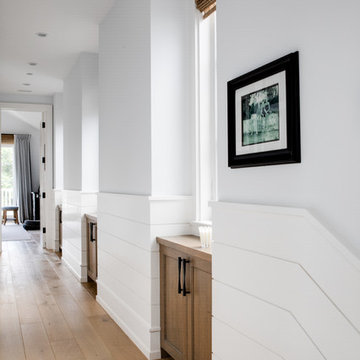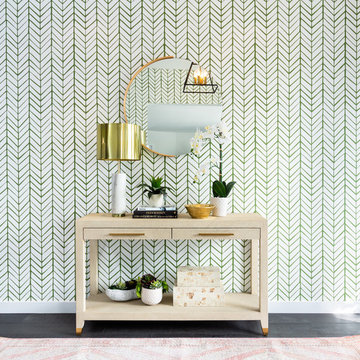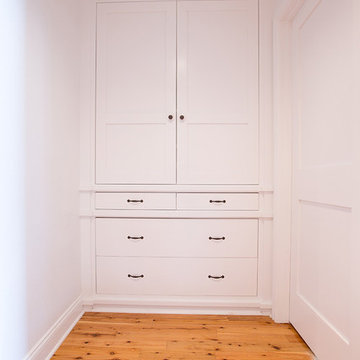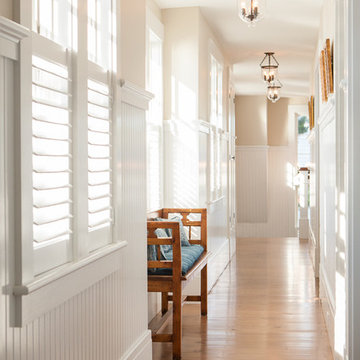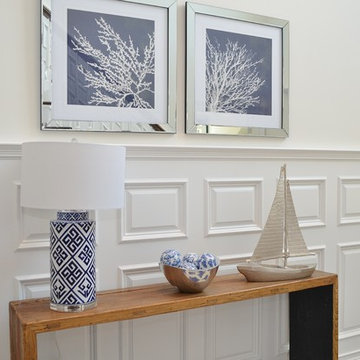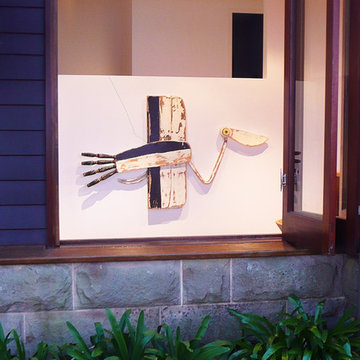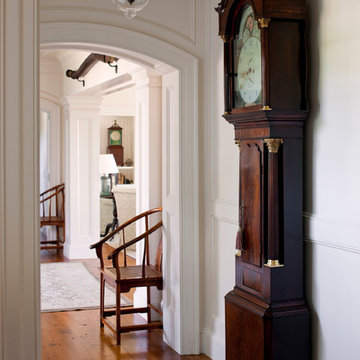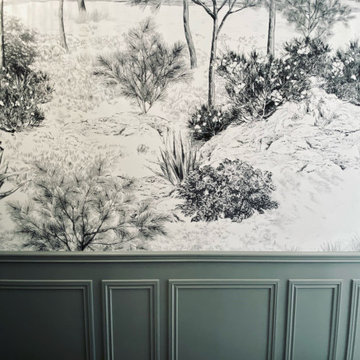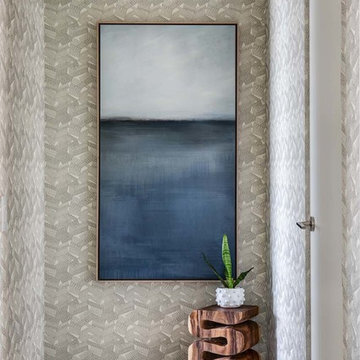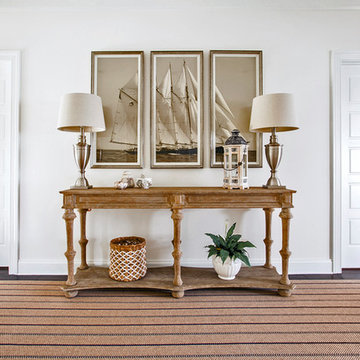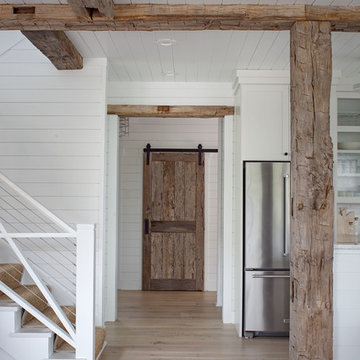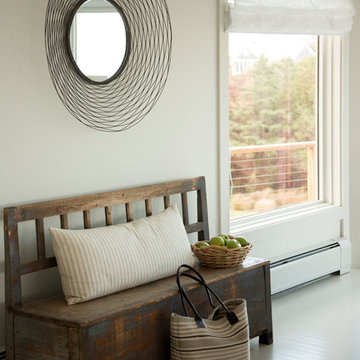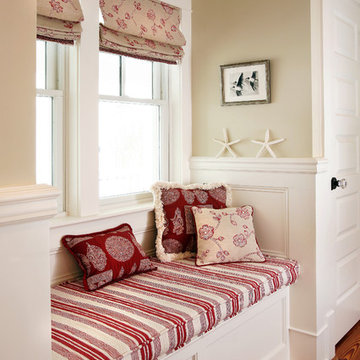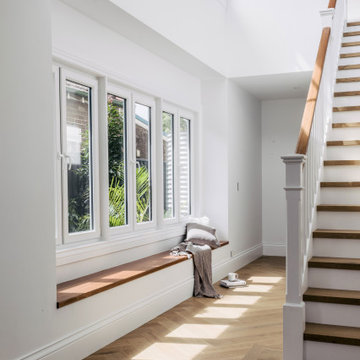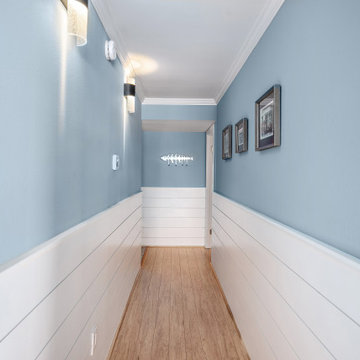6,800 Coastal Hallway Design Photos
Find the right local pro for your project
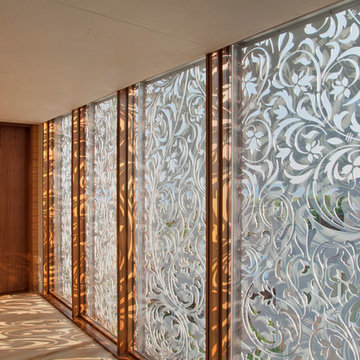
Water-jet cut metal screens create intricate shadow patterns throughout the day. Photo by Eduard Hueber
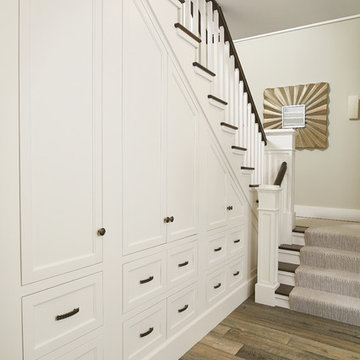
Ample storage built into the area below the stairs.
Photo by Ashley Avila Photography
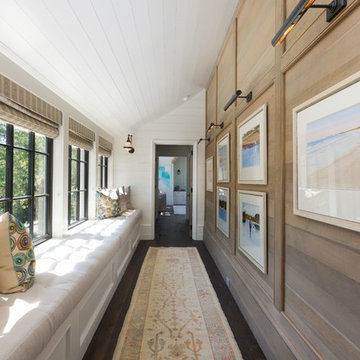
This Kiawah marsh front home in the “Settlement” was sculpted into its unique setting among live oaks that populate the long, narrow piece of land. The unique composition afforded a 35-foot wood and glass bridge joining the master suite with the main house, granting the owners a private escape within their own home. A helical stair tower provides an enchanting secondary entrance whose foyer is illuminated by sunshine spilling from three floors above.
Photography: Patrick Brickman
Furnishings: G&G Interiors
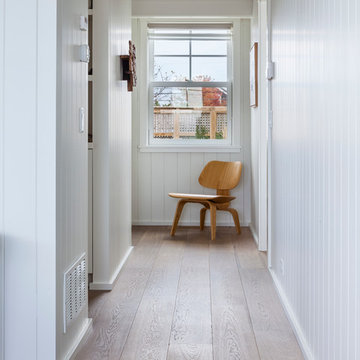
Siberian Floors - Russian White Oak,
Fumed, Prime Grade,
Hardwax Oil White Tint
Please visit our website for more information and floor treatments!
6,800 Coastal Hallway Design Photos
4

