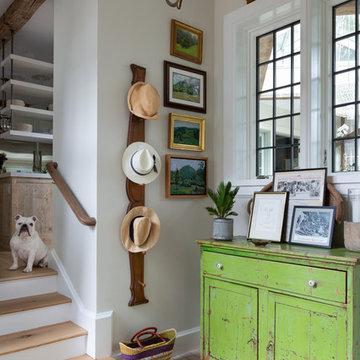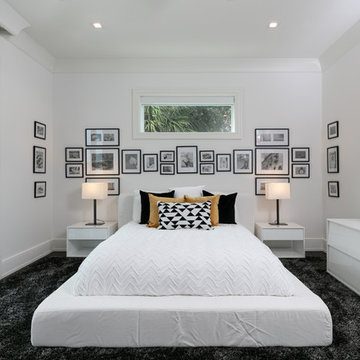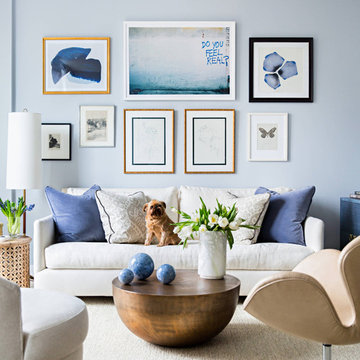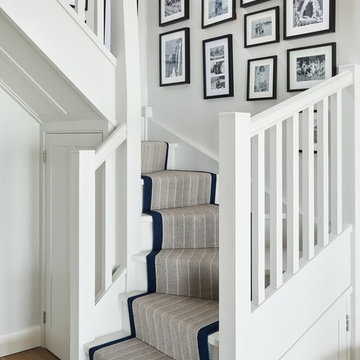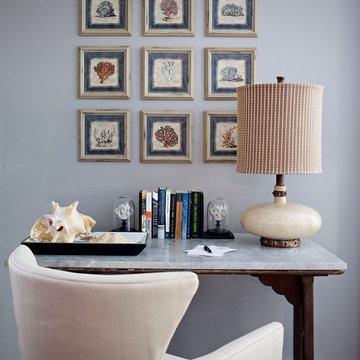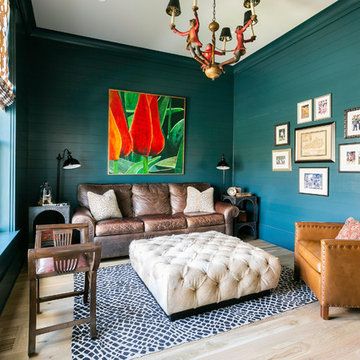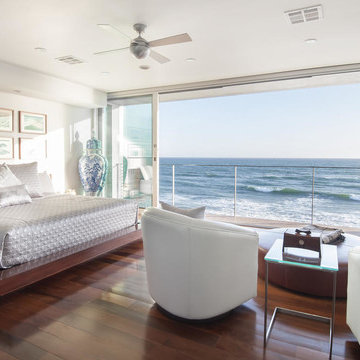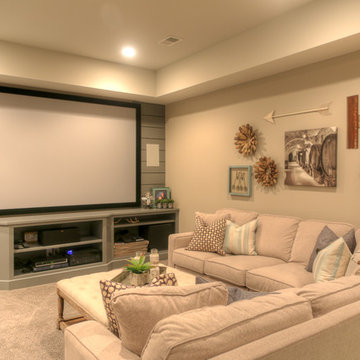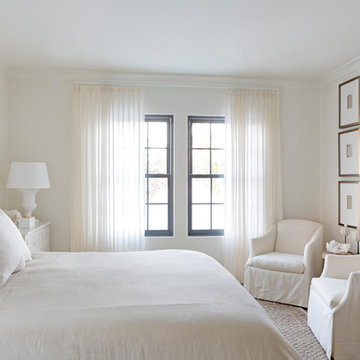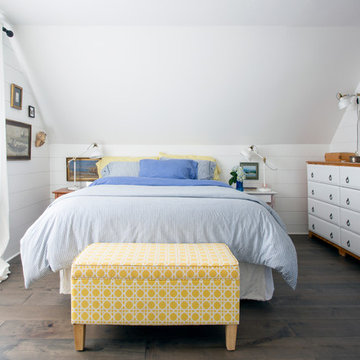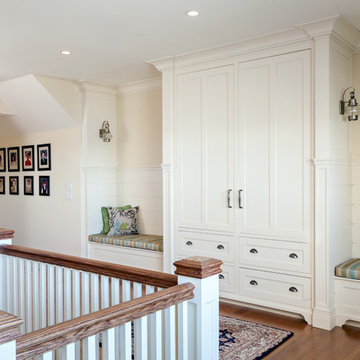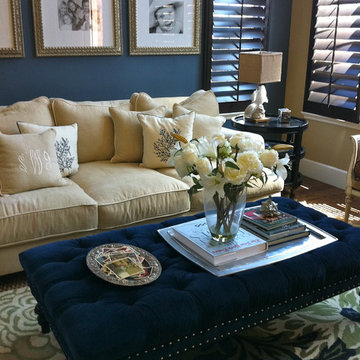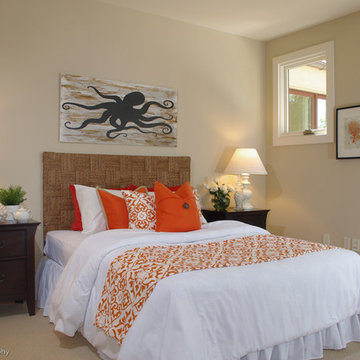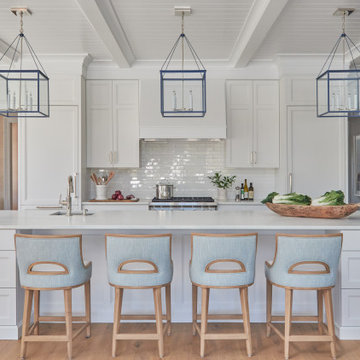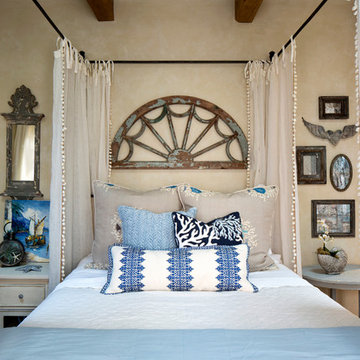129 Coastal Home Design Photos
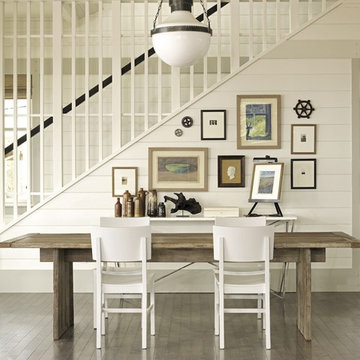
Reprinted from Coastal Modern by Tim Clarke. Copyright © 2012. Photos © 2012 by Noah Webb
Find the right local pro for your project

Built on Frank Sinatra’s estate, this custom home was designed to be a fun and relaxing weekend retreat for our clients who live full time in Orange County. As a second home and playing up the mid-century vibe ubiquitous in the desert, we departed from our clients’ more traditional style to create a modern and unique space with the feel of a boutique hotel. Classic mid-century materials were used for the architectural elements and hard surfaces of the home such as walnut flooring and cabinetry, terrazzo stone and straight set brick walls, while the furnishings are a more eclectic take on modern style. We paid homage to “Old Blue Eyes” by hanging a 6’ tall image of his mug shot in the entry.
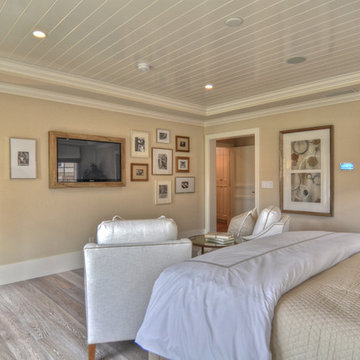
Built, designed & furnished by Spinnaker Development, Newport Beach
Interior Design by Details a Design Firm
Photography by Bowman Group Photography
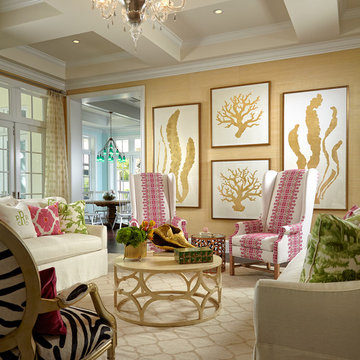
This coastal transitional home combines the relaxed beach decor perfectly with the contemporary pieces of transitional style. The pop of coastal detail in this home will make you feel like your on the beach somewhere. The blend of sleek and clean features with fun coastal accents creates a beautiful home to relax and enjoy.
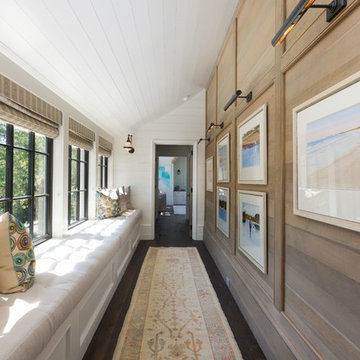
This Kiawah marsh front home in the “Settlement” was sculpted into its unique setting among live oaks that populate the long, narrow piece of land. The unique composition afforded a 35-foot wood and glass bridge joining the master suite with the main house, granting the owners a private escape within their own home. A helical stair tower provides an enchanting secondary entrance whose foyer is illuminated by sunshine spilling from three floors above.
Photography: Patrick Brickman
Furnishings: G&G Interiors
129 Coastal Home Design Photos
1



















