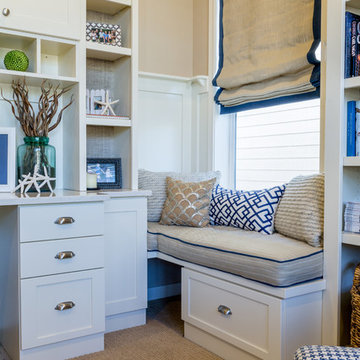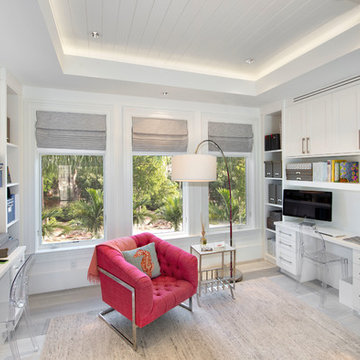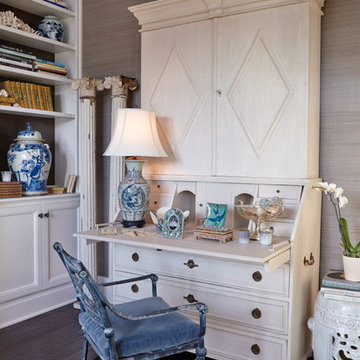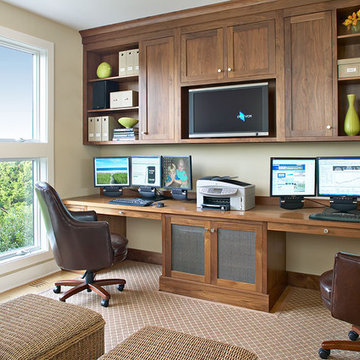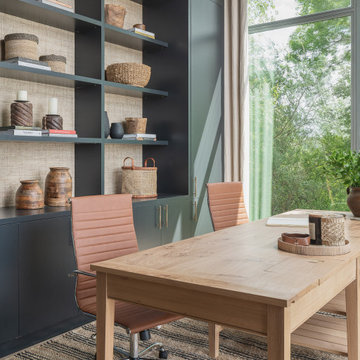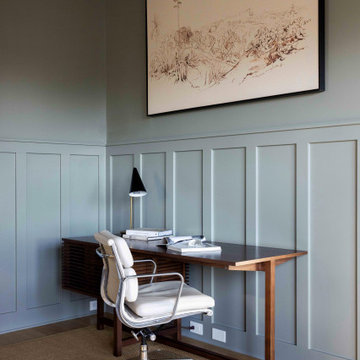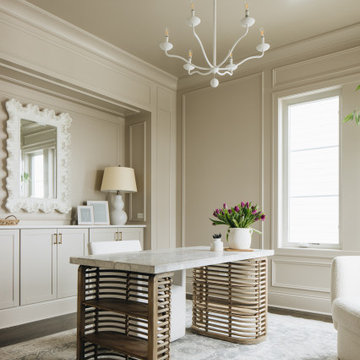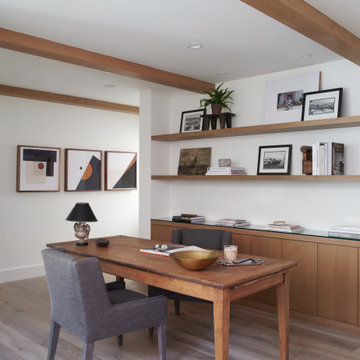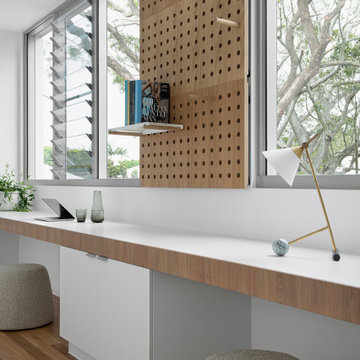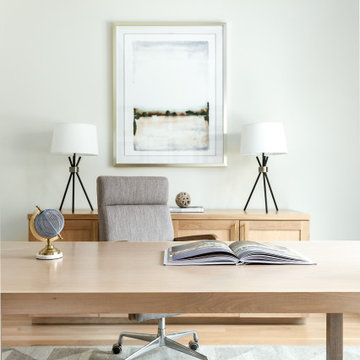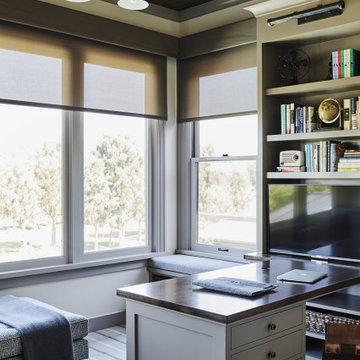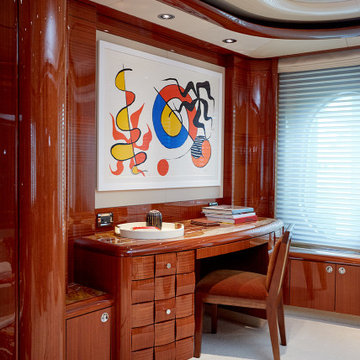5,939 Coastal Home Office Design Photos
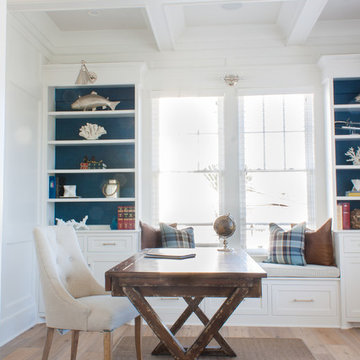
Home office for a Lawyer in this young families home. Photo by Amanda Keough
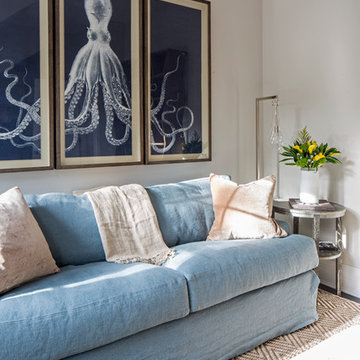
Cozy study with a pull out sofa to easily accommodate extra guests. Fun octopus print reminds you that this is a beach house but is not cheesy. Natural fibers add texture and interest.
Photo by Marco Ricca
Find the right local pro for your project
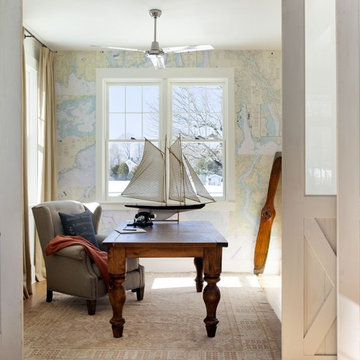
DESIGN NEW ENGLAND magazine described Boston designer Lisa K. Tharp's Coastal Loft interiors - where Beach meets SoHo - as living like "an art gallery by the sea". Lisa's custom 9' tall barn doors, complete with authentic galvanized track mounted near the ceiling, are a strong aesthetic statement that also provide ultimate functionality for this serene office retreat. The room can be opened up along its entire front perimeter, or closed off completely, sharing only daylight through the upper glass. Chunky Mexican table provides ample workspace, while sailboat, antique propeller and "Old Skiff" by Jim Holland complement Tharp's nautical chart-papered wall. Photo: Eric Roth.
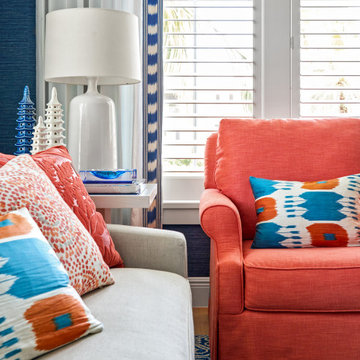
This custom green rug anchors the living area, paving the way for the great room’s bright palette. The swivel chairs covered in a sky-blue Ikat fabric allow a connection to the kitchen with just a twist, while an acrylic cocktail table stores four upholstered benches on casters. Custom drapery allow for a soft glow of natural light.
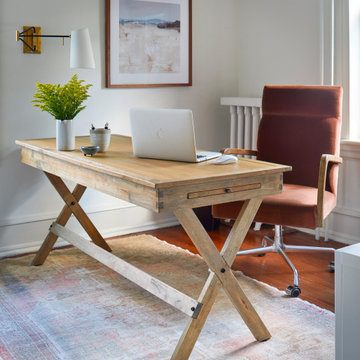
This home outside of Philadelphia was designed to be family friendly and comfortable space and is just the place to relax and spend family time as well as have enough seating for entertaining. The living room has a large sectional to cozy up with a movie or to entertain. The historic home is bright and open all while feeling collected, comfortable and cozy. The applied box molding on the living room wall adds a subtle pattern all while being a striking focal point for the room. The grand foyer is fresh and inviting and uncluttered and allows for ample space for guests to be welcomed to the home. The kitchen was refreshed to include a contrasting toned island, blue backsplash tile and bright brass fixtures and lighting
5,939 Coastal Home Office Design Photos
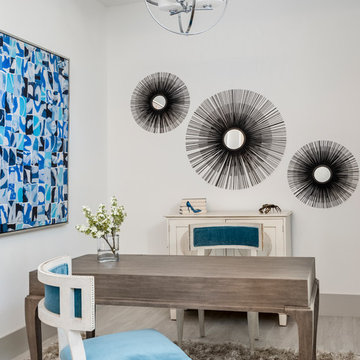
Designer: Jenifer Davison
Design Assistant: Jen Murray
Builder: Ashton Woods
Photographer: Amber Fredericksen
4
