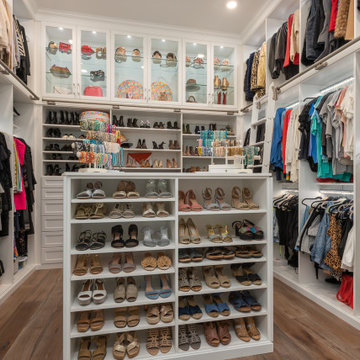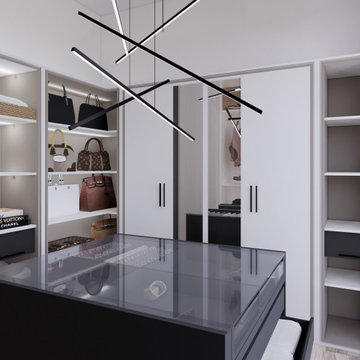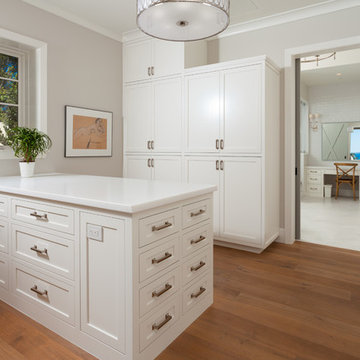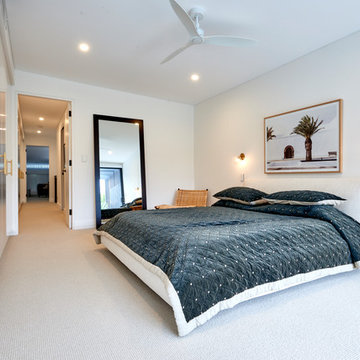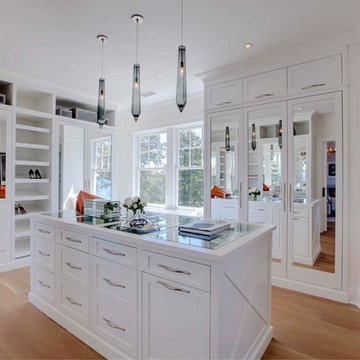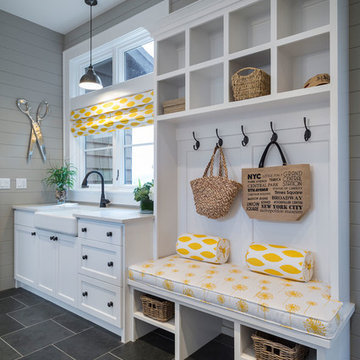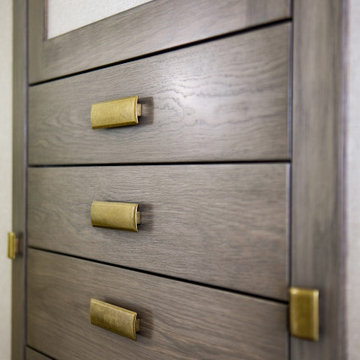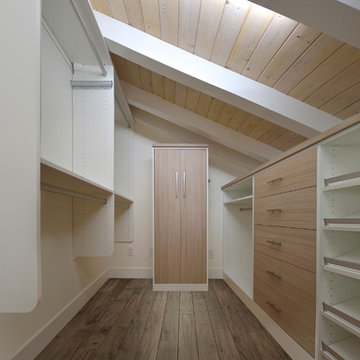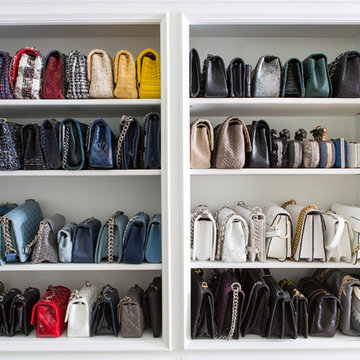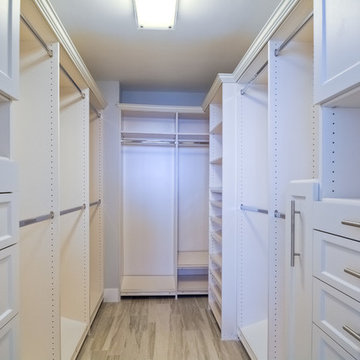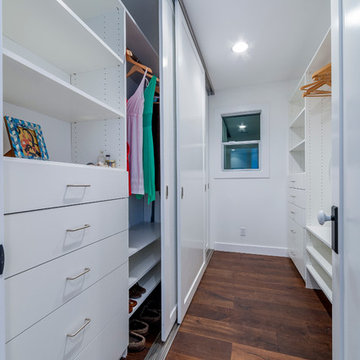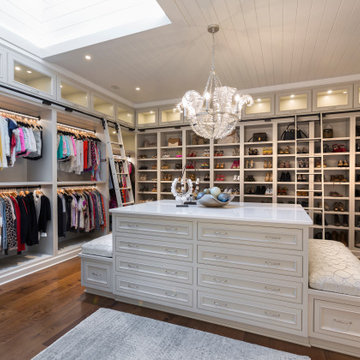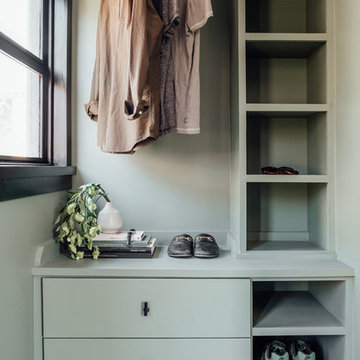2,140 Coastal Storage and Wardrobe Design Photos
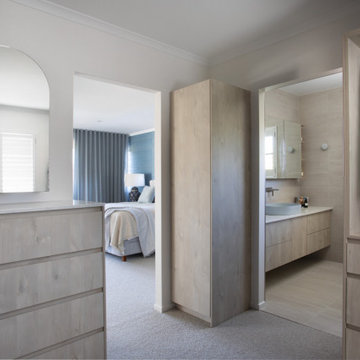
Angora Oak Cabinetry for Walk in Robe
Functional space including drawers, shoe storage, trouser rails, arch mirror cabinet.
Dressing seat in centre of room has storage under the custom cushion.
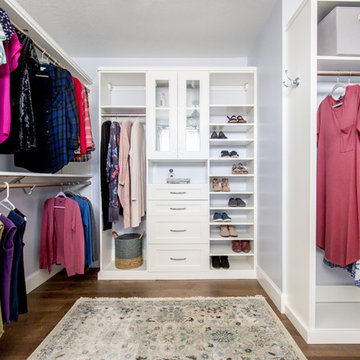
This homeowner wanted to transform her upstairs area into a beautiful beach themed oasis. An empty-nester, she decided to transform one bedroom into a master closet. The master bathroom includes marble tile with a heated floor. The Jack & Jill hall bathroom includes turquoise blue cabinets for a fun pop of color. The bedrooms all have a beach-like feel from the lighting fixtures, to the curtains, or the bed spreads.
Photography by Lindsay Salazar
Find the right local pro for your project
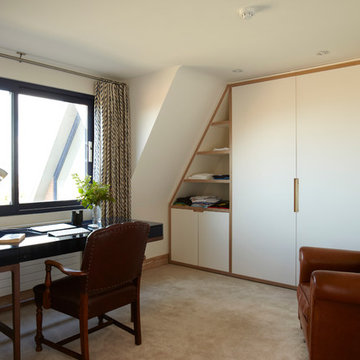
Walk in wardrobe and dressing room with secondary office desk. Leather club chair and vintage leather office chair. Ralph Lauren indigo printed curtain fabric with Bradley stainless steel curtain pole. Lampe gras white desk lamp. Wool carpet. Photography by Dylan Thomas
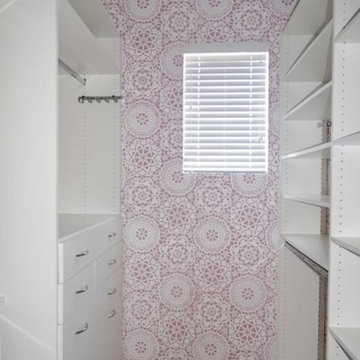
A fun wallpaper backing that shows how much you can transform the look of a closet without spending much money.
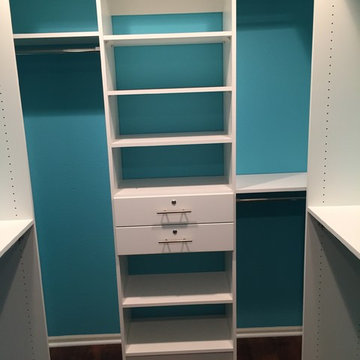
This is a small walk-in closet in the master bedroom painted in a nice turquoise color with dark wood flooring and white product. Closet has plenty of shoe storage, long hang, double hang, chrome rods and accessories. We also included a few jewelry trays in the design with some drawer locks. The white works well with a bright background color. We alway recommend to paint the closet space before we come in and install.
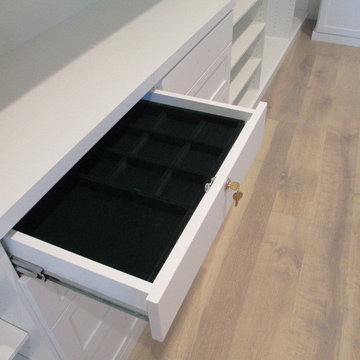
Our objective on this project was to create an inviting environment within the master bedroom that fit within the house's overall beach vibe. From a functional perspective, the goal was to maximize storage space for the husband and wife. . We utilized clean white materials to create an open-feeling space and complement the light hardwood floors. We also provided substantial shelving space for the couple to store their large collection of shoes, sweaters and accessories, and we added key accessories like a locking jewelry drawer and tilt out hampers.
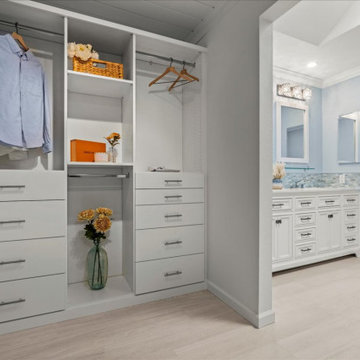
On your left upon entering is the sizeable and spacious walk-in closet, complete with adjustable shelves and cozy window bench. Polished chrome grab bars are strategically placed throughout the bathroom, an ADA height compliant toilet and custom height linen cabinet made mobility accessibility a key component for this project, yet no beauty was sacrificed to make this happen. This bathroom and closet are now the perfect pairing of both our clients’ desires in one charming sea blown setting.
2,140 Coastal Storage and Wardrobe Design Photos
8
