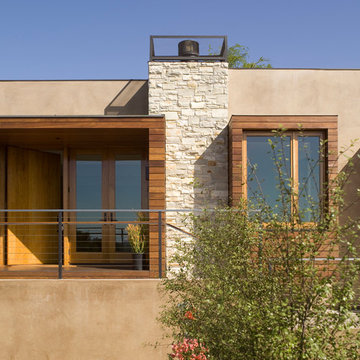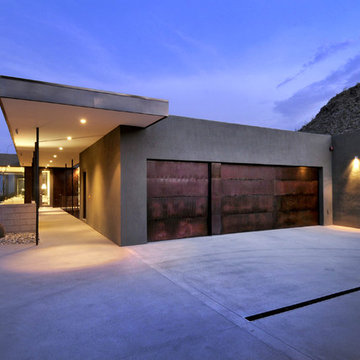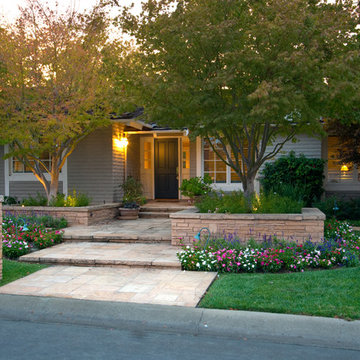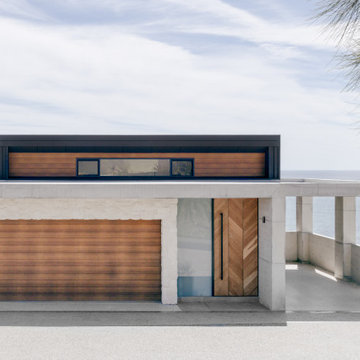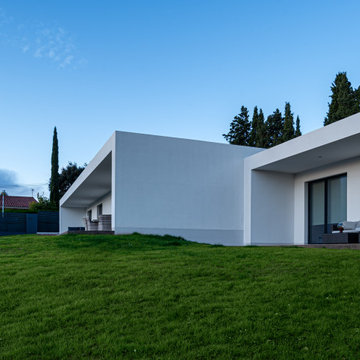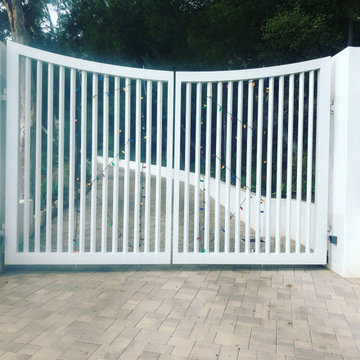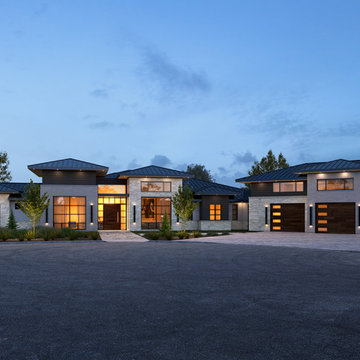259,803 Contemporary Exterior Design Photos
Sort by:Popular Today
61 - 80 of 259,803 photos
Item 1 of 2

Upside Development completed an contemporary architectural transformation in Taylor Creek Ranch. Evolving from the belief that a beautiful home is more than just a very large home, this 1940’s bungalow was meticulously redesigned to entertain its next life. It's contemporary architecture is defined by the beautiful play of wood, brick, metal and stone elements. The flow interchanges all around the house between the dark black contrast of brick pillars and the live dynamic grain of the Canadian cedar facade. The multi level roof structure and wrapping canopies create the airy gloom similar to its neighbouring ravine.
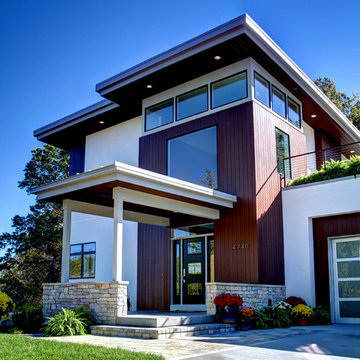
Photos by Kaity
Interiors by Ashley Cole Design
Architecture by David Maxam
Find the right local pro for your project
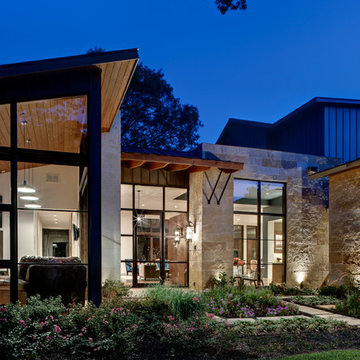
Nestled in a narrow lot, the house structures move lengthwise throughout the site to allow for various dynamic gathering areas. Tactile limestone, organic shell stone, vertical standing seam wall panels, and warm cedar siding create the perfect materials palette for this urban infill home.
Photo Credit: Charles Davis Smith
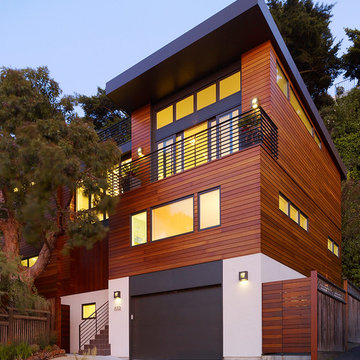
The front facade of the Cole STreet project remodeled by Design Line Construction
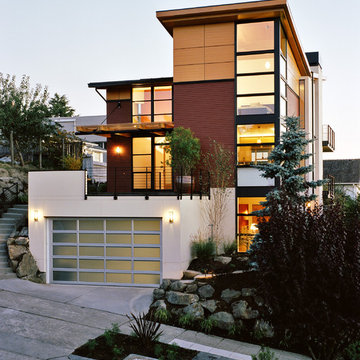
Magnolia Gardens orients four bedrooms, two suites, living spaces and an ADU toward curated greenspaces, terraces, exterior decks and its Magnolia neighborhood community. The house’s dynamic modern form opens in two directions through a glass atrium on the north and glass curtain walls on the northwest and southwest, bringing natural light to the interiors.
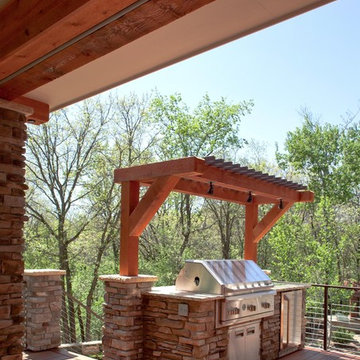
Custom Iron wood deck with metal and cable railings, stone pillars, Phantom Screens installed to create a screen porch area. Standing seam copper roof system above the exterior door of the house and a creative stone BBQ area with a pergola style roof and lighting
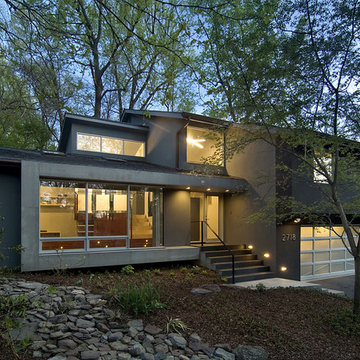
Complete interior renovation of a 1980s split level house in the Virginia suburbs. Main level includes reading room, dining, kitchen, living and master bedroom suite. New front elevation at entry, new rear deck and complete re-cladding of the house. Interior: The prototypical layout of the split level home tends to separate the entrance, and any other associated space, from the rest of the living spaces one half level up. In this home the lower level "living" room off the entry was physically isolated from the dining, kitchen and family rooms above, and was only connected visually by a railing at dining room level. The owner desired a stronger integration of the lower and upper levels, in addition to an open flow between the major spaces on the upper level where they spend most of their time. ExteriorThe exterior entry of the house was a fragmented composition of disparate elements. The rear of the home was blocked off from views due to small windows, and had a difficult to use multi leveled deck. The owners requested an updated treatment of the entry, a more uniform exterior cladding, and an integration between the interior and exterior spaces. SOLUTIONS The overriding strategy was to create a spatial sequence allowing a seamless flow from the front of the house through the living spaces and to the exterior, in addition to unifying the upper and lower spaces. This was accomplished by creating a "reading room" at the entry level that responds to the front garden with a series of interior contours that are both steps as well as seating zones, while the orthogonal layout of the main level and deck reflects the pragmatic daily activities of cooking, eating and relaxing. The stairs between levels were moved so that the visitor could enter the new reading room, experiencing it as a place, before moving up to the main level. The upper level dining room floor was "pushed" out into the reading room space, thus creating a balcony over and into the space below. At the entry, the second floor landing was opened up to create a double height space, with enlarged windows. The rear wall of the house was opened up with continuous glass windows and doors to maximize the views and light. A new simplified single level deck replaced the old one.
259,803 Contemporary Exterior Design Photos
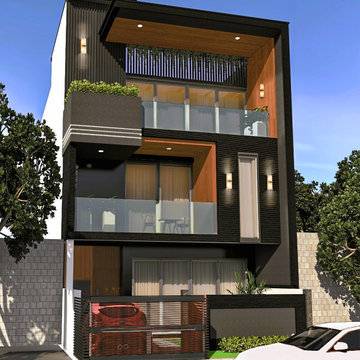
This stunning modern house exterior showcases sleek lines and minimalist design, offering a perfect blend of form and function. The striking architecture features a flat roof and floor-to-ceiling windows, flooding the interior with natural light and seamlessly blending indoor and outdoor spaces. The exterior is clad in durable stucco and accented with wood siding, adding warmth and texture to the facade. A spacious front porch welcomes guests and provides a charming outdoor seating area, while the expansive backyard boasts a luxurious swimming pool, inviting deck, and lush landscaping, creating an oasis for relaxation and entertainment. With its contemporary style, thoughtful design, and meticulous attention to detail, this house exterior epitomizes modern living at its finest."
4

