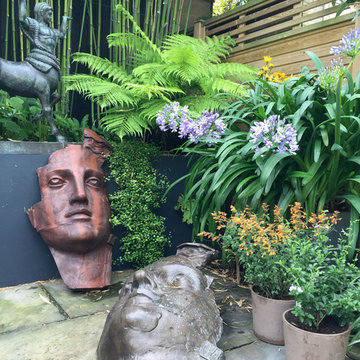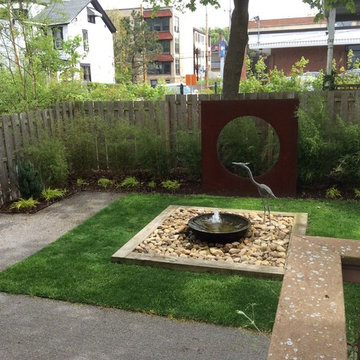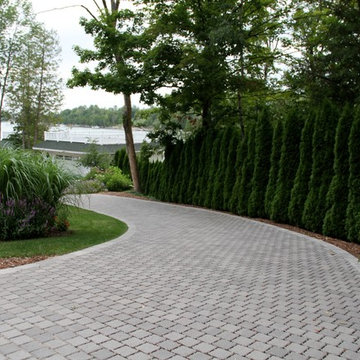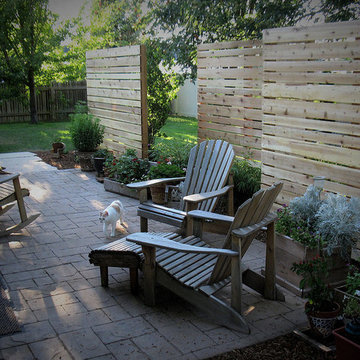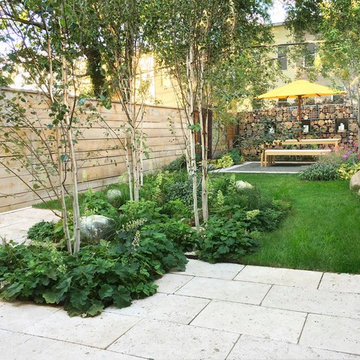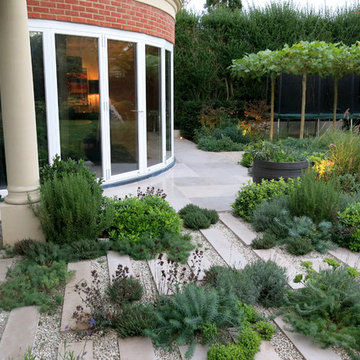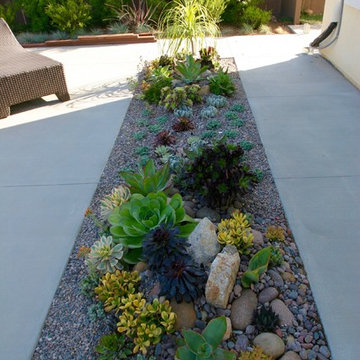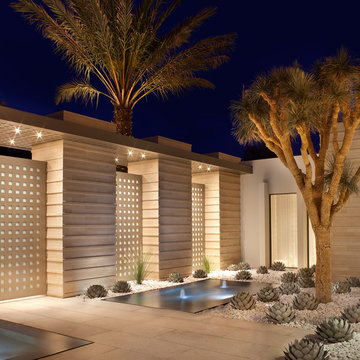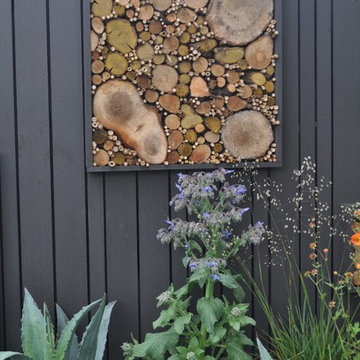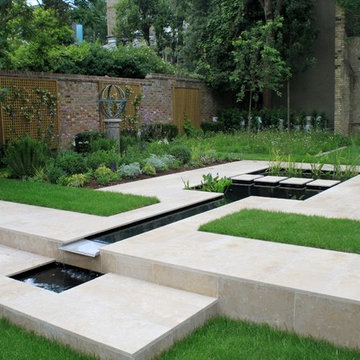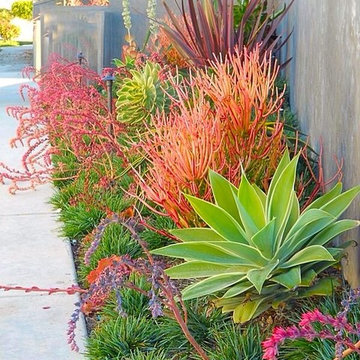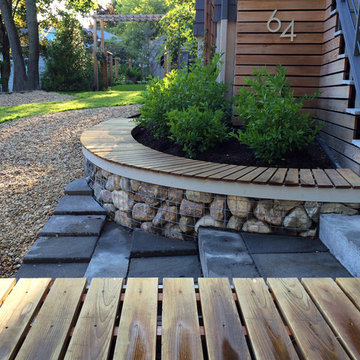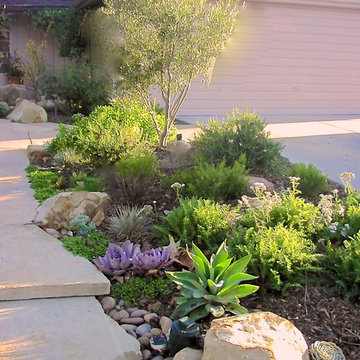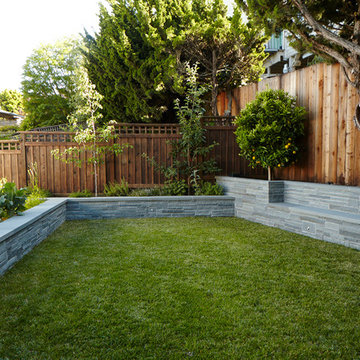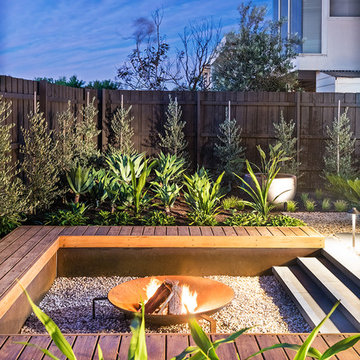163,810 Contemporary Garden Design Photos
Sort by:Popular Today
81 - 100 of 163,810 photos
Item 1 of 2
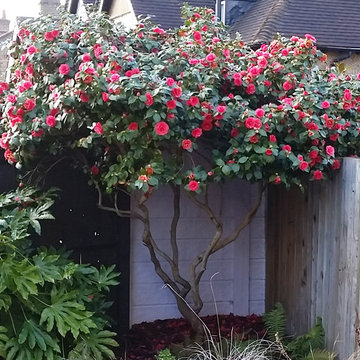
This Camellia was a big blob of green at the end of the garden. We cut it back to show off its great legs and look how it flowered the following spring.
© Deb Cass
Find the right local pro for your project
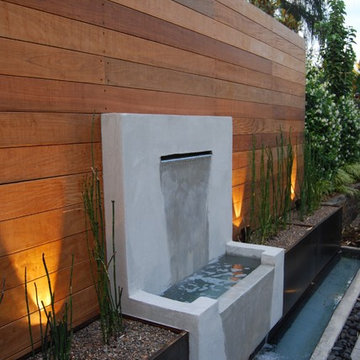
This yard was an unusable muddy lawn flanked by tall Arborvitae. We removed the hedge and replaced it will a beautiful Ipe screen that serves as the backdrop to a concrete water feature that spills into a channel that runs the length of the patio. Corten steel planters contain Equisetum plantings, as well as Bamboo that screens a trampoline for the childrens fun. Pavers and black mexican pebbles make up the new hardscape for the patio.
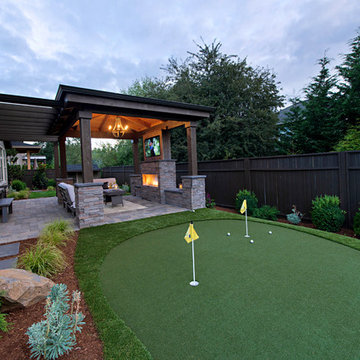
Barn wood, chipping green, clean modern lines, covered patio, garden playhouse, gazebo, golf green, golf putting green, indoor-outdoor living, low maintenance, matte colors, minimalist, modern design, modern fireplace, outdoor bar, outdoor dining, outdoor TV, patio extension, pergola, Synlawn
Be Burke Photography
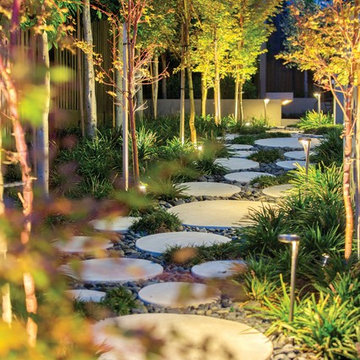
Our latest project combines a modern resort style with contemporary hard structures that deal with the sites steep topography. Incorporating the pool as part of the retaining has helped create a stunning landscape to live within. Steve Taylor
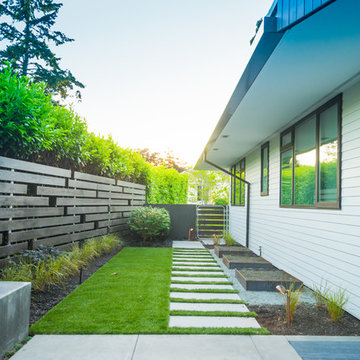
We began with a structurally sound 1950’s home. The owners sought to capture views of mountains and lake with a new second story, along with a complete rethinking of the plan.
Basement walls and three fireplaces were saved, along with the main floor deck. The new second story provides a master suite, and professional home office for him. A small office for her is on the main floor, near three children’s bedrooms. The oldest daughter is in college; her room also functions as a guest bedroom.
A second guest room, plus another bath, is in the lower level, along with a media/playroom and an exercise room. The original carport is down there, too, and just inside there is room for the family to remove shoes, hang up coats, and drop their stuff.
The focal point of the home is the flowing living/dining/family/kitchen/terrace area. The living room may be separated via a large rolling door. Pocketing, sliding glass doors open the family and dining area to the terrace, with the original outdoor fireplace/barbeque. When slid into adjacent wall pockets, the combined opening is 28 feet wide.
163,810 Contemporary Garden Design Photos
5
