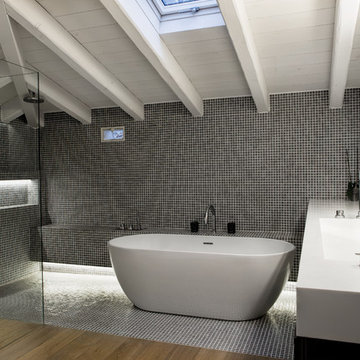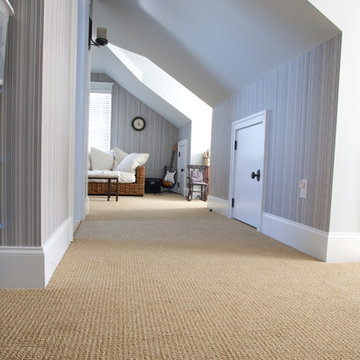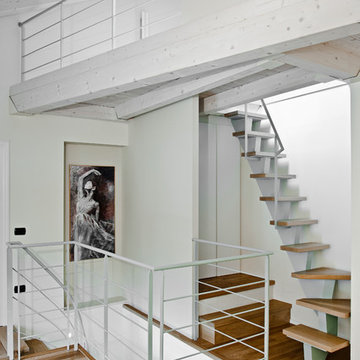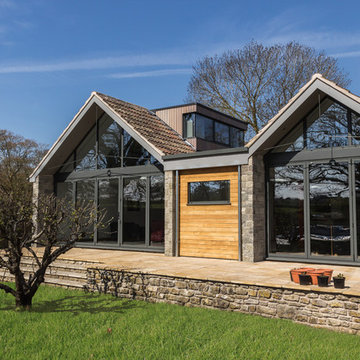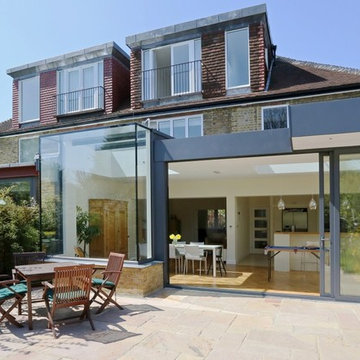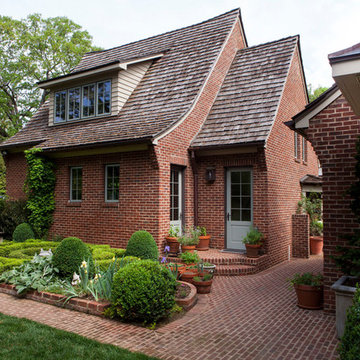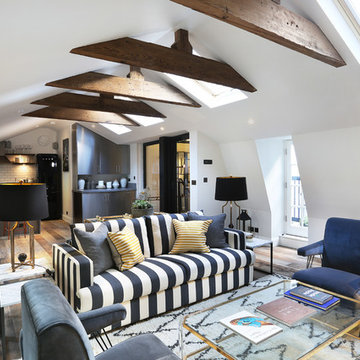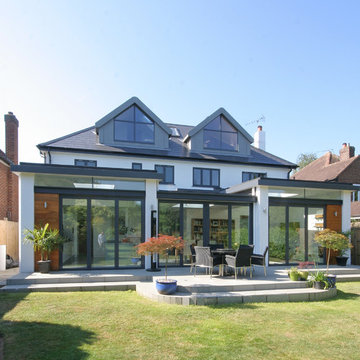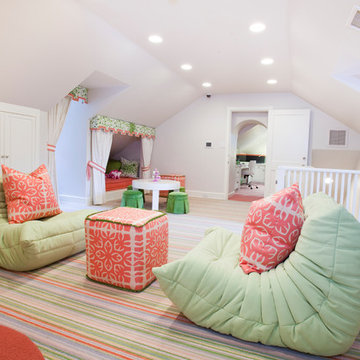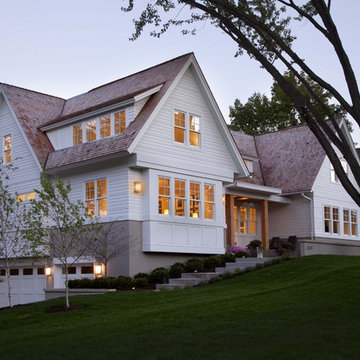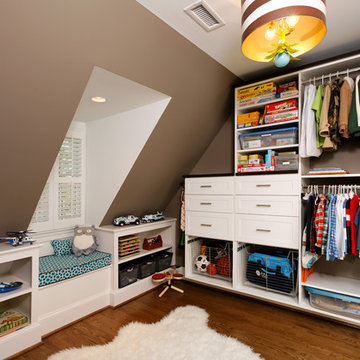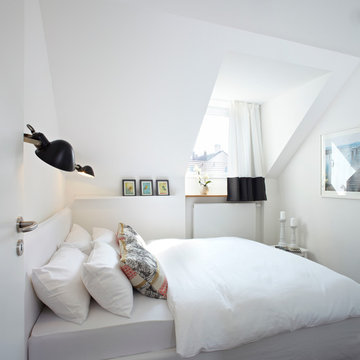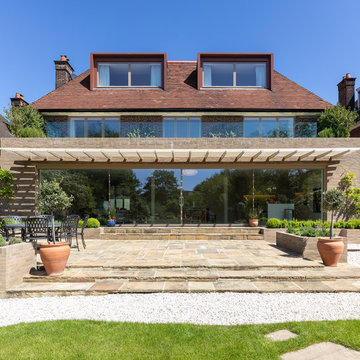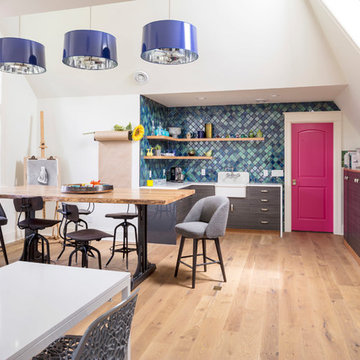176 Contemporary Home Design Photos
Find the right local pro for your project
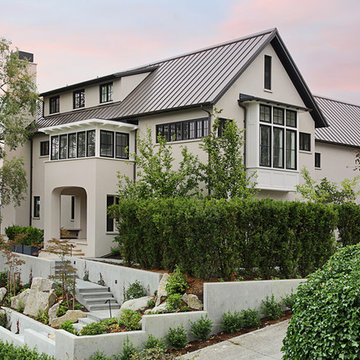
The main entry to the house winds uphill through a cast-in-place concrete staircase and landscape to a covered porch, seating area and front door.
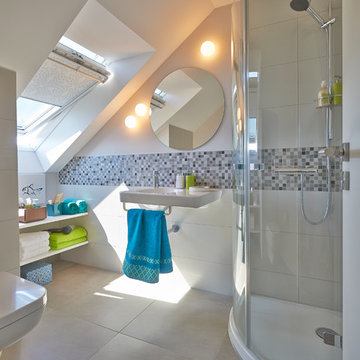
Großzügig und hell wohnen – das ist der Anspruch, nach dem das 5. Wohnideehaus 2013 realisiert wurde. Gemeinsam mit Viebrockhaus und elf hochwertigen Partnern mit großen fachlichen Know How entstand die 170 Quadratmeter große Doppelhaushälfte. Im Endergebnis präsentiert sich ein modernes Zuhause mit kluger Aufteilung, nach neuesten Energienormen und mit viel Platz für Familienleben und Entspannung.
Die verbauten Produkte in den Bädern kommen fast ausschließlich aus dem Hause Villeroy & Boch. In allen Badezimmern sorgen die Sanitär- und Möbelprodukte der jungen, frechen, aber auch funktionalen Serie „Joyce“ für mehr Spaß im Bad. Unterschiedliche Keramiken, Möbel und passende Apps lassen sich nach den eigenen Wünschen kombinieren, so dass jedes Bad ein Einzelstück ist. Als absoluter Blickfang wurde die frei stehende Badewanne der Serie Aveo mit der Standarmatur „Just“ gewählt.
Das kleine Bad im Dachgeschoss nutzt die Vorteile der platzsparenden Eckduschwanne Subway mit passender Duschabtrennung mit 2 Drehtüren. Der Waschtisch kommt aus der Kollektion Joyce und ist mit der Armatur „Just“ kombiniert.
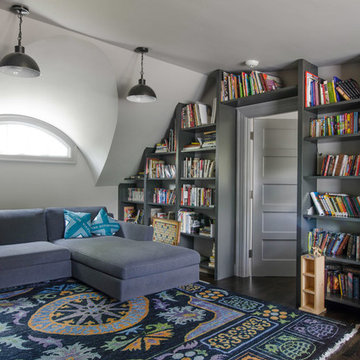
The third floor space is home to the family library. With books from floor to ceiling, there is no limit to storage space in this angular room.
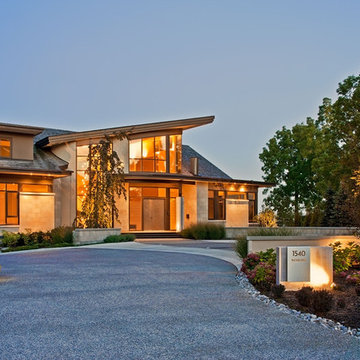
Landscape design / build: Intriguing Landscapes Inc.
Photography: Peter A. Sellar / www.photoklik.com
176 Contemporary Home Design Photos
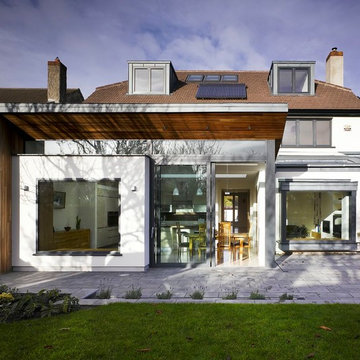
DMVF were approached by the owners of this mid century detached house in Dartry to undertake a full remodel, two storey extension to the side and single storey extension to the rear. Our clients were extremely conscious of the environment and so the house has been insulated to an extremely high standard using external insulation. There is an new demand control ventilation system a new intelligent heating system and new solar panels. The family rooms and living spaces are light filled and interconnect. A large sliding door separates the living room from the family room which gives great flexibility.
Photos By Ros Kavanagh.
1



















