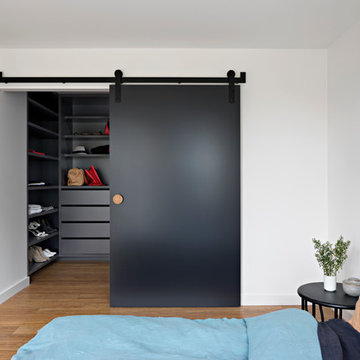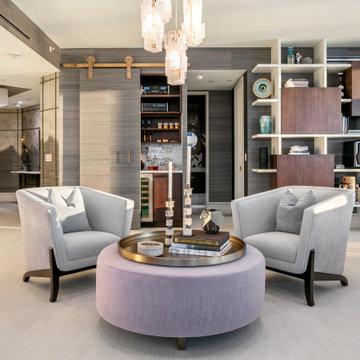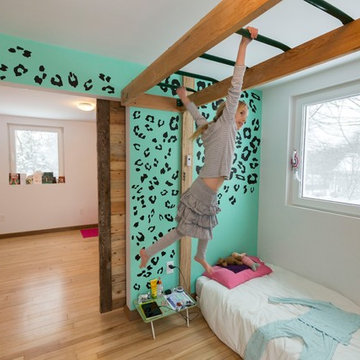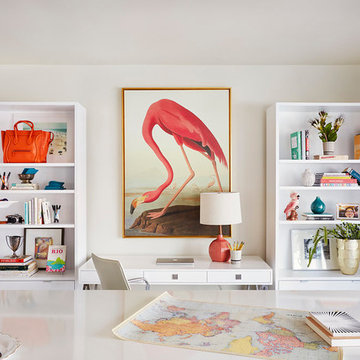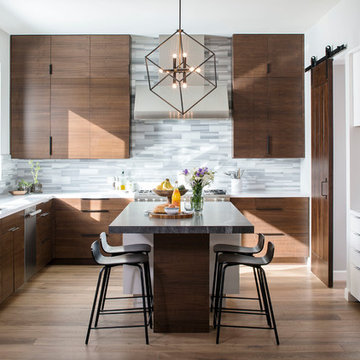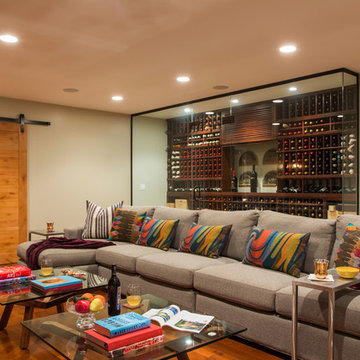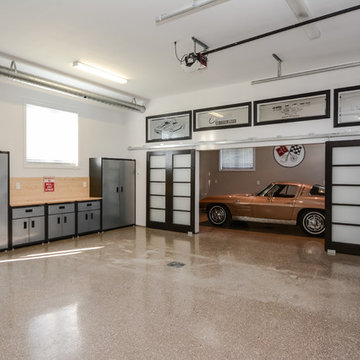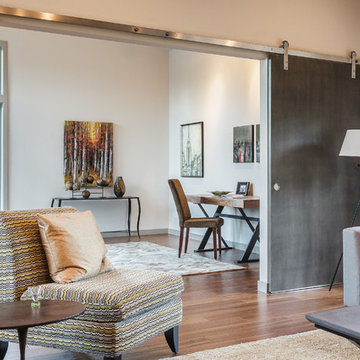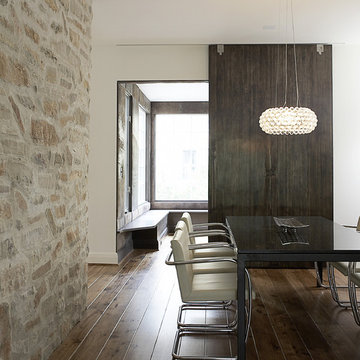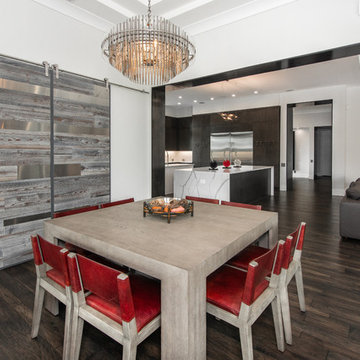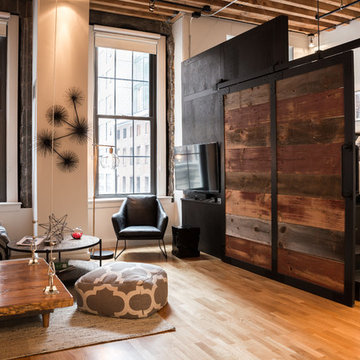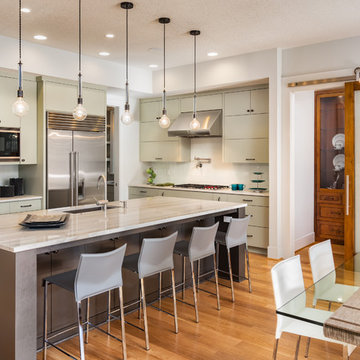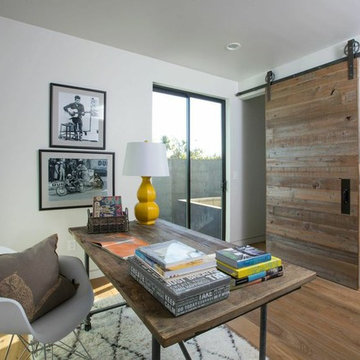371 Contemporary Home Design Photos

South east end of studio space with doors to work spaces open.
Cathy Schwabe Architecture.
Photograph by David Wakely.
Find the right local pro for your project
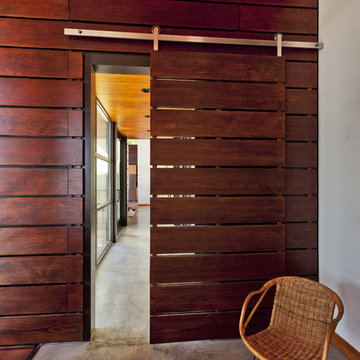
Photo: Shaun Cammack
The goal of the project was to create a modern log cabin on Coeur D’Alene Lake in North Idaho. Uptic Studios considered the combined occupancy of two families, providing separate spaces for privacy and common rooms that bring everyone together comfortably under one roof. The resulting 3,000-square-foot space nestles into the site overlooking the lake. A delicate balance of natural materials and custom amenities fill the interior spaces with stunning views of the lake from almost every angle.
The whole project was featured in Jan/Feb issue of Design Bureau Magazine.
See the story here:
http://www.wearedesignbureau.com/projects/cliff-family-robinson/
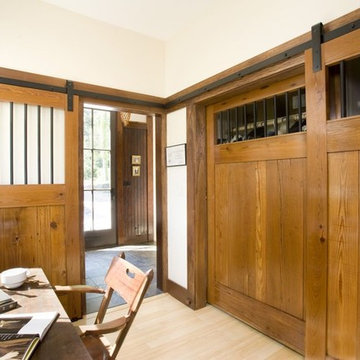
This is a carriage house conversion that combines historic and modern elements.
371 Contemporary Home Design Photos

This small bath carries an immense amount of presence. Bold metallic Copper walls and the Black walnut sliding barn door set a unique stage. **See the before pictures.
His/Hers toilets and vanities are in separate compartments.
1



















