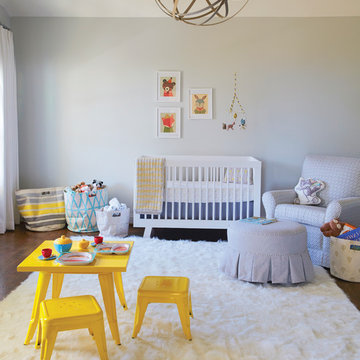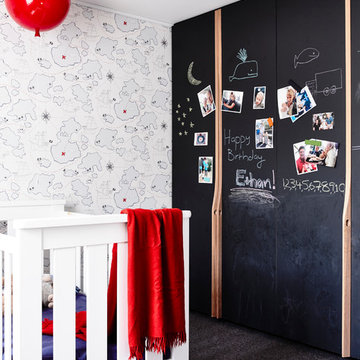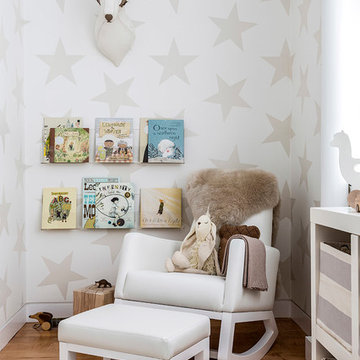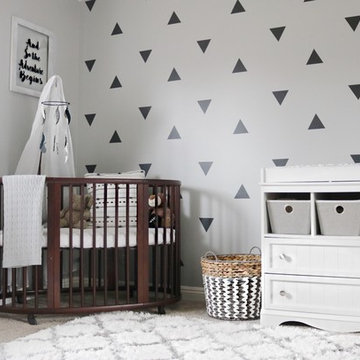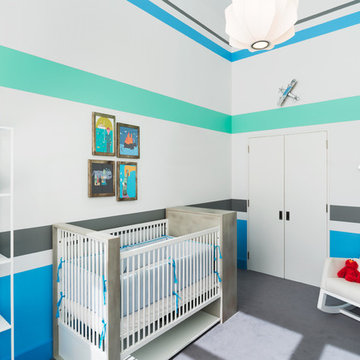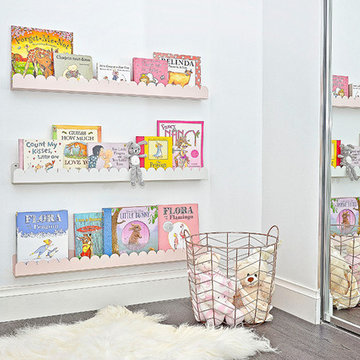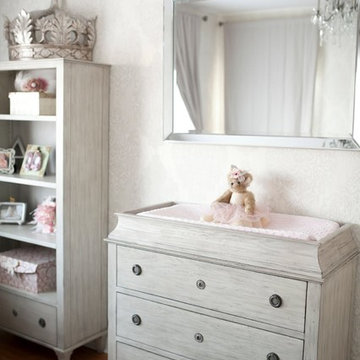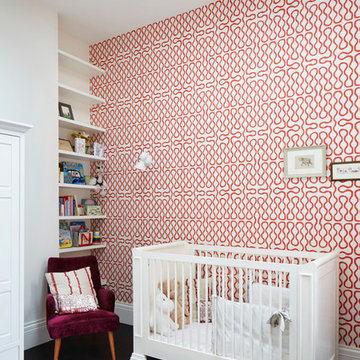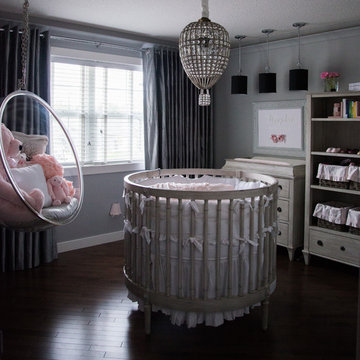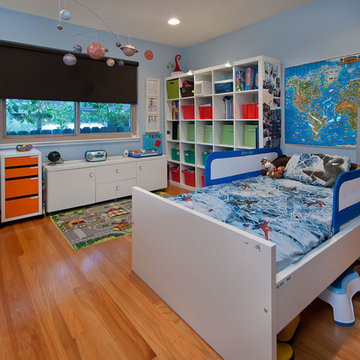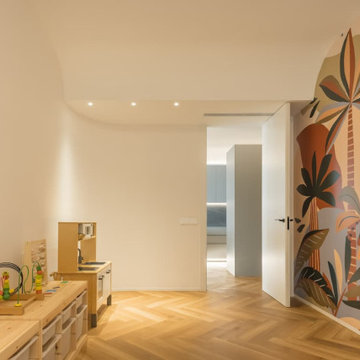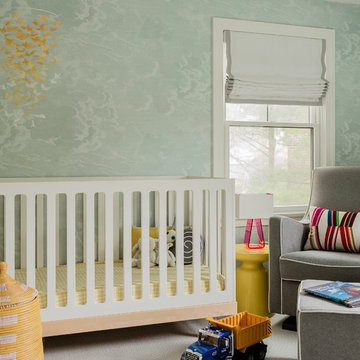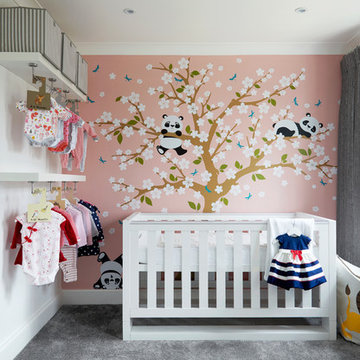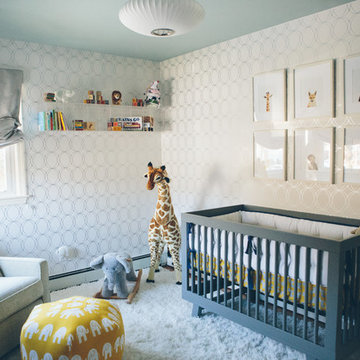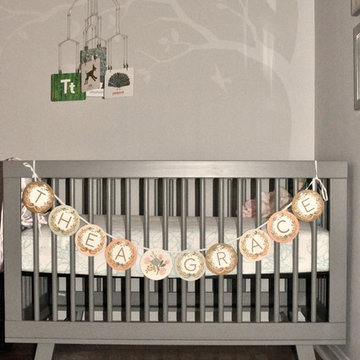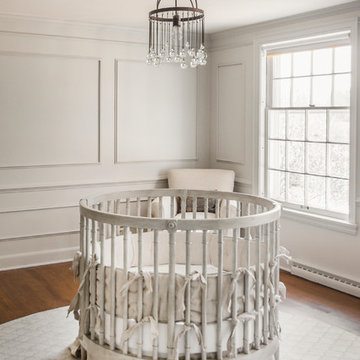7,022 Contemporary Nursery Design Photos
Sort by:Popular Today
101 - 120 of 7,022 photos
Item 1 of 2
Find the right local pro for your project

Our Seattle studio designed this stunning 5,000+ square foot Snohomish home to make it comfortable and fun for a wonderful family of six.
On the main level, our clients wanted a mudroom. So we removed an unused hall closet and converted the large full bathroom into a powder room. This allowed for a nice landing space off the garage entrance. We also decided to close off the formal dining room and convert it into a hidden butler's pantry. In the beautiful kitchen, we created a bright, airy, lively vibe with beautiful tones of blue, white, and wood. Elegant backsplash tiles, stunning lighting, and sleek countertops complete the lively atmosphere in this kitchen.
On the second level, we created stunning bedrooms for each member of the family. In the primary bedroom, we used neutral grasscloth wallpaper that adds texture, warmth, and a bit of sophistication to the space creating a relaxing retreat for the couple. We used rustic wood shiplap and deep navy tones to define the boys' rooms, while soft pinks, peaches, and purples were used to make a pretty, idyllic little girls' room.
In the basement, we added a large entertainment area with a show-stopping wet bar, a large plush sectional, and beautifully painted built-ins. We also managed to squeeze in an additional bedroom and a full bathroom to create the perfect retreat for overnight guests.
For the decor, we blended in some farmhouse elements to feel connected to the beautiful Snohomish landscape. We achieved this by using a muted earth-tone color palette, warm wood tones, and modern elements. The home is reminiscent of its spectacular views – tones of blue in the kitchen, primary bathroom, boys' rooms, and basement; eucalyptus green in the kids' flex space; and accents of browns and rust throughout.
---Project designed by interior design studio Kimberlee Marie Interiors. They serve the Seattle metro area including Seattle, Bellevue, Kirkland, Medina, Clyde Hill, and Hunts Point.
For more about Kimberlee Marie Interiors, see here: https://www.kimberleemarie.com/
To learn more about this project, see here:
https://www.kimberleemarie.com/modern-luxury-home-remodel-snohomish
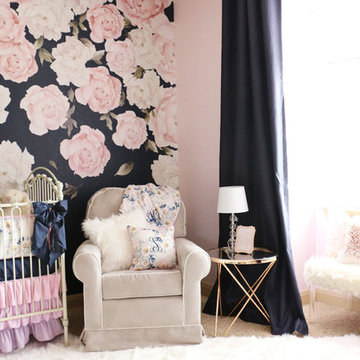
Pink peony decals on a navy wall create a dramatic effect in this girly and on trend nursery featuring Caden Lane crib bedding.
Black and white sets the backdrop to this urban organic inspired nursery. Rich warm timbers create warmth and contrast to the room. This approach to styling a children’s bedroom will allow your family to grow and still remain stylish.
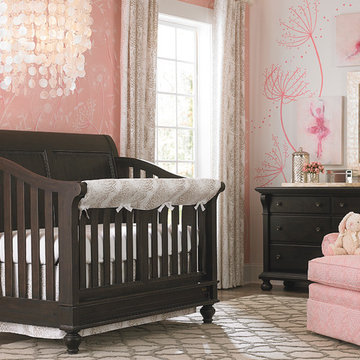
Traditional styling, inspired by European 19th century antiques. Elegantly scaled and proportioned sleigh crib in a Smoked Oak finish on plantation hardwood solids and white oak veneers. Accented with Dark Antique Brass hardware.
Can be converted to a day bed by leaving off the front, can be converted to a toddler bed by purchasing additional toddler kit and can be converted to a full bed with the purchase of optional bed rails.
7,022 Contemporary Nursery Design Photos
6
