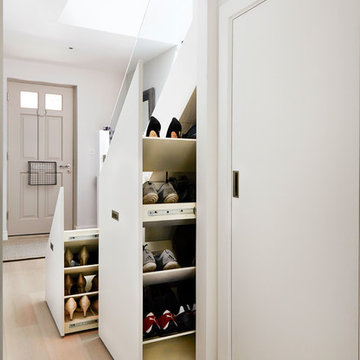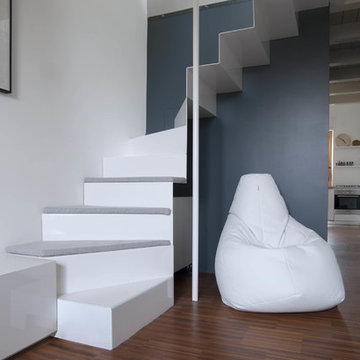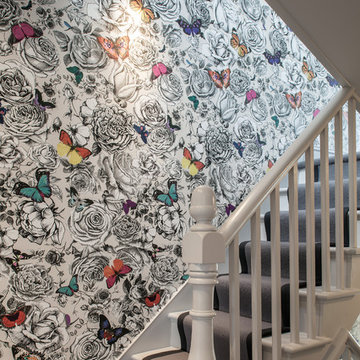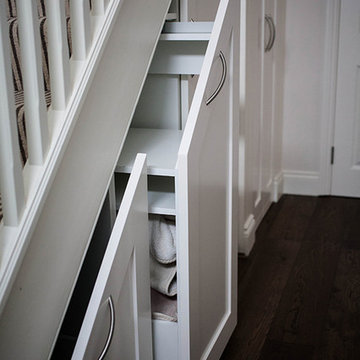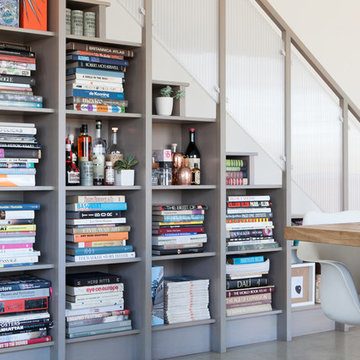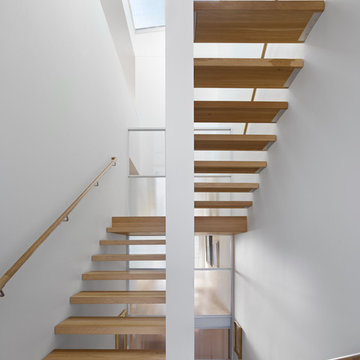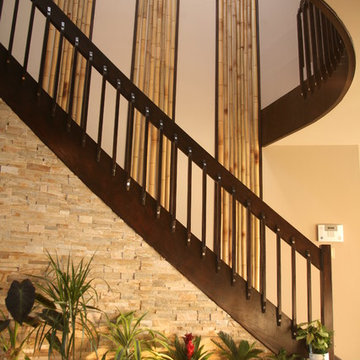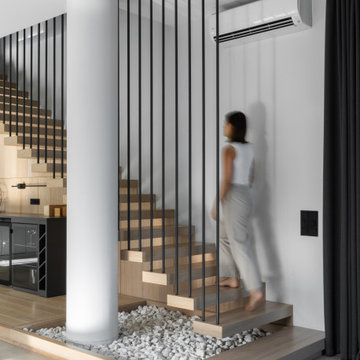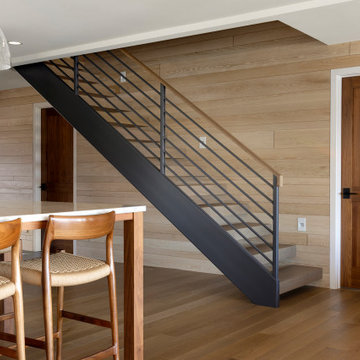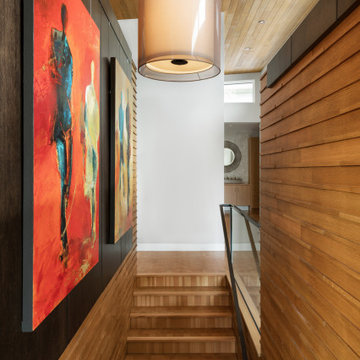129,246 Contemporary Staircase Design Photos
Sort by:Popular Today
21 - 40 of 129,246 photos
Item 1 of 2

In the Blackhawk neighborhood of Danville, a home’s interior changes dramatically with a modern renovation that opens up the spaces, adds natural light, and highlights the outside world. Removing walls, adding more windows including skylights, and using a white and dark brown base-palette evokes a light, airy, but grounded experience to take in the beautiful landscapes of Danville.
Find the right local pro for your project
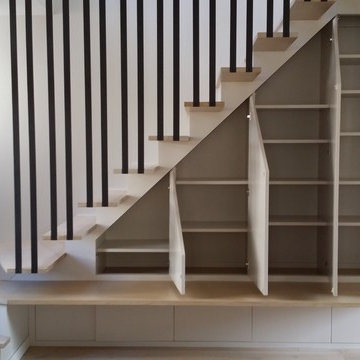
Intérieur et rangement sous escalier
Revêtement de sol: parquet bois coloris claire
Revêtement mural: peinture coloris blanc
Escalier sur mesure avec une des marches qui ce prolonge pour crée un bureau.
Rangement placard sur mesure.
garde corps design et sur mesure.
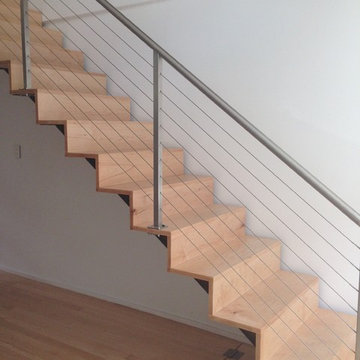
Custom single stringer with maple treads and risers and stainless steel cable railing system made by Capozzoli Stairworks. Project location: Philadelphia, PA. Please visit our website www.thecapo.us or contact us at 609-635-1265 for more information.
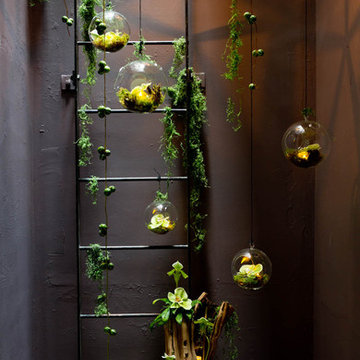
Photo: Rikki Snyder © 2012 Houzz
Manhattan Renovations Construction Management & General Contractor, Creation Bauman, Kravet, Window Modes, J. Quintana Custom Upholstery, NY Surface Styles, Maya Romanoff, Sanford Hall, Holly Hunt, LUMAS, Plantation, Ignis Products, PRNY,
ANICHINI, Sprout Home, Townsend, Manhattan Laminates, Walters's Mirror, Prince Lumber, Janovic Plaza, "Save on Crafts", Industrial Plastics.
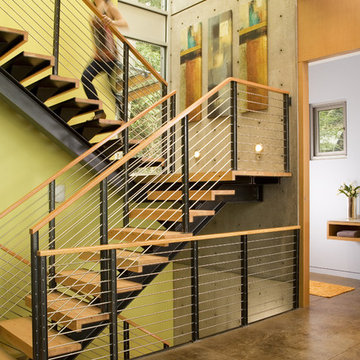
Exterior - photos by Andrew Waits
Interior - photos by Roger Turk - Northlight Photography
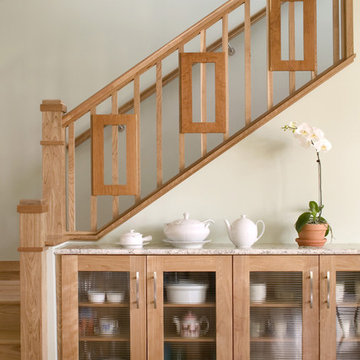
Staircase custom detail echos the shapes of the sideboard at one end of the dining room
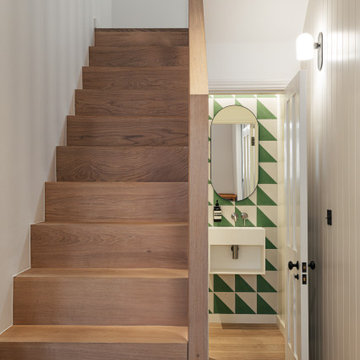
All the bespoke joinery was designed and crafted in-house, adding a unique touch to the interior. All the levels of the house were a back to brick refurbishment, linked with a new oak staircase that stretches the full height of the building.
129,246 Contemporary Staircase Design Photos
2
