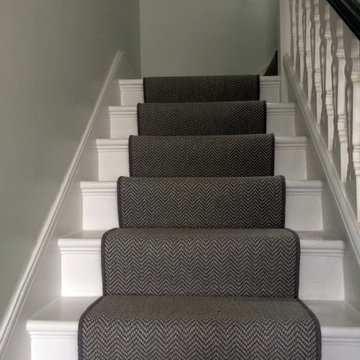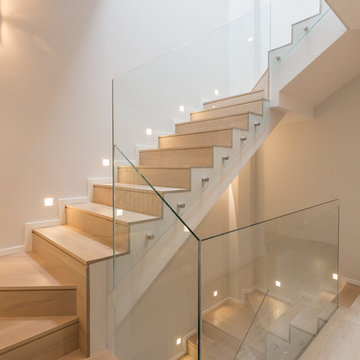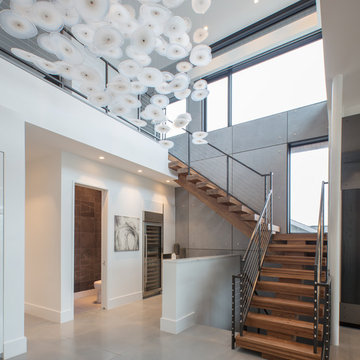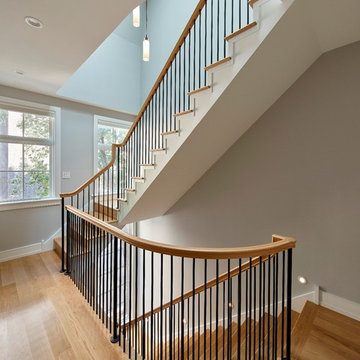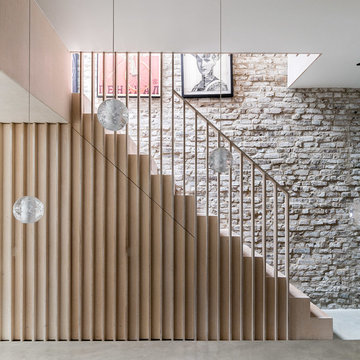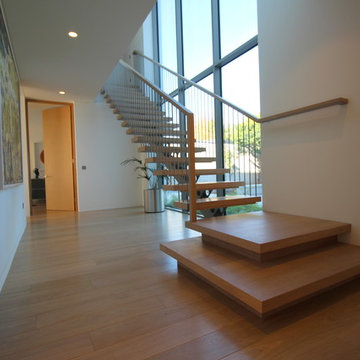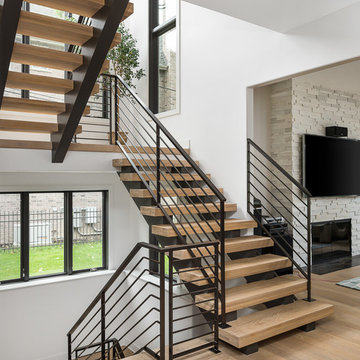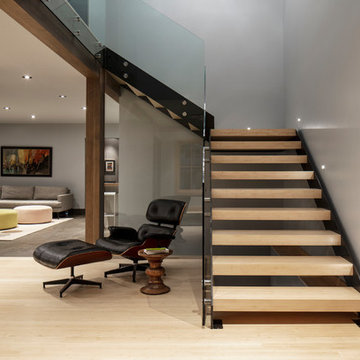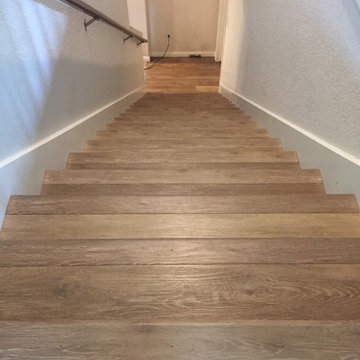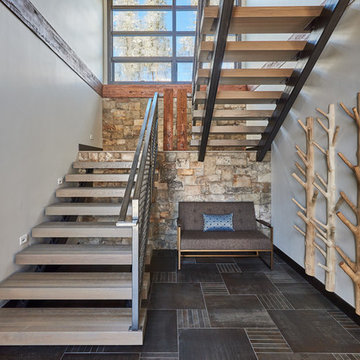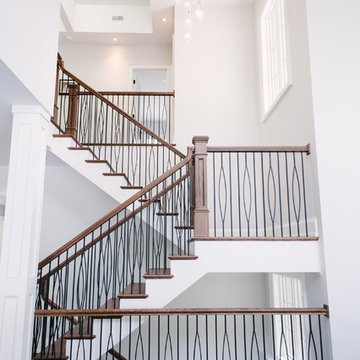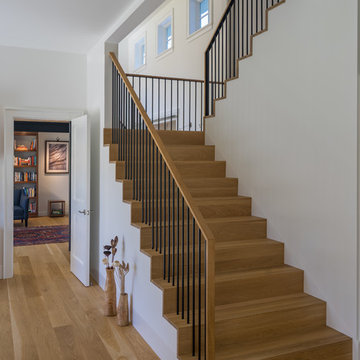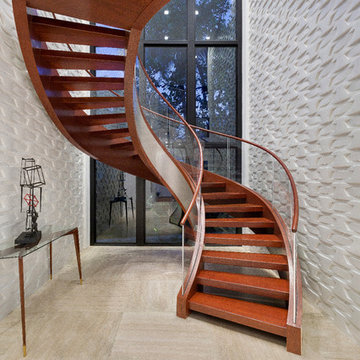129,231 Contemporary Staircase Design Photos
Sort by:Popular Today
81 - 100 of 129,231 photos
Item 1 of 2
Find the right local pro for your project
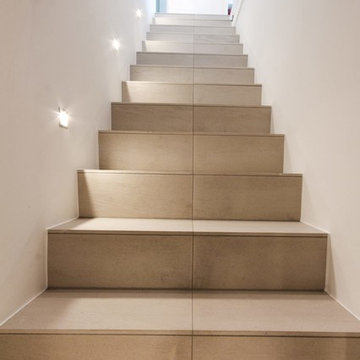
In diesem attraktiven und eleganten Haus wird mit hochwertigen Leuchten gearbeitet. Die Auswahl ist ganz bewusst auf das Interieur abgestimmt. Eine klare Linie zieht sich durch alle Räume. Besonders ins Auge fällt die diffuse Beleuchtung der Vorhänge, welche die Räume angenehm strahlen lässt. Mit diesen Lichtlösungen werden die Räume noch klarer und schöner.

A custom designed and fabricated metal and wood spiral staircase that goes directly from the upper level to the garden; it uses space efficiently as well as providing a stunning architectural element. Costarella Architects, Robert Vente Photography
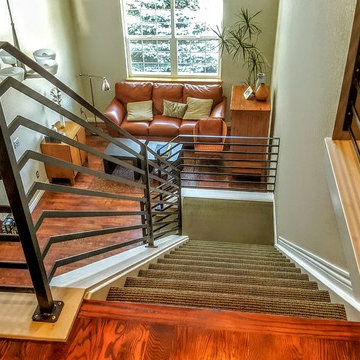
This client sent us a photo of a railing they liked that they had found on pinterest. Their railing before this beautiful metal one was wood, bulky, and white. They didn't feel that it represented them and their style in any way. We had to come with some solutions to make this railing what is, such as the custom made base plates at the base of the railing. The clients are thrilled to have a railing that makes their home feel like "their home." This was a great project and really enjoyed working with they clients. This is a flat bar railing, with floating bends, custom base plates, and an oak wood cap.
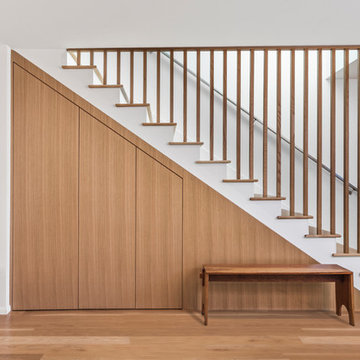
The clients for this project saw potential to reinvent a small, one-story, 1940’s El Cerrito Bungalow, to support their unique and balanced, work-from-home lifestyle. They craved a modern, fresh approach to their day-to-day life with side-by-side, private work spaces, with the ability to open or close the connection between the two large offices. The home renovation and addition accommodates their spiritual interests as well with a room solely dedicated to meditation, yoga and tai chi. The creation of a small library near the entrance of the home provides a warm environment for research and leisure reading for this dynamic and creative couple.
In order to achieve all of their requests, we kept portions of two sides of the original house and wedged a new, modern, 2-story addition in the middle while also extending the home to the rear. This allowed for a spacious master bedroom suite on the first floor complete with a wet room and Japanese soaking tub. Integral color cement plaster, natural wood and clear anodized aluminum create an authentic, rich, textural experience. The home offers lots of natural light, high wood ceilings, and a fun indoor/outdoor living experience that maximizes the use of the existing yard. The clients love their new home and hope that the design will raise the aesthetic bar for the neighborhood.
129,231 Contemporary Staircase Design Photos
5
