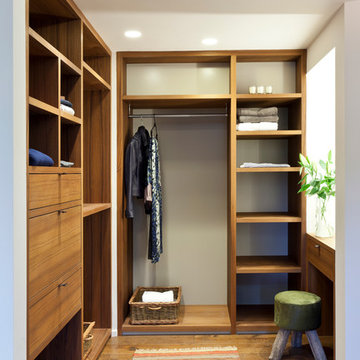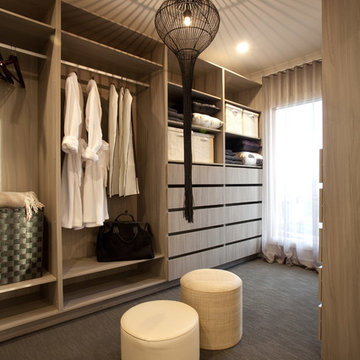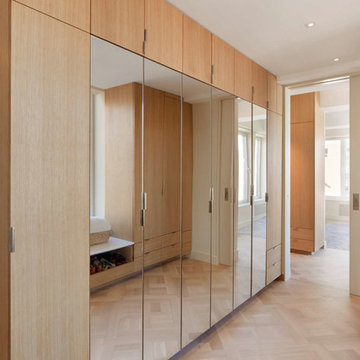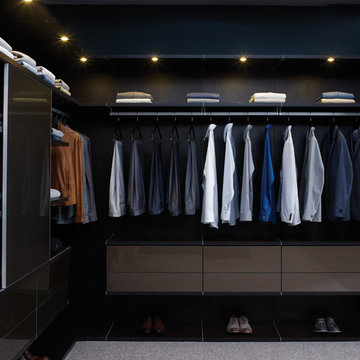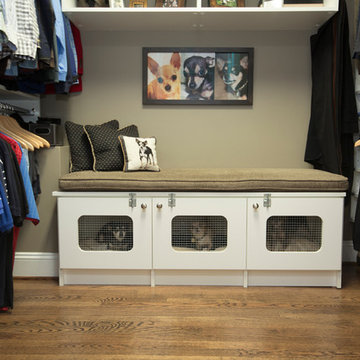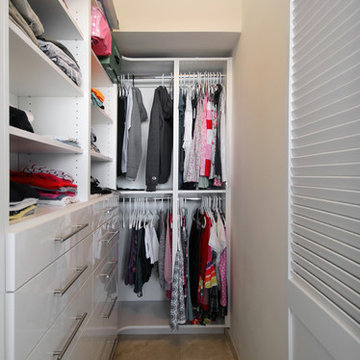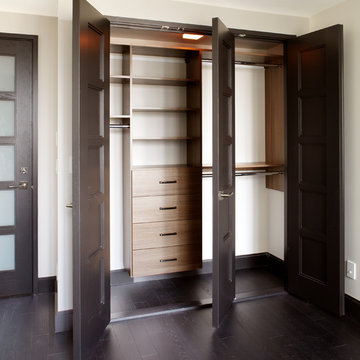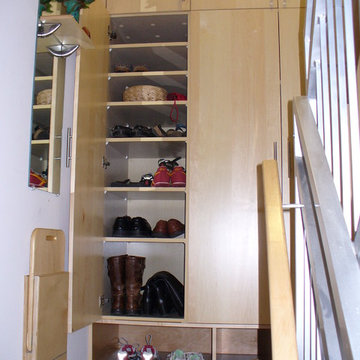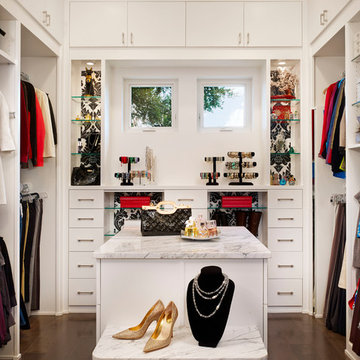47,919 Contemporary Storage and Wardrobe Design Photos
Sort by:Popular Today
141 - 160 of 47,919 photos
Item 1 of 2
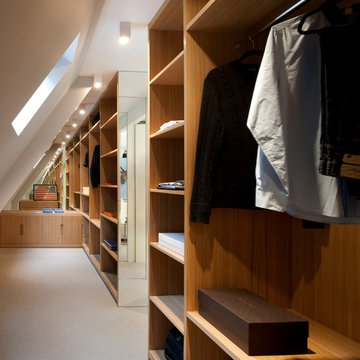
Clever layout design under the sloping roof allowed for the building of a 5 metre long walk-in wardrobe and shelving. The clever use of mirror emphasises the sleek design.
Photographer: Philip Vile
Find the right local pro for your project

Alan Barley, AIA
This soft hill country contemporary family home is nestled in a surrounding live oak sanctuary in Spicewood, Texas. A screened-in porch creates a relaxing and welcoming environment while the large windows flood the house with natural lighting. The large overhangs keep the hot Texas heat at bay. Energy efficient appliances and site specific open house plan allows for a spacious home while taking advantage of the prevailing breezes which decreases energy consumption.
screened in porch, austin luxury home, austin custom home, barleypfeiffer architecture, barleypfeiffer, wood floors, sustainable design, soft hill contemporary, sleek design, pro work, modern, low voc paint, live oaks sanctuary, live oaks, interiors and consulting, house ideas, home planning, 5 star energy, hill country, high performance homes, green building, fun design, 5 star applance, find a pro, family home, elegance, efficient, custom-made, comprehensive sustainable architects, barley & pfeiffer architects,
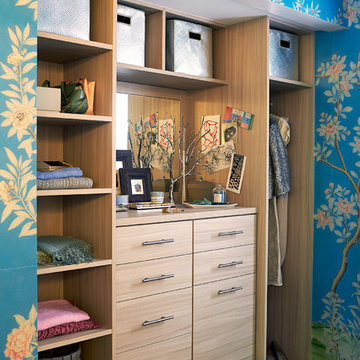
Painted Headboard wall in Ronald McDonald Showhouse - Design by Jennifer Mehditash. Custom Builtin California Closet and laundry bin, with hand painted custom Gracie wallcovering. Currey and Co Lighting
Stacey van Berkel Photography, Mehditash Design, Raina Kattelson styling
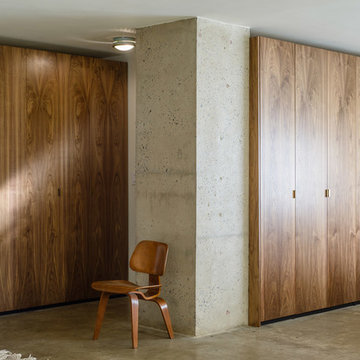
Standard IKEA Pax closets with custom Semihandmade Flat-sawn Walnut doors in NYC. Photo by Andrew Giammarco Photography.
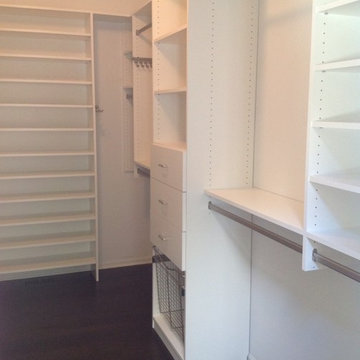
Walk in closet system was completed in white melamine. Several double hang sections as well as long hang, shoe storage, pull out chrome basket, belt & tie racks and all shelves are adjustable to suit the clients needs.
Jamie Wilson/ Designer/ Closet Organizing Systems
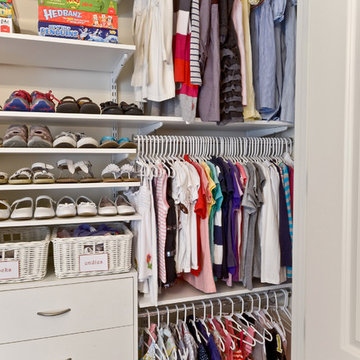
Organized Living freedomRail closet in white. Adjusts to fit the needs of a child from an infant to teen. Features drawers and shelves so you can free up valuable bedroom space. Available at http://organizedliving.com
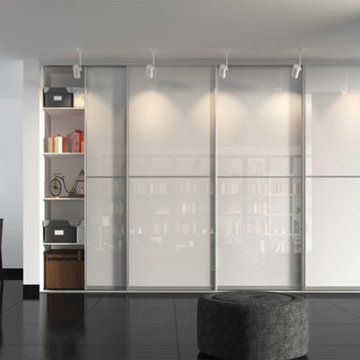
Custom closets, doors, kitchens, murphy beds, wall units - Free Consultation residential - commercial Metro Door Aventura Miami - 10+ yrs
47,919 Contemporary Storage and Wardrobe Design Photos
8
