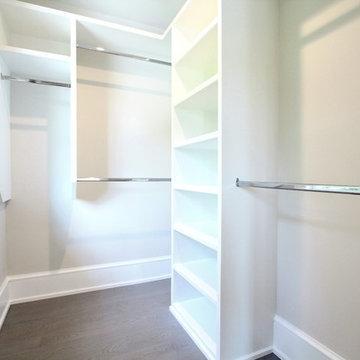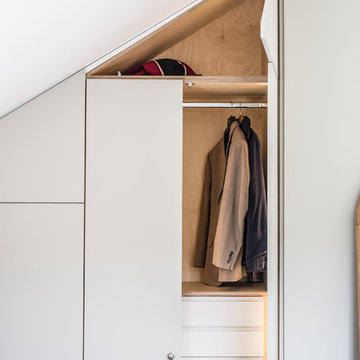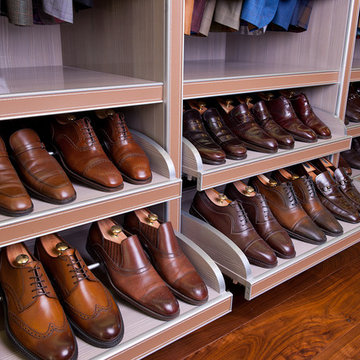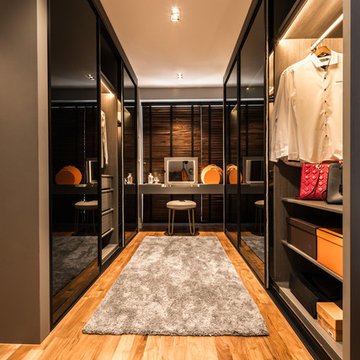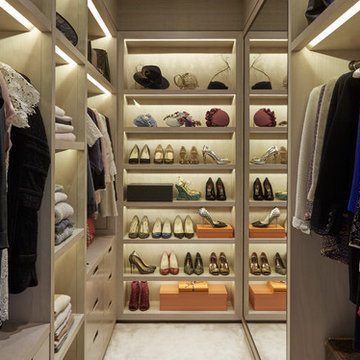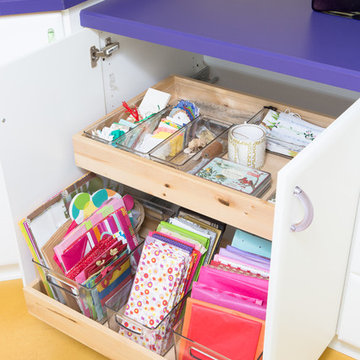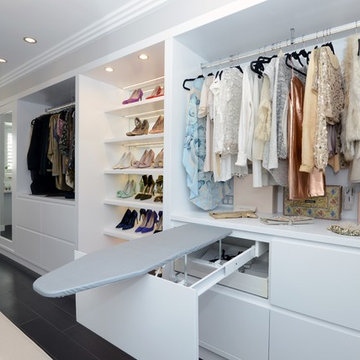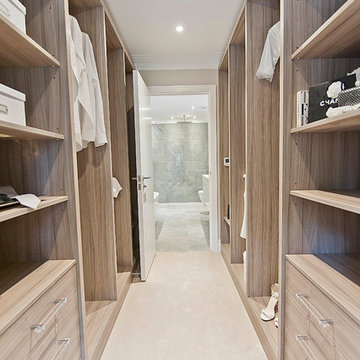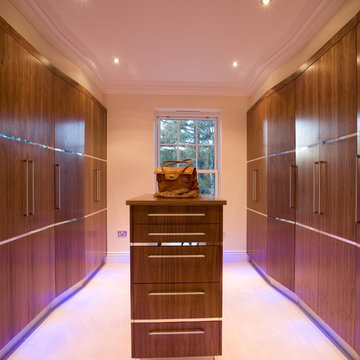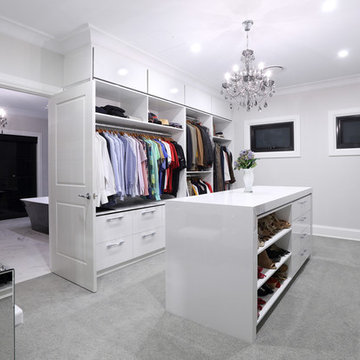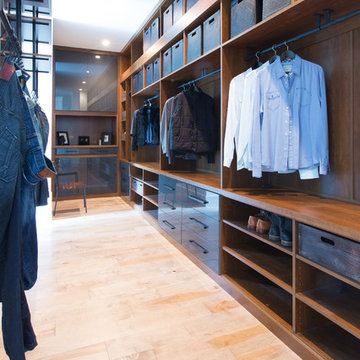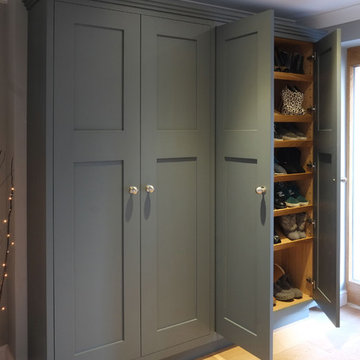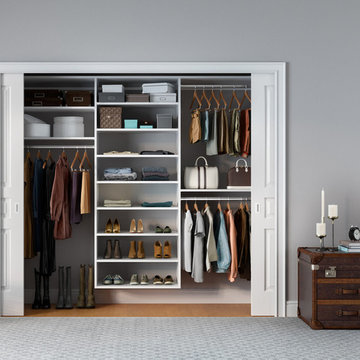47,883 Contemporary Storage and Wardrobe Design Photos
Sort by:Popular Today
161 - 180 of 47,883 photos
Item 1 of 2
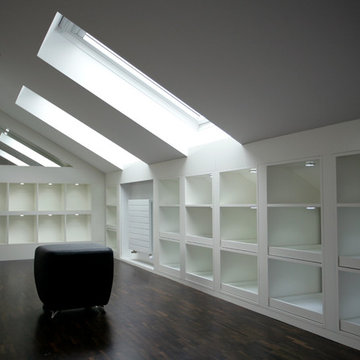
Dieses Foto zeigt einen Ankleideraum mit maßgefertigten Fächern, zum Teil auch Schubfächern, die zur Aufbewahrung von Handtaschen konzepiert worden sind.
Find the right local pro for your project
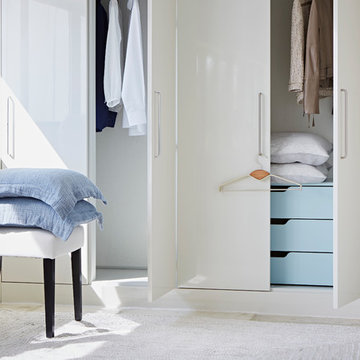
John Lewis of Hungerford - Urban Living
Urban flat-fronted door style painted in our Alasbaster piano gloss finish, with slim, curved bar handles in brushed steel.
The internal drawer pack is painted in Easy Blue and has a simple cut-out handle. Internal storage accessories can be painted in a contrasting colour to create interest and personalise your wardrobe space.
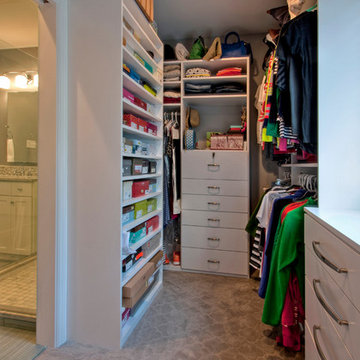
The Clayton, MO master bathroom addition includes a walk-in closet with floor-to-ceiling shelving. A window above the built-in chest of drawers sends natural light into the bathroom through a glass panel pocket door.
Photo by Toby Weiss
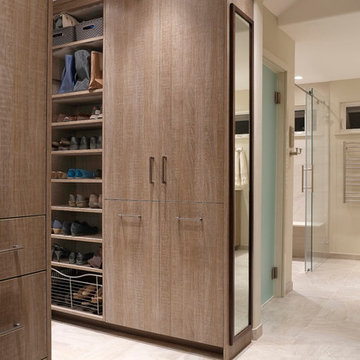
This master suite is luxurious, sophisticated and eclectic as many of the spaces the homeowners lived in abroad. There is a large luxe curbless shower, a private water closet, fireplace and TV. They also have a walk-in closet with abundant storage full of special spaces.
Winner: 1st Place, ASID WA, Large Bath
This master suite is now a uniquely personal space that functions brilliantly for this worldly couple who have decided to make this home there final destination.
Photo DeMane Design
Winner: 1st Place, ASID WA, Large Bath
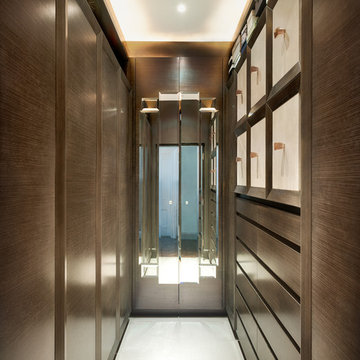
Dressing room in dark stained zebrano finish with shagreen and bevelled mirrors. Mitred framed doors with infill panels in shagreen and matching timber. Bevelled mirror cladding on centred wardrobe unit as additional feature.

A popular white melamine walk in closet with bullnose faces and matte Lucite insert doors. Unit is finished with melamine molding and lighting
47,883 Contemporary Storage and Wardrobe Design Photos
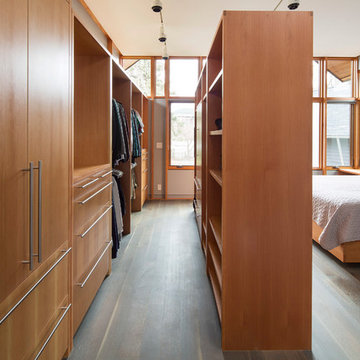
Photographs by Troy Thies
A closet box separates the sleeping area from the walk-in closet space.
9
