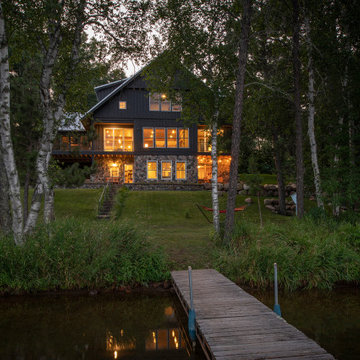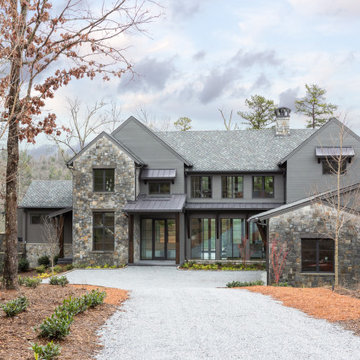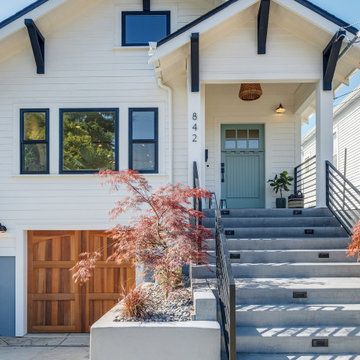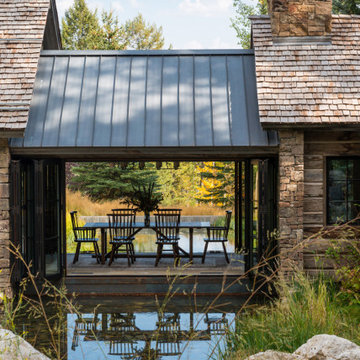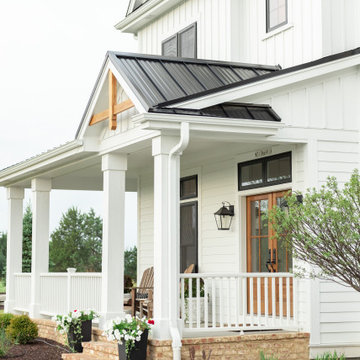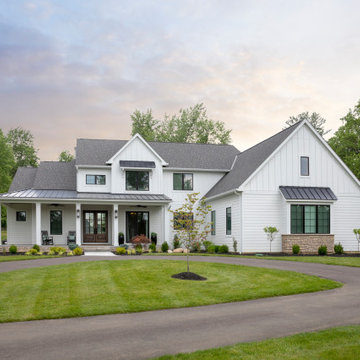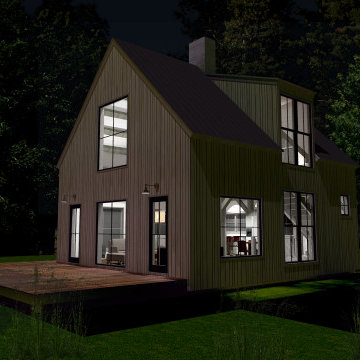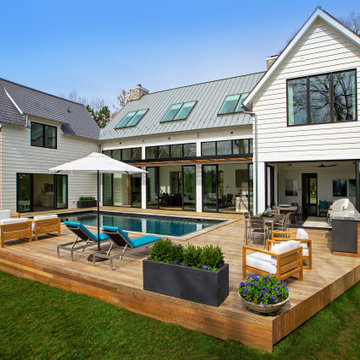118,545 Country Exterior Design Photos
Sort by:Popular Today
101 - 120 of 118,545 photos
Item 1 of 2

Located in the quaint neighborhood of Park Slope, Brooklyn this row house needed some serious love. Good thing the team was more than ready dish out their fair share of design hugs. Stripped back to the original framing both inside and out, the house was transformed into a shabby-chic, hipster dream abode. Complete with quintessential exposed brick, farm house style large plank flooring throughout and a fantastic reclaimed entry door this little gem turned out quite cozy.
Find the right local pro for your project

The client came to us to assist with transforming their small family cabin into a year-round residence that would continue the family legacy. The home was originally built by our client’s grandfather so keeping much of the existing interior woodwork and stone masonry fireplace was a must. They did not want to lose the rustic look and the warmth of the pine paneling. The view of Lake Michigan was also to be maintained. It was important to keep the home nestled within its surroundings.
There was a need to update the kitchen, add a laundry & mud room, install insulation, add a heating & cooling system, provide additional bedrooms and more bathrooms. The addition to the home needed to look intentional and provide plenty of room for the entire family to be together. Low maintenance exterior finish materials were used for the siding and trims as well as natural field stones at the base to match the original cabin’s charm.

HardiePlank and HardieShingle siding provide a durable exterior against the elements for this custom modern farmhouse rancher. The wood details add a touch of west-coast.
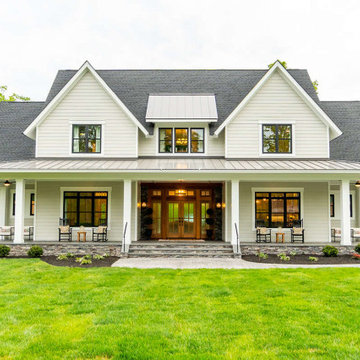
With a resounding interior footprint measuring approximately 3,952 square feet and exciting symmetrical exterior design, this Modern Farmhouse plan is complete with four bedrooms and four bathrooms in a two-story home design. Its architectural makeup is compiled of horizontal clapboard siding, gabled dormers, an extended covered front porch, and a stacked stone perimeter skirt. Along with the window arrangement, this house plan boasts an impressive curb appeal that flows right into its light and airy interior layout.

Exterior of the modern farmhouse using white limestone and a black metal roof.
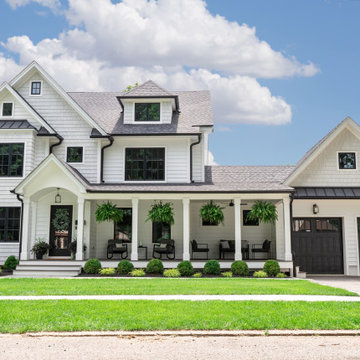
White Nucedar shingles and clapboard siding blends perfectly with a charcoal metal and shingle roof that showcases a true modern day farmhouse.
118,545 Country Exterior Design Photos
6



