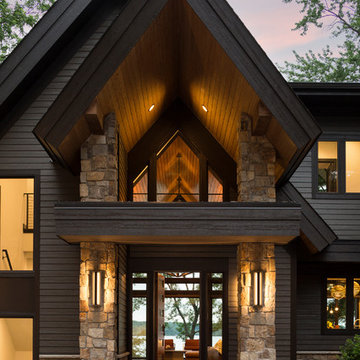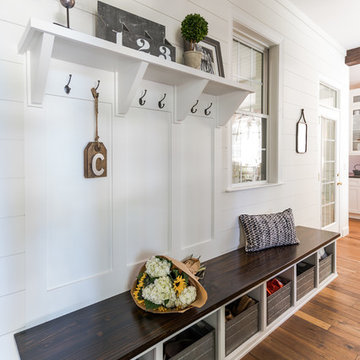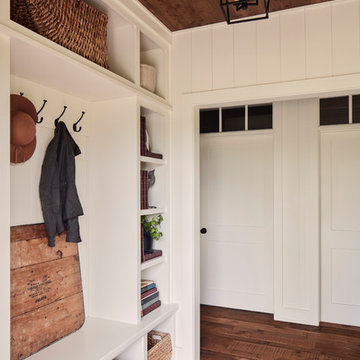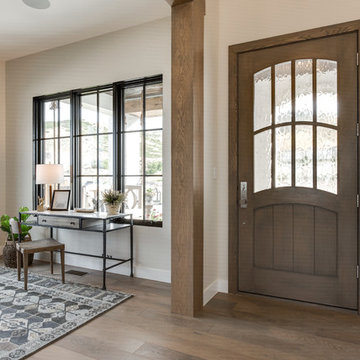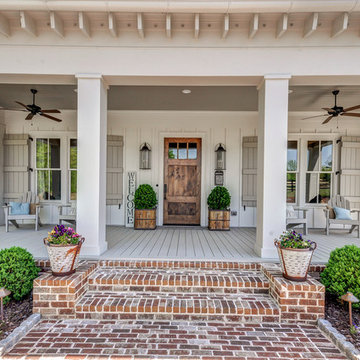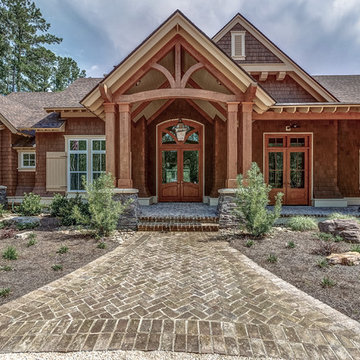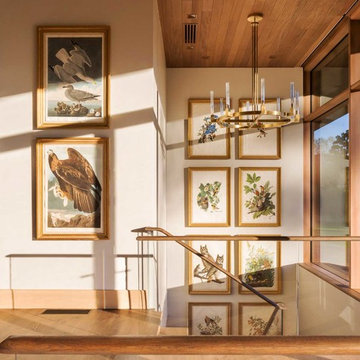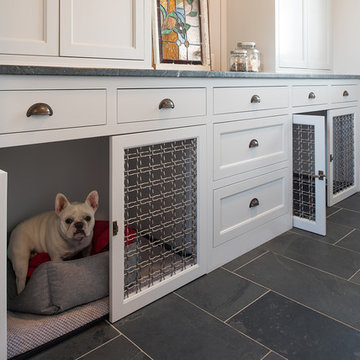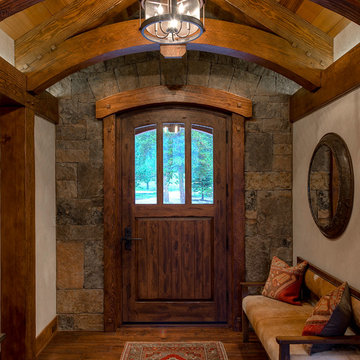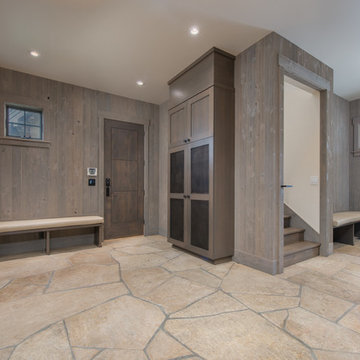32,273 Country Foyer Design Photos
Sort by:Popular Today
101 - 120 of 32,273 photos
Item 1 of 2

Front door is a pair of 36" x 96" x 2 1/4" DSA Master Crafted Door with 3-point locking mechanism, (6) divided lites, and (1) raised panel at lower part of the doors in knotty alder. Photo by Mike Kaskel
Find the right local pro for your project
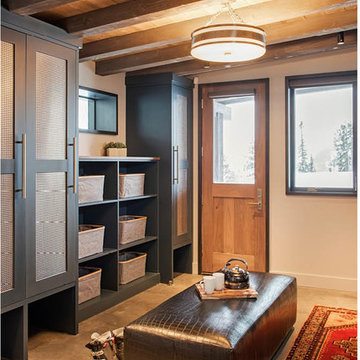
Mountain Peek is a custom residence located within the Yellowstone Club in Big Sky, Montana. The layout of the home was heavily influenced by the site. Instead of building up vertically the floor plan reaches out horizontally with slight elevations between different spaces. This allowed for beautiful views from every space and also gave us the ability to play with roof heights for each individual space. Natural stone and rustic wood are accented by steal beams and metal work throughout the home.
(photos by Whitney Kamman)
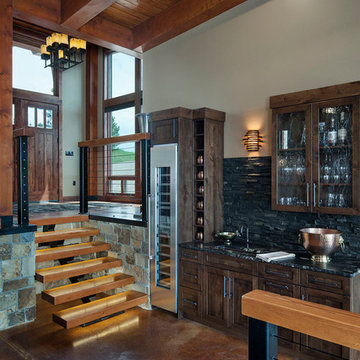
The entry steps down to a wet bar, complete with a wine cooler. Photography by: Rodger Wade Studios
32,273 Country Foyer Design Photos
6
