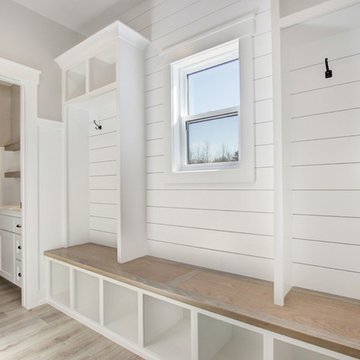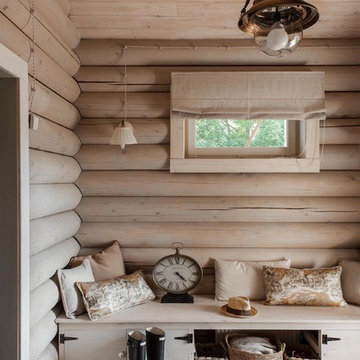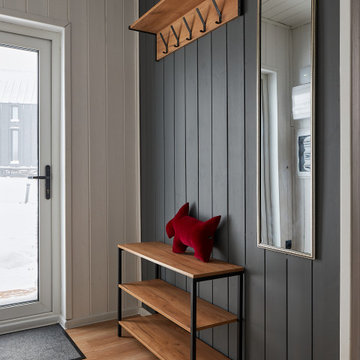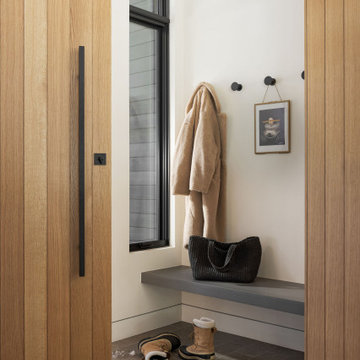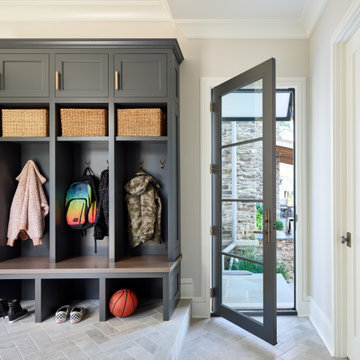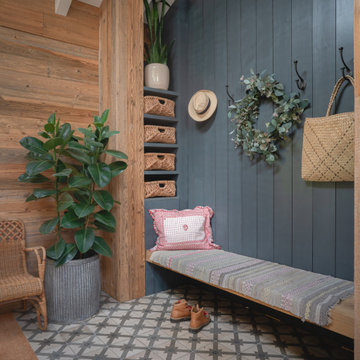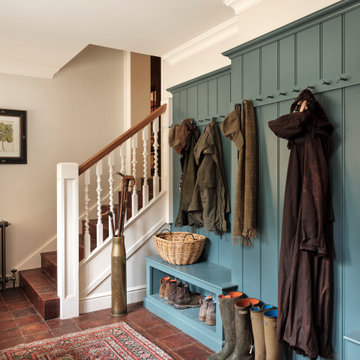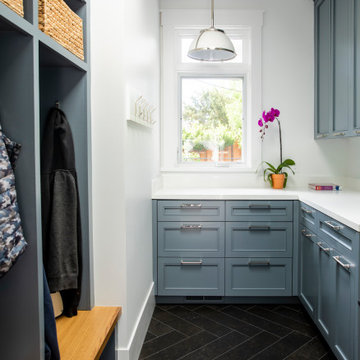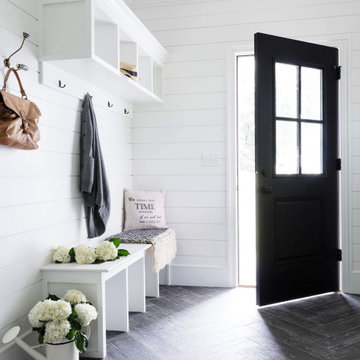32,293 Country Foyer Design Photos
Sort by:Popular Today
21 - 40 of 32,293 photos
Item 1 of 2
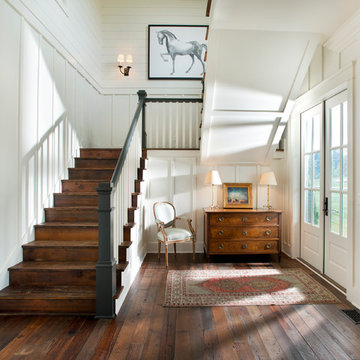
this stair arrangement makes efficient and creative use of space at the front of the home preserving upper level views to the rear.
Photo by Reed Brown
Find the right local pro for your project
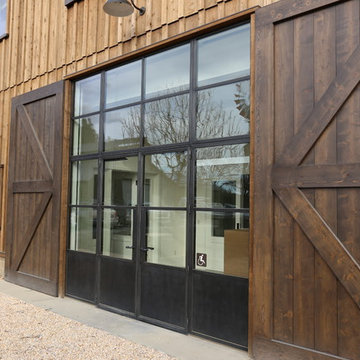
Custom thermally broken steel windows and doors for every environment. Experience the evolution! #JadaSteelWindows

This view shows the foyer looking from the great room. This home. On the left, you'll see the sitting room through the barn door, and on the right is a small closet.
32,293 Country Foyer Design Photos
2
