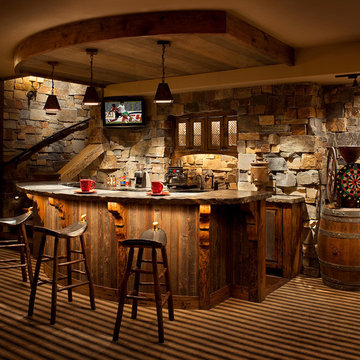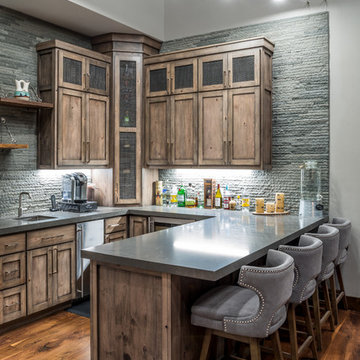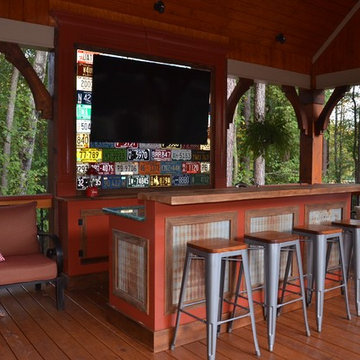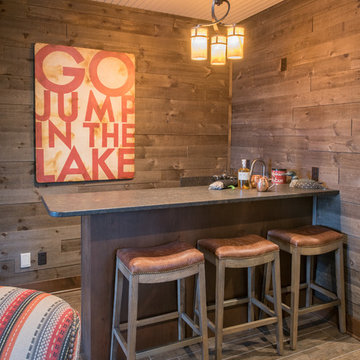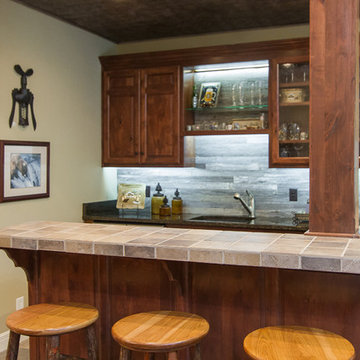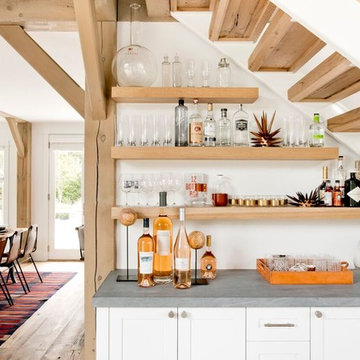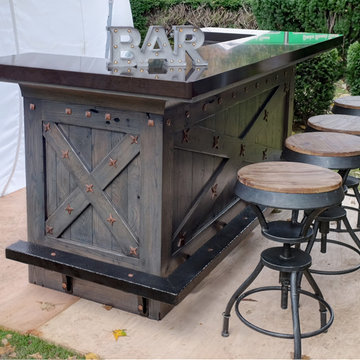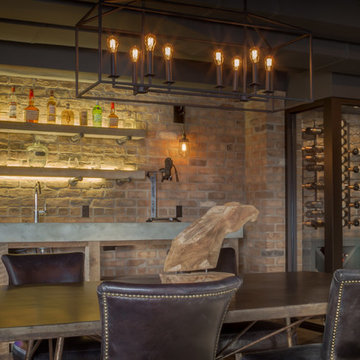9,832 Country Home Bar Design Photos

Inspired by the majesty of the Northern Lights and this family's everlasting love for Disney, this home plays host to enlighteningly open vistas and playful activity. Like its namesake, the beloved Sleeping Beauty, this home embodies family, fantasy and adventure in their truest form. Visions are seldom what they seem, but this home did begin 'Once Upon a Dream'. Welcome, to The Aurora.

To prepare the wall prior to installation of the custom shelving, we laminated it with a sheet of metal. This provided a beautiful backdrop and the high-end look the clients were hoping for. The shelving was installed with the purpose of displaying our client’s impressive Bourbon collection. LED backlights spotlight the displays, with tall, glass-front cabinets on each side for glassware storage. Two large angled big screens were installed in the center above the shelving for that authentic sports bar feel.
Final photos by www.impressia.net
Find the right local pro for your project
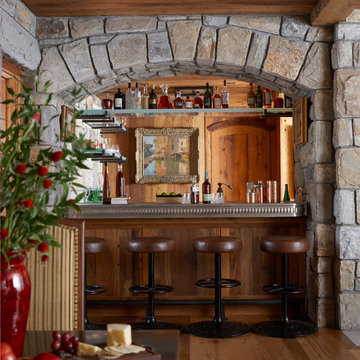
One of our favorite home bar designs, the stone walls of the pub room arch over the bartop for an impressive sight into the back of the wet bar. The leather bar stools match that of the seating area and contrast beautifully with the metal bartop. Photography by Michael Partenio

This custom created light feature over the bar area ties the whole area together. The bar is just off the kitchen creating a social gathering space for drinks and watching the game.

This beautiful showcase home offers a blend of crisp, uncomplicated modern lines and a touch of farmhouse architectural details. The 5,100 square feet single level home with 5 bedrooms, 3 ½ baths with a large vaulted bonus room over the garage is delightfully welcoming.
For more photos of this project visit our website: https://wendyobrienid.com.
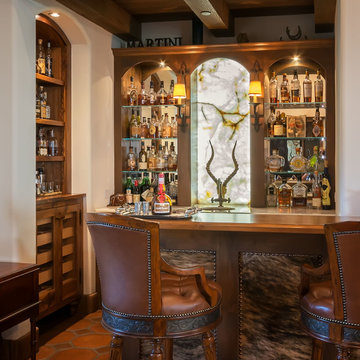
Cozy well stocked quartzite back lite bar and custom mahogany humidor, cedar lined and featuring glass doors with pull out shelves. Each drawer with removable cigar caddies displays homeowner's extensive cigar collection.
9,832 Country Home Bar Design Photos
2
