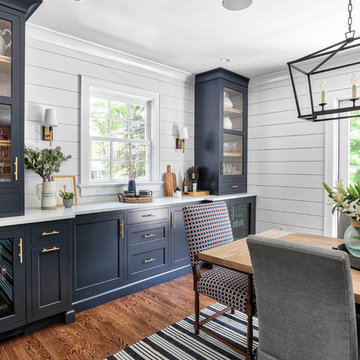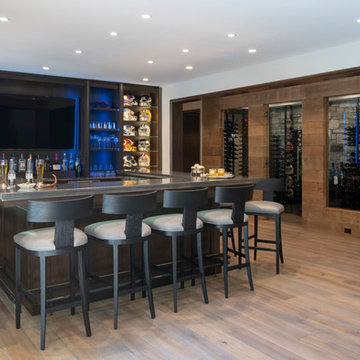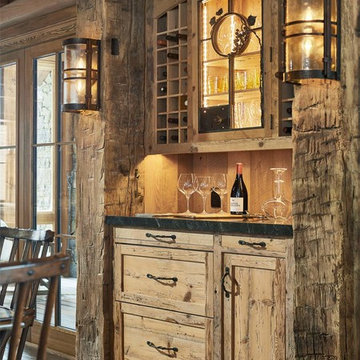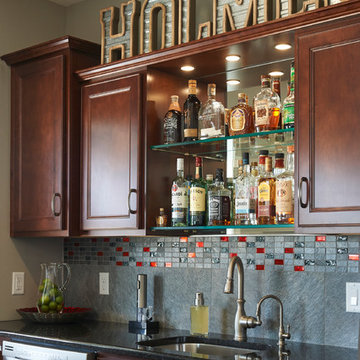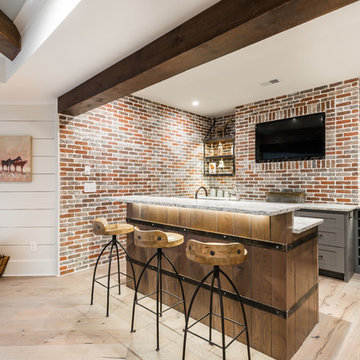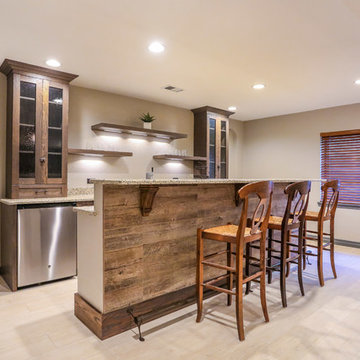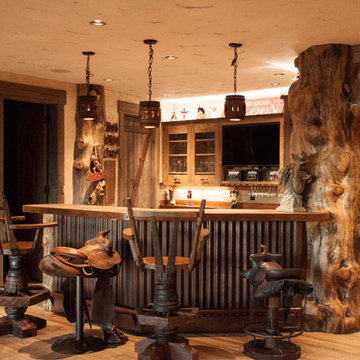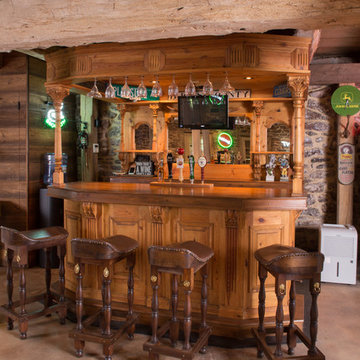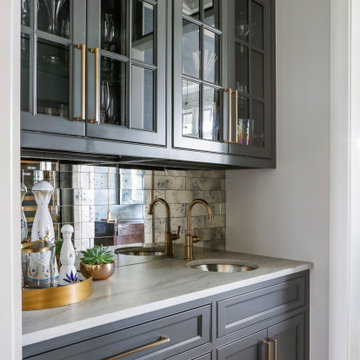9,832 Country Home Bar Design Photos

This beverage area has a wet bar within its absolute black polished granite counter, tops white shaker cabinets. The backsplash is tin. The open shelves are made from reclaimed wood and feature subtle and modern lighting. The black iron hardware matches the hardware on the adjacent Dutch door.
After tearing down this home's existing addition, we set out to create a new addition with a modern farmhouse feel that still blended seamlessly with the original house. The addition includes a kitchen great room, laundry room and sitting room. Outside, we perfectly aligned the cupola on top of the roof, with the upper story windows and those with the lower windows, giving the addition a clean and crisp look. Using granite from Chester County, mica schist stone and hardy plank siding on the exterior walls helped the addition to blend in seamlessly with the original house. Inside, we customized each new space by paying close attention to the little details. Reclaimed wood for the mantle and shelving, sleek and subtle lighting under the reclaimed shelves, unique wall and floor tile, recessed outlets in the island, walnut trim on the hood, paneled appliances, and repeating materials in a symmetrical way work together to give the interior a sophisticated yet comfortable feel.
Rudloff Custom Builders has won Best of Houzz for Customer Service in 2014, 2015 2016, 2017 and 2019. We also were voted Best of Design in 2016, 2017, 2018, 2019 which only 2% of professionals receive. Rudloff Custom Builders has been featured on Houzz in their Kitchen of the Week, What to Know About Using Reclaimed Wood in the Kitchen as well as included in their Bathroom WorkBook article. We are a full service, certified remodeling company that covers all of the Philadelphia suburban area. This business, like most others, developed from a friendship of young entrepreneurs who wanted to make a difference in their clients’ lives, one household at a time. This relationship between partners is much more than a friendship. Edward and Stephen Rudloff are brothers who have renovated and built custom homes together paying close attention to detail. They are carpenters by trade and understand concept and execution. Rudloff Custom Builders will provide services for you with the highest level of professionalism, quality, detail, punctuality and craftsmanship, every step of the way along our journey together.
Specializing in residential construction allows us to connect with our clients early in the design phase to ensure that every detail is captured as you imagined. One stop shopping is essentially what you will receive with Rudloff Custom Builders from design of your project to the construction of your dreams, executed by on-site project managers and skilled craftsmen. Our concept: envision our client’s ideas and make them a reality. Our mission: CREATING LIFETIME RELATIONSHIPS BUILT ON TRUST AND INTEGRITY.
Photo Credit: Linda McManus Images

This home is full of clean lines, soft whites and grey, & lots of built-in pieces. Large entry area with message center, dual closets, custom bench with hooks and cubbies to keep organized. Living room fireplace with shiplap, custom mantel and cabinets, and white brick.

The original plan called for an antique back bar to be installed in the family room. Available antiges were too large for the space, so a new mahogany bar was built to resemble an antique.
Roger Wade photo.
Roger Wade photo.
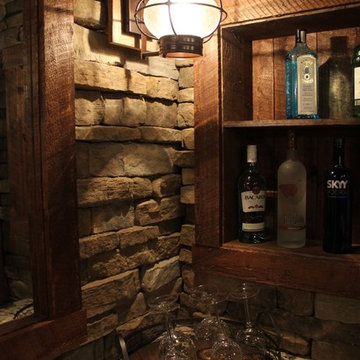
Faux textured wall finish in a golden dark brown with black ceilings, furry bean bags and large projector screen entertainment!!!
Luxury leather theater seating, full rustic bar area with leather stools, beautiful granite, custom built-in rustic wood shelving, cozy fireplace area with leather recliners and a furry area rug. Rustic stone wall with wall sconces.

This Butler's Pantry features chestnut counters and built-in racks for plates and wine glasses.
Robert Benson Photography
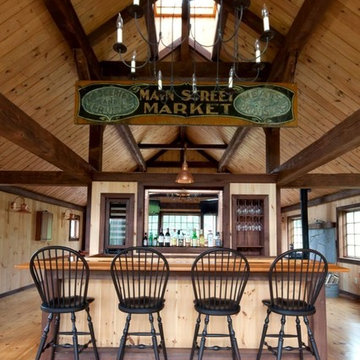
Yankee Barn Homes - The primary purpose of the upper level of the carriage house is for family and friends to gather for fun and relaxation. Some have likened it to the "ultimate man cave".
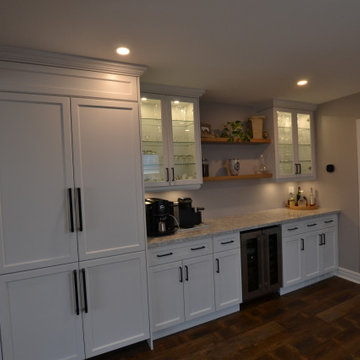
Built in fridge and bar fridge. Floating shelves completes the servery area and glass cabinets to display glasses.
Coffee area in the morning, wine at night.

Wet bar featuring black marble hexagon tile backsplash, hickory cabinets with metal mesh insets, white cabinets, black hardware, round bar sink, and mixed metal faucet.
9,832 Country Home Bar Design Photos
5
