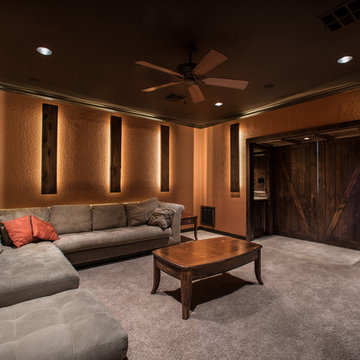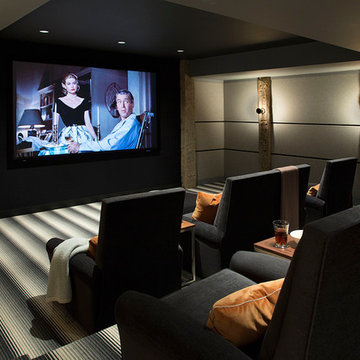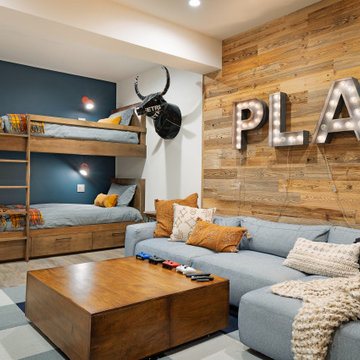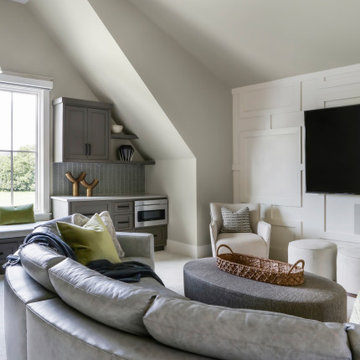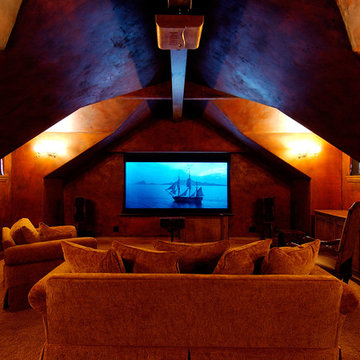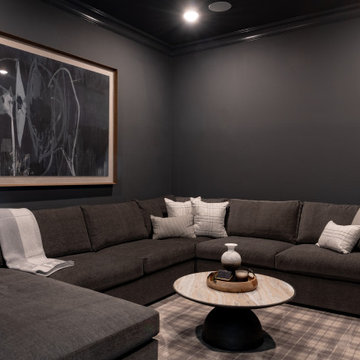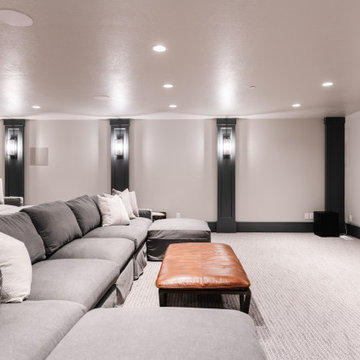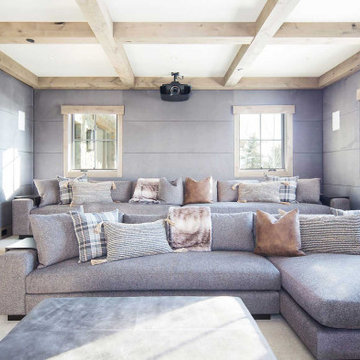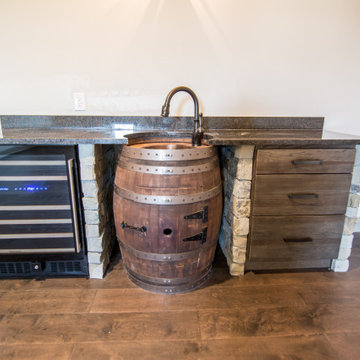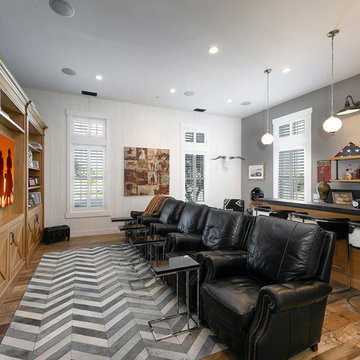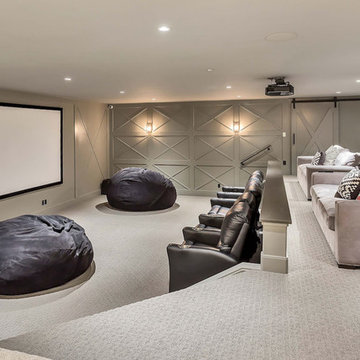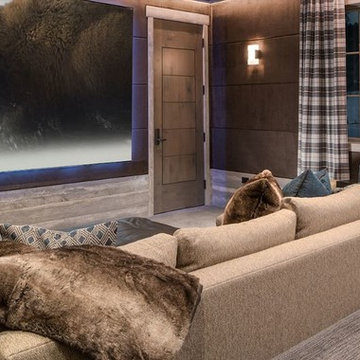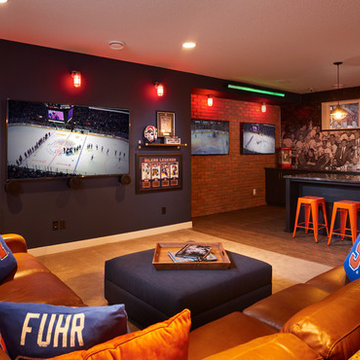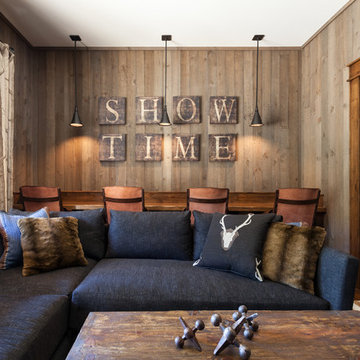2,785 Country Home Theatre Design Photos
Sort by:Popular Today
141 - 160 of 2,785 photos
Item 1 of 2
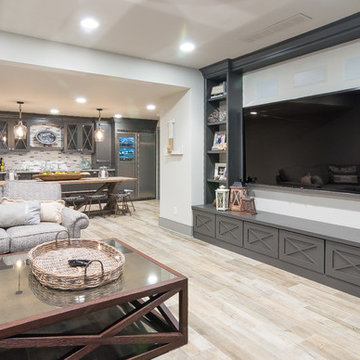
Design, Fabrication, Install & Photography By MacLaren Kitchen and Bath
Designer: Mary Skurecki
Wet Bar: Mouser/Centra Cabinetry with full overlay, Reno door/drawer style with Carbide paint. Caesarstone Pebble Quartz Countertops with eased edge detail (By MacLaren).
TV Area: Mouser/Centra Cabinetry with full overlay, Orleans door style with Carbide paint. Shelving, drawers, and wood top to match the cabinetry with custom crown and base moulding.
Guest Room/Bath: Mouser/Centra Cabinetry with flush inset, Reno Style doors with Maple wood in Bedrock Stain. Custom vanity base in Full Overlay, Reno Style Drawer in Matching Maple with Bedrock Stain. Vanity Countertop is Everest Quartzite.
Bench Area: Mouser/Centra Cabinetry with flush inset, Reno Style doors/drawers with Carbide paint. Custom wood top to match base moulding and benches.
Toy Storage Area: Mouser/Centra Cabinetry with full overlay, Reno door style with Carbide paint. Open drawer storage with roll-out trays and custom floating shelves and base moulding.
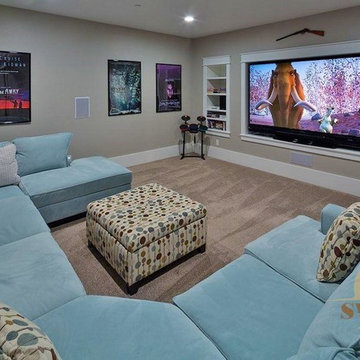
Karl Neumann Photo. Luxury Media Room. Taunya Fagan, Bozeman Luxury Real Estate @ ESTATE House, 3960 Valley Commons Drive, Suite 1, Bozeman, Montana 59715 - Luxury Homes Specialist - REALTOR®, ABR, CRS, GRI - 406.579.9683 www.taunyafagan.com/
Find the right local pro for your project
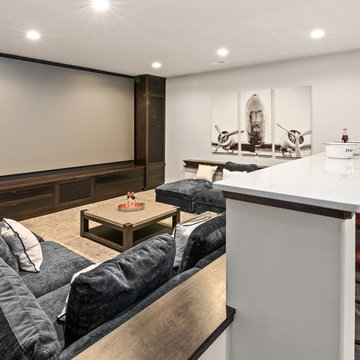
This basement features billiards, a sunken home theatre, a stone wine cellar and multiple bar areas and spots to gather with friends and family.
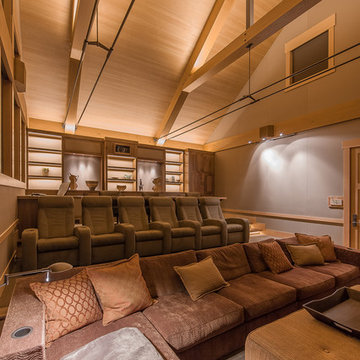
A fun and relaxing home theater featuring stadium seating, timber and steel construction, and ample space to entertain family and friends.
Tim Stone Photo
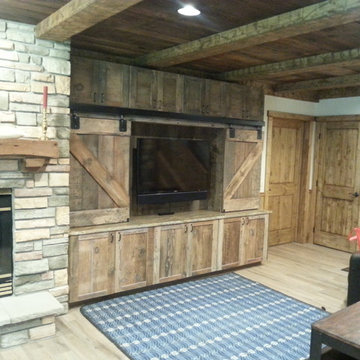
Custom Rustic cabinet of reclaimed barn wood and sliding barn door (OPEN)
2,785 Country Home Theatre Design Photos
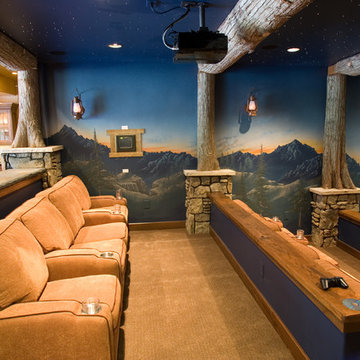
A Colorado Mining theme was used to create this one of a kind theater! elevation drops over 3' with 110" screen and accomodating 12 people. The theater is open with a bar top at rear to accomodate additional seating and an open envireonment to the lower level living area.
8
