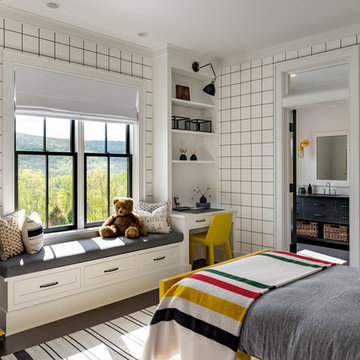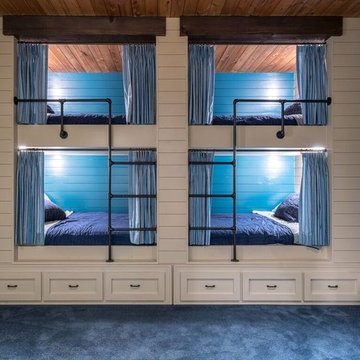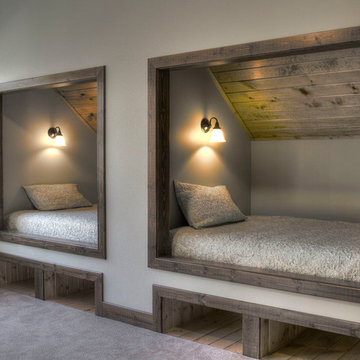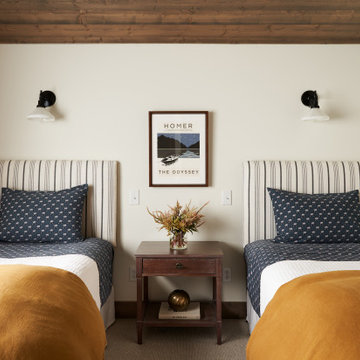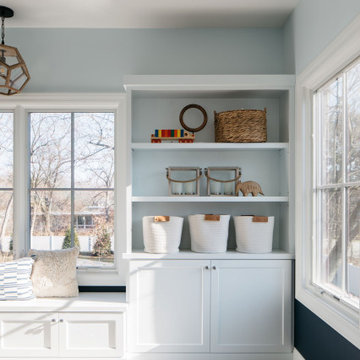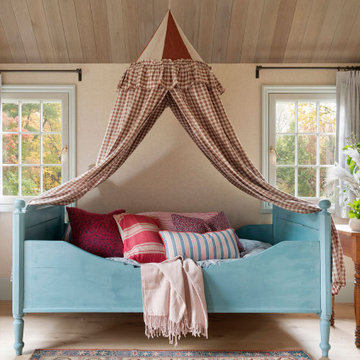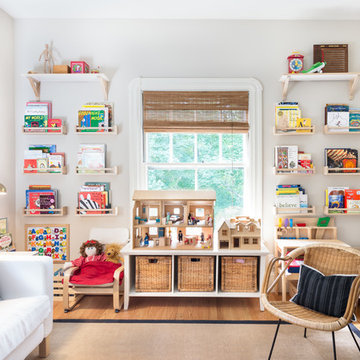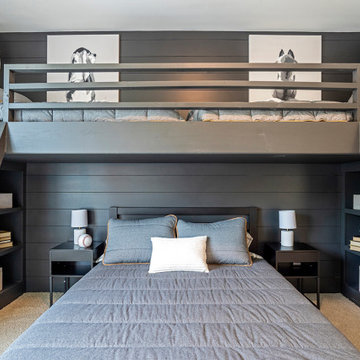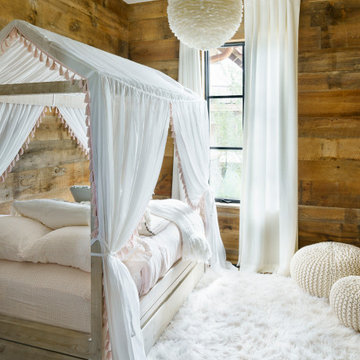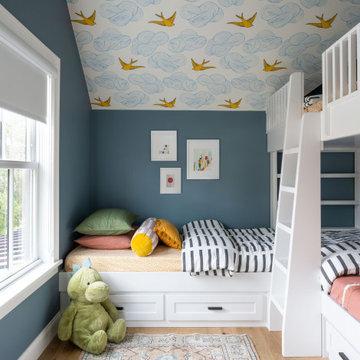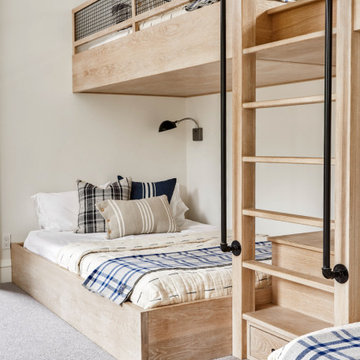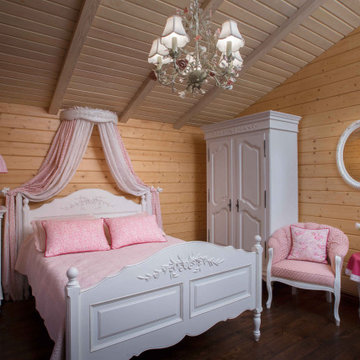More than ever, kids have become the centre of the family’s attention. That's why kids rooms have become an important part of a new home, or a family’s home renovation. Whether it’s making a decision on the children’s bed, clothes storage, wall decor, or even a study corner, you’ll realise that the kids bedroom or playroom should serve many functions beyond just a place for the little boy or girl to sleep in. The kids room photos on Houzz will help you determine what's the best choice for your little boy, girl, or young teenager.
How should I decorate a kids room?
Children should have a say in what bedroom furniture they would like, and even the design and decor of their bedroom. While top designers agree that kids need to be involved, adults should be mindful of the child’s passing fascination in specific cartoon characters or movie themes. In this small space that is the kids bedroom, you'll want to have fixed elements like the wallpaper, bed frame, and bed headboard to be timeless. Flexible and adaptable items like wall decals, stickers, bedlinen can reflect your boy or girl's current fancies. That said, here are some general themes you can focus your search on, depending on your kid's preferences, or how you'd like to help shape the experience of their childhood!
Focus on Play
For parents who believe that play is a key aspect in a child's learning, the children's' bedroom furniture and decor can express just that. Having your child's bedlinen with your child's favourite superhero or cartoon character certainly adds to the element of fun. Beyond searching for boys or girls room ideas, try finding kids room photos with items that encourage play, such as a puppet theatre tent, craft station or teepee. If you want to splurge, look for photos of rooms with unique features like a climbing wall, slide or swing. Some rooms let kids create their own masterpiece with wall decals or a chalkboard wall, and include floor cushions and beanbags for lazing about. Others have dedicated toy storage spaces, which become part of the room's decor, and will encourage kids to maintain a sense of order where each item of play has it's own dedicated location. Having a dedicated playroom for toys encourages children to return their toys within this space, as opposed to being left in the kitchen, living or dining room.
Focus on Reading and Learning
Does your child enjoy discovering the world through the written word? If you'd like to encourage this interest in your little girl or boy, look for book and reading-focused children's rooms where books are attractively laid out throughout the bedroom. Or find examples of children's rooms with a reading corner. These spaces have bookcases as the centrepiece furniture of the room, or where bookcases temptingly close to the bed, easy within reach. If music or art is your child's passion, there are photos of kids rooms on Houzz where creative corners take precedent in the space, where the child can paint or practise their musical instrument. Wall decor, bedsheets can also have your child's favourite literary character and themes. Harry Potter framed posters, or Dr Seuss standees perhaps?
Focus on Imagination and Discovery
If your child's interests focus on jungles, sea creatures, outer space, consider searching for bedroom designs along those themes. Search this page for bedroom designs with wallpaper, bed headboards, and even curtains that help bring their dreams into reality. Animal, jungle, and nautical wall decals are popular options now. Not only are these themes timeless as decor, they would also encourage learning and exploration in topics that fuel their vivid imagination.
Striking a Balance in Themes
Girls bedroom ideas are aplenty and the princess theme runs strong, but a girly bedroom doesn’t have to rely on lashings of pink, either. On Houzz, you will find girls bedrooms with polka dot wall stickers or dressing the bed in a sheer canopy to soften the scheme. Looking for boys bedroom ideas that don’t involve car beds and sporting memorabilia? You might see boys rooms with racing stripes or simple blue and white striped wallpaper. You'll also need to be aware of children's furniture that can do double-duty, which is especially helpful in our small space, city-living environment. Many built-in cabinets shelves serve both a storage and play spaces, as well as multifunctional toy boxes that can be used as desks when closed.
Share Houzz Kids Rooms Photos with Your Children
When you've shortlisted and saved the potential kids room photos into an Ideabook, show them to your child. Which one get's their attention? Try getting them to say what they like about those photos, so that you can pick out and personalise specific items. You can then
look for the right designer to help you make your child's dream bedroom come true!

