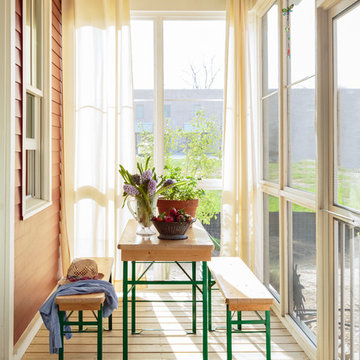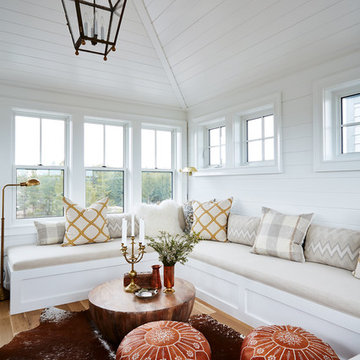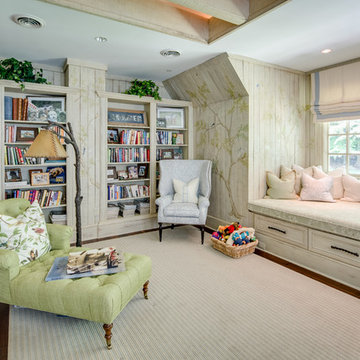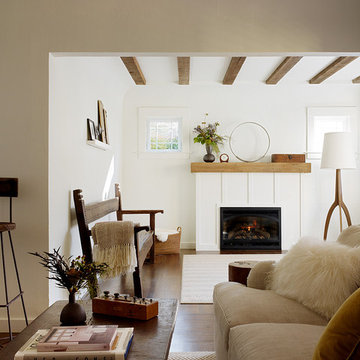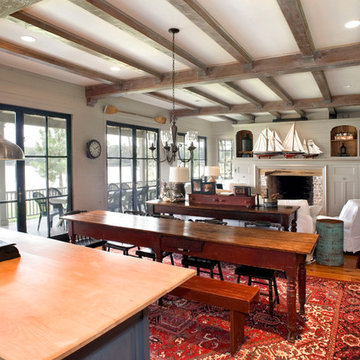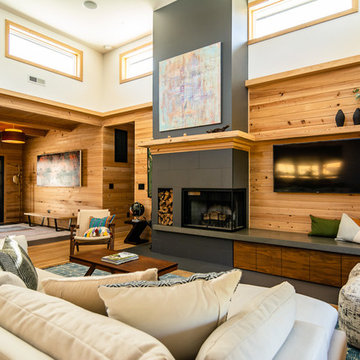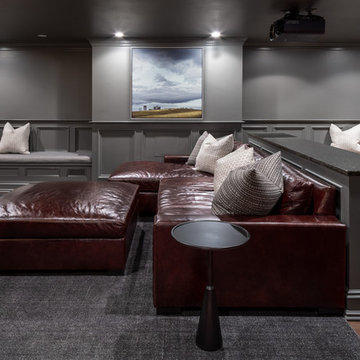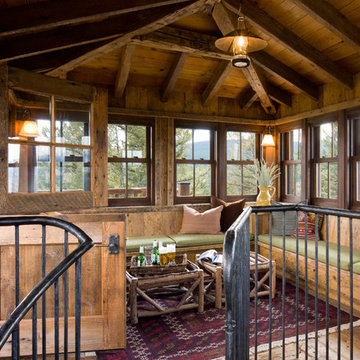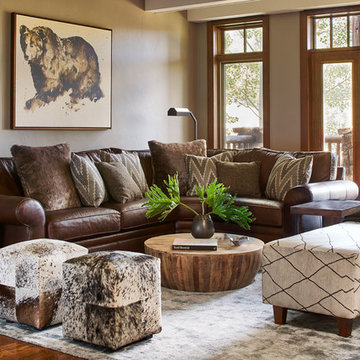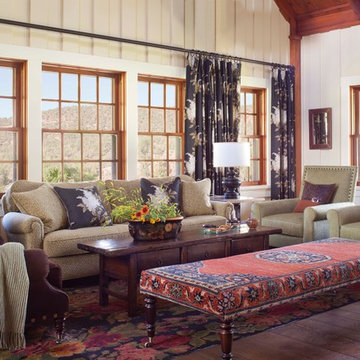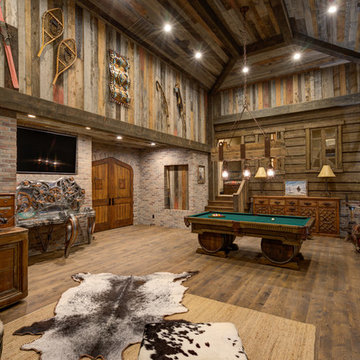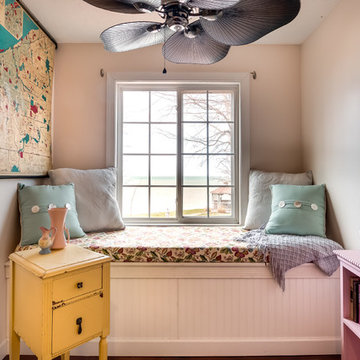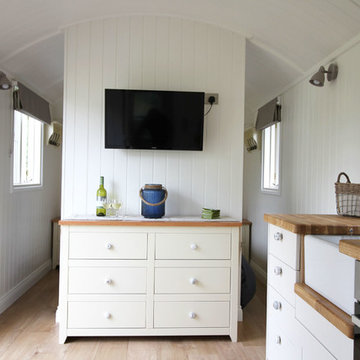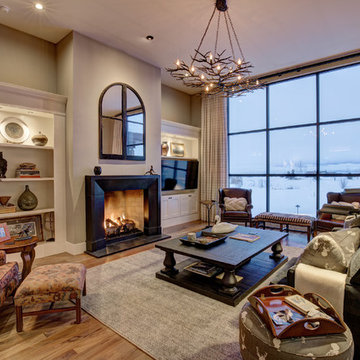26 Country Living Design Photos

We replaced the brick with a Tuscan-colored stacked stone and added a wood mantel; the television was built-in to the stacked stone and framed out for a custom look. This created an updated design scheme for the room and a focal point. We also removed an entry wall on the east side of the home, and a wet bar near the back of the living area. This had an immediate impact on the brightness of the room and allowed for more natural light and a more open, airy feel, as well as increased square footage of the space. We followed up by updating the paint color to lighten the room, while also creating a natural flow into the remaining rooms of this first-floor, open floor plan.
After removing the brick underneath the shelving units, we added a bench storage unit and closed cabinetry for storage. The back walls were finalized with a white shiplap wall treatment to brighten the space and wood shelving for accessories. On the left side of the fireplace, we added a single floating wood shelf to highlight and display the sword.
The popcorn ceiling was scraped and replaced with a cleaner look, and the wood beams were stained to match the new mantle and floating shelves. The updated ceiling and beams created another dramatic focal point in the room, drawing the eye upward, and creating an open, spacious feel to the room. The room was finalized by removing the existing ceiling fan and replacing it with a rustic, two-toned, four-light chandelier in a distressed weathered oak finish on an iron metal frame.
Photo Credit: Nina Leone Photography
Find the right local pro for your project
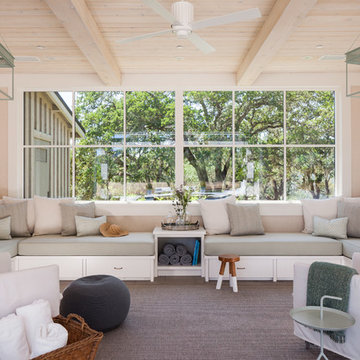
A young family of five seeks to create a family compound constructed by a series of smaller dwellings. Each building is characterized by its own style that reinforces its function. But together they work in harmony to create a fun and playful weekend getaway.
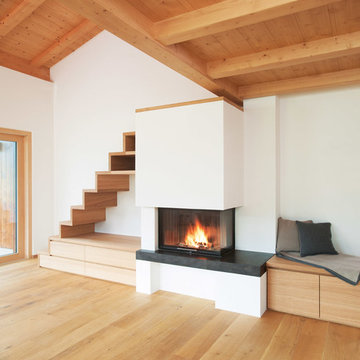
Wie für mich gemacht.
Mein Kamin.
PERFEKTION ENTSTEHT DURCH VIELE ZUTATEN.
Bei der Planung und Wahl des Kamins für Ihr ganz persönliches Zuhause gibt es vieles zu bedenken – und wir bieten Ihnen mit unseren Kamineinsätzen dafür
die perfekten Lösungen. Soll der Kamin den modernen,
minimalistischen und puren Style Ihres Interieurs unterstreichen? Oder lieber die Gemütlichkeit und Wärme eines Landhausstils? Soll der Kamin in eine Wand eingebaut sein oder lieber freistehend im Raum
platziert werden? Wie hoch muss die Heizleistung sein, um Ihren Raum optimal zu beheizen?
Sie finden bei uns die passenden Lösungen. Maßgeschneidert für Ihre Wünsche, auch als Sonderanfertigung. Kein Wunsch bleibt auch beim laufenden Betrieb Ihres Kamins offen. Wir wollen, dass Sie ungetrübte Freude an Ihrem neuen Lieblingsplatz
haben. Viele Details sorgen dafür, dass das bei einer Spartherm-Brennzelle auch so bleibt. Wir verwenden erstklassige Glaskeramik, die leicht durch Hochschieben zu öffnen ist. Die von uns entwickelte Brenntechnik ist besonders effizient und nachhaltig.
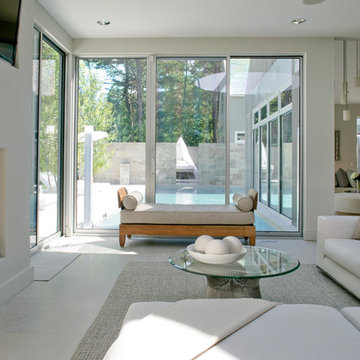
A stunning farmhouse styled home is given a light and airy contemporary design! Warm neutrals, clean lines, and organic materials adorn every room, creating a bright and inviting space to live.
The rectangular swimming pool, library, dark hardwood floors, artwork, and ornaments all entwine beautifully in this elegant home.
Project Location: The Hamptons. Project designed by interior design firm, Betty Wasserman Art & Interiors. From their Chelsea base, they serve clients in Manhattan and throughout New York City, as well as across the tri-state area and in The Hamptons.
For more about Betty Wasserman, click here: https://www.bettywasserman.com/
To learn more about this project, click here: https://www.bettywasserman.com/spaces/modern-farmhouse/
26 Country Living Design Photos
1



