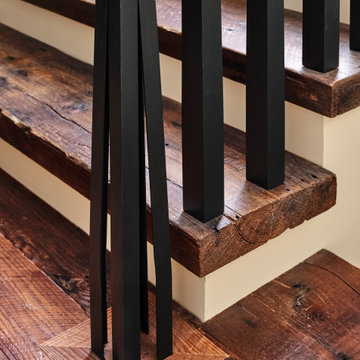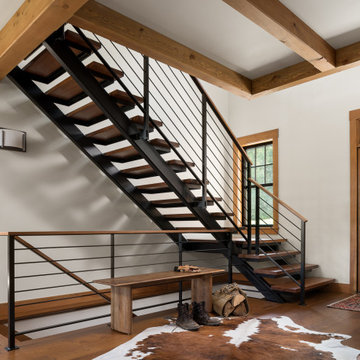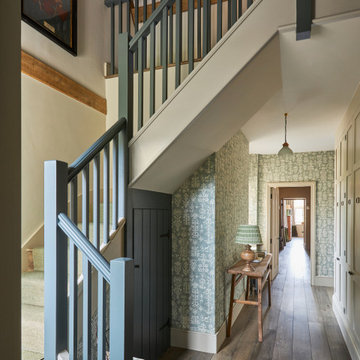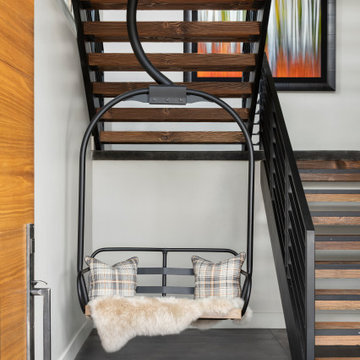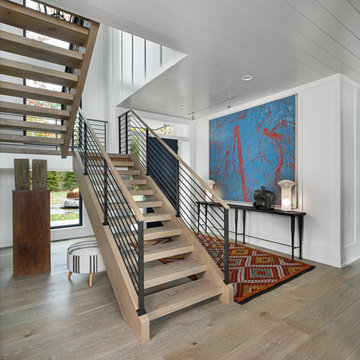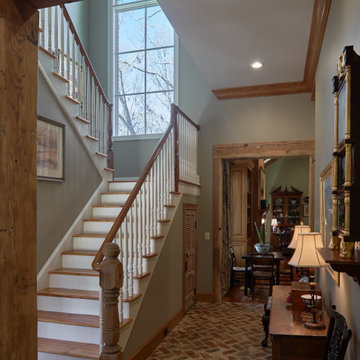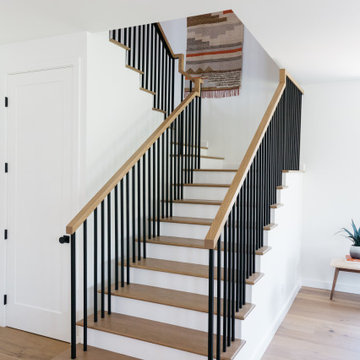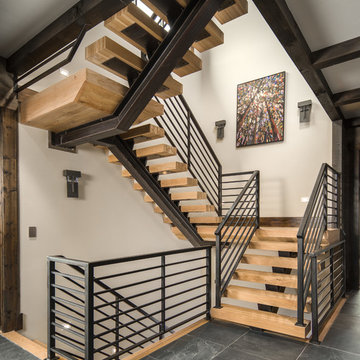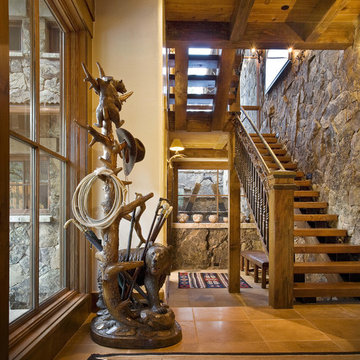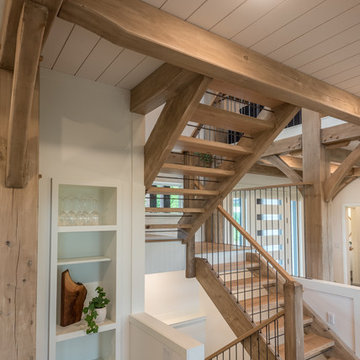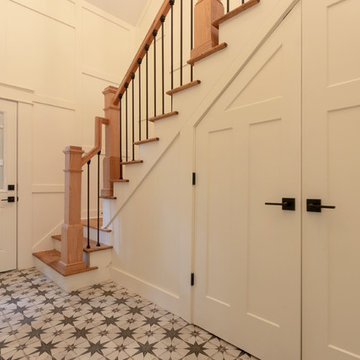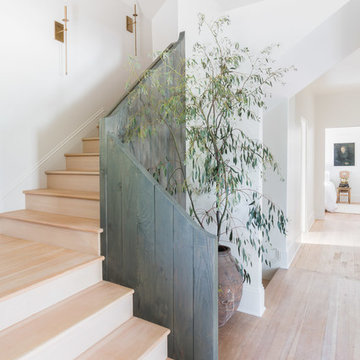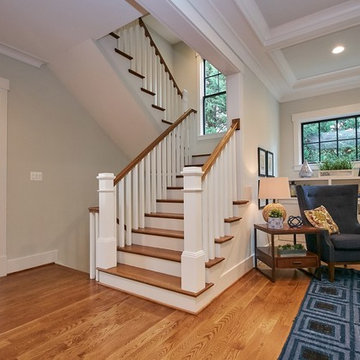23,843 Country Staircase Design Photos
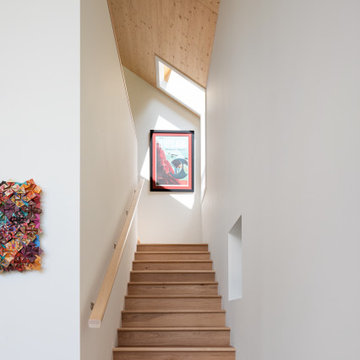
An amazing client who wanted to push the envelope on both material choice and green building integration. This single-family home with detached garage is to be a year round base for a professional athlete. The open plan interior is achieved by CLT panels which form the walls and roof, vaulted, with no interior beams or ties, and without the use of an exterior steel frame. Woodfibre insulation covers the solid timber construction and shō sugi ban treated wood exterior. The buildings are arranged around a vast triangular canopy, providing a connection between each building and shelter from the summer sun and winter snow. The envelope and windows all surpass passive house requirements, whilst underground tanks will collect and treat rainwater for household use. Work began in Summer 2018 and was completed late fall 2019.
Find the right local pro for your project
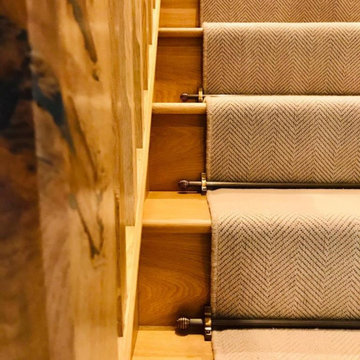
Herringbone flatweave stair runner with antique brass stair rods on a beautiful rustic oak staircase
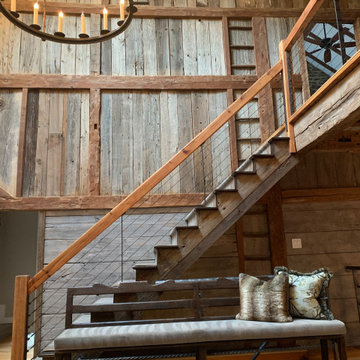
Farmhouse style steel cable railing with patina finish fabricated and installed by Capozzoli Stairworks, project location New Hope, PA
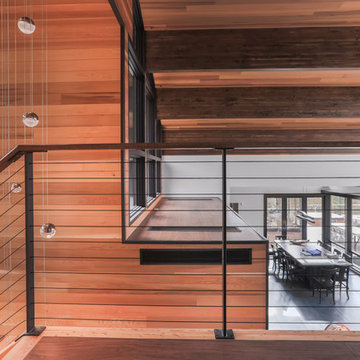
Interior cable railing with black wire rope and black fittings.
Slim steel posts custom fit for the stair case.
Railings by Keuka Studios www.keuka-studios.com
Photography by Dave Noonan
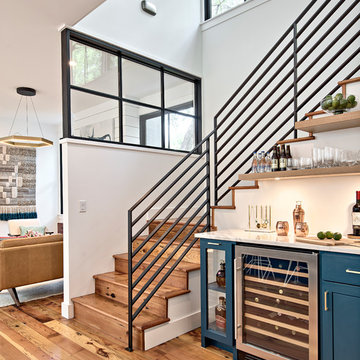
Location: Austin, Texas, United States
Renovation and addition to existing house built in 1920's. The front entry room is the original house - renovated - and we added 1600 sf to bring the total up to 2100 sf. The house features an open floor plan, large windows and plenty of natural light considering this is a dense, urban neighborhood.
23,843 Country Staircase Design Photos

This beautiful showcase home offers a blend of crisp, uncomplicated modern lines and a touch of farmhouse architectural details. The 5,100 square feet single level home with 5 bedrooms, 3 ½ baths with a large vaulted bonus room over the garage is delightfully welcoming.
For more photos of this project visit our website: https://wendyobrienid.com.
9
