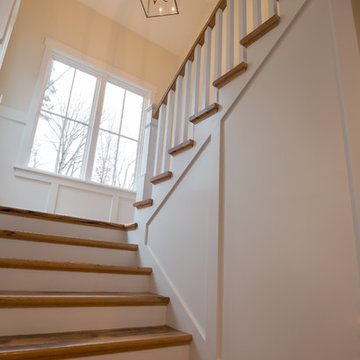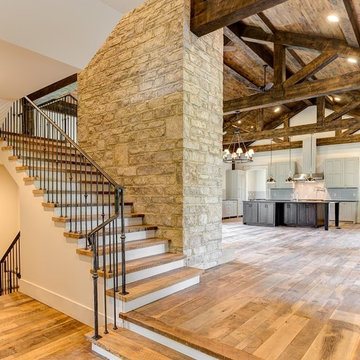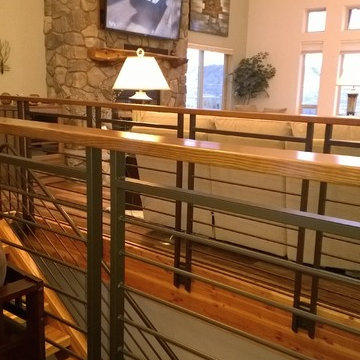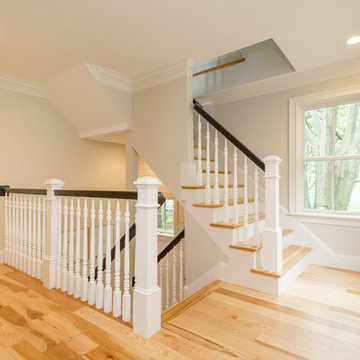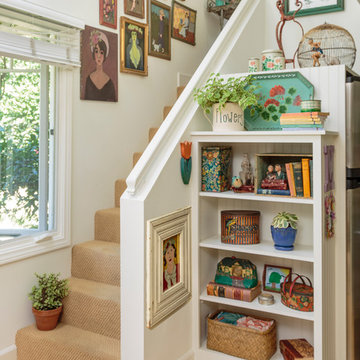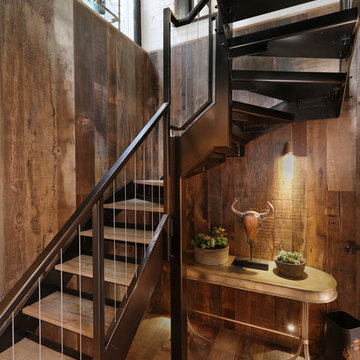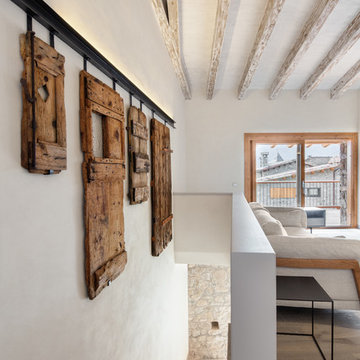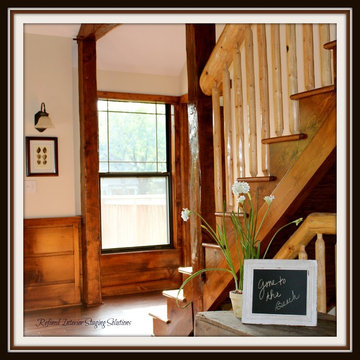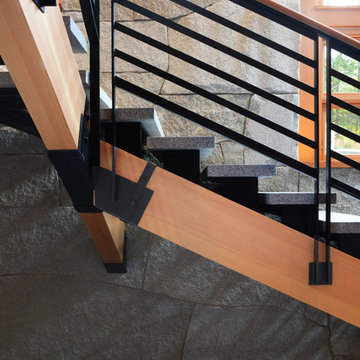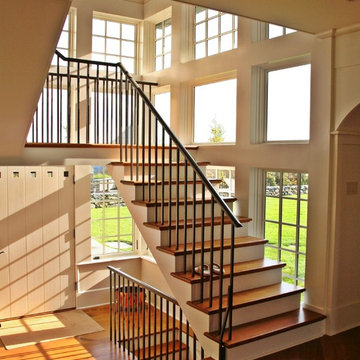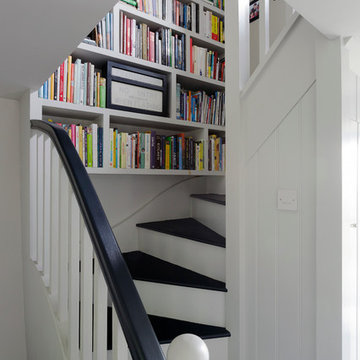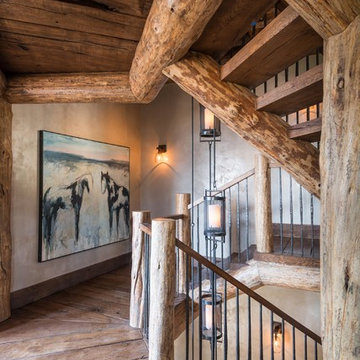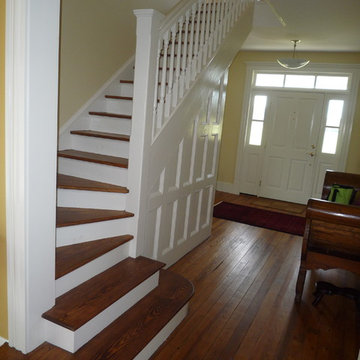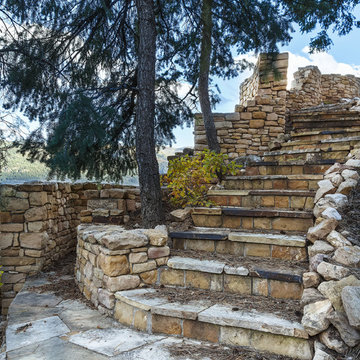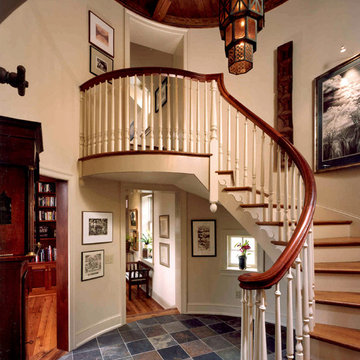23,843 Country Staircase Design Photos
Find the right local pro for your project
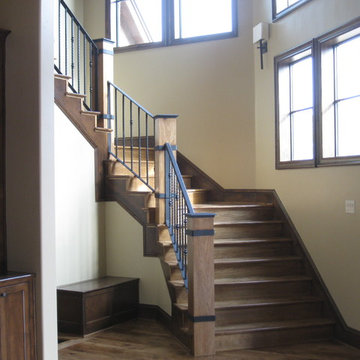
The homeowners owned other properties in Wyoming and Jackson Hall and wanted something inspired by a mountainous, hill country look, we came up with a concept that provided them with a more mountain style home.
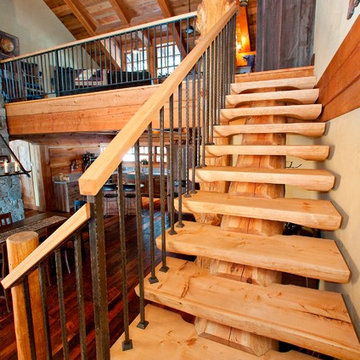
Custom log work: custom log and timber stairs, governed by floor plan - customer's tastes and available materials.
Photo by Stephanie Tracey - Photography West Kelowna BC

Rustic log cabin foyer with open riser stairs. The uniform log cabin light wood wall panels are broken up by wrought iron railings and dark gray slate floors.
http://www.olsonphotographic.com/
23,843 Country Staircase Design Photos
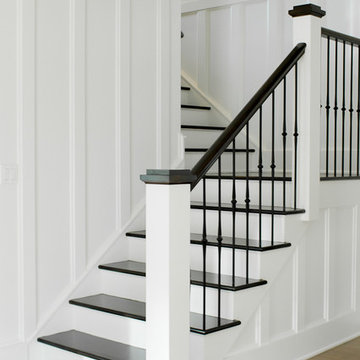
Staircase
Westport Farmhouse
Architecture by Thiel Design
Construction by RC Kaeser & Company
Photography by Melani Lust
3
