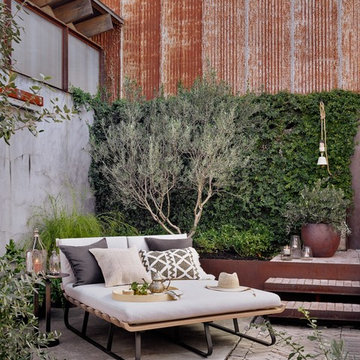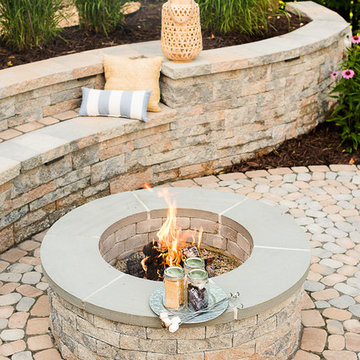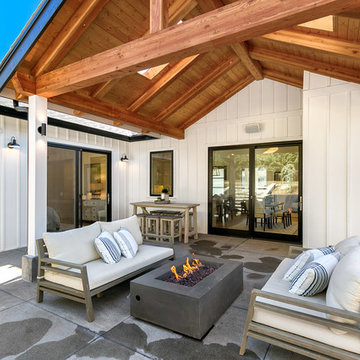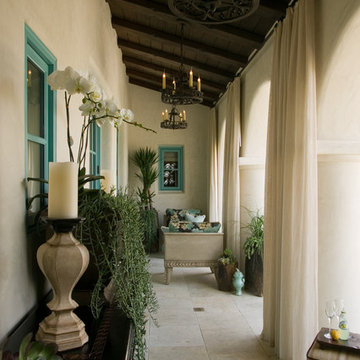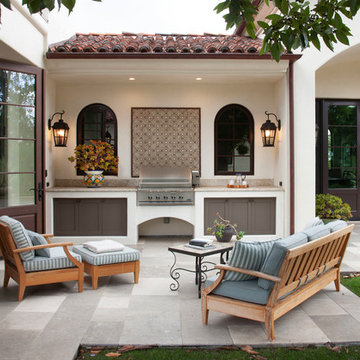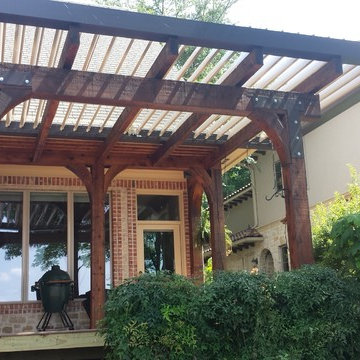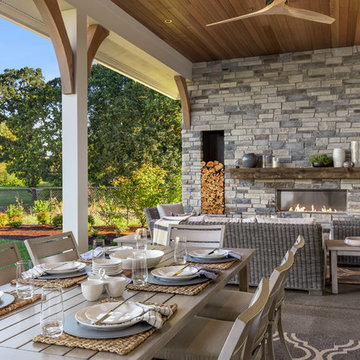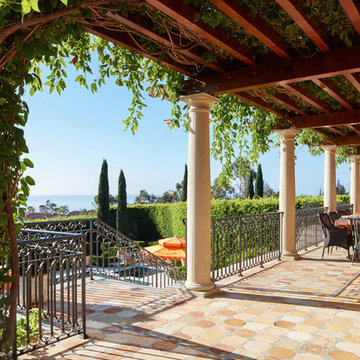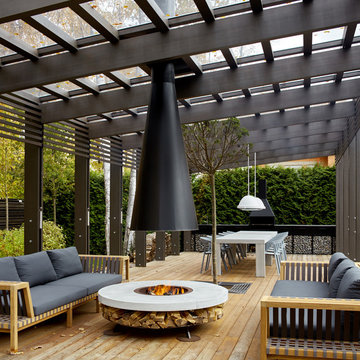587,173 Courtyard Design Photos
Sort by:Popular Today
141 - 160 of 587,173 photos
Find the right local pro for your project
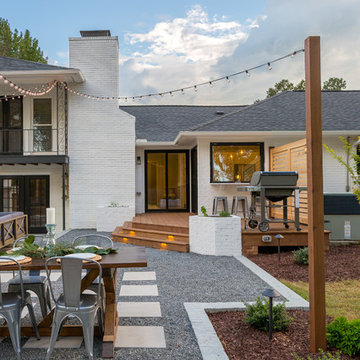
We transformed the existing patio into a space that is a continuation of their kitchen and more inviting for entertaining .

Landscape/exterior design - Molly Wood Garden Design
Design - Mindy Gayer Design
Photo - Lane Dittoe
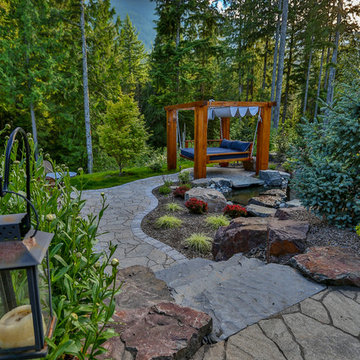
A cedar free-standing, gable style patio cover with beautiful landscaping and stone walkways that lead around the house. This project also has a day bed that is surrounded by landscaping and a water fountain.
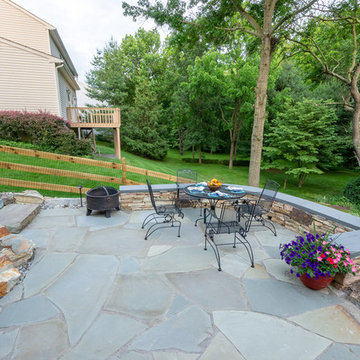
Dry-Laid Irregular PA Stand-Up Natural Flagstone Patio, Dry-Stack Natural Stone Seatwall with Bluestone Treadstock Cap, Irregular Flagstone Step Slabs, and Cedar Board & Rail Fence
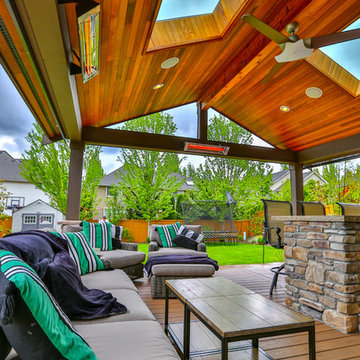
Gable style patio cover attached to the house and equipped with full outdoor kitchen, electric heaters, screens, ceiling fan, skylights, tv, patio furniture, and hot tub. The project turned out beautifully and would be the perfect place to host a party, family dinner or the big game!
587,173 Courtyard Design Photos
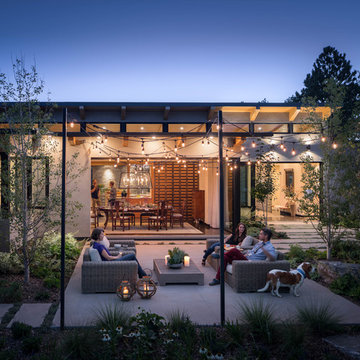
The lifestyle shift to empty-nesters inspires the
creation of a dream space to entertain and enjoy. Photographed by David Lauer Photography
8
