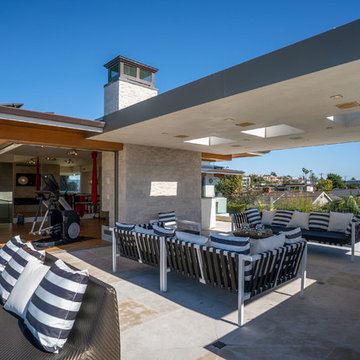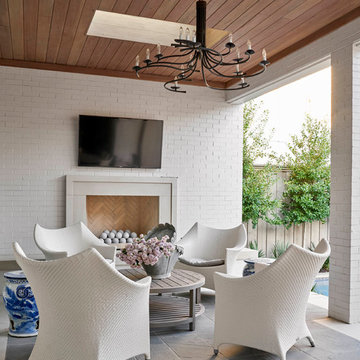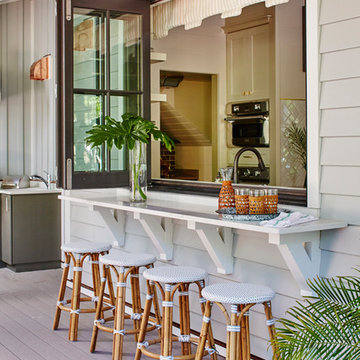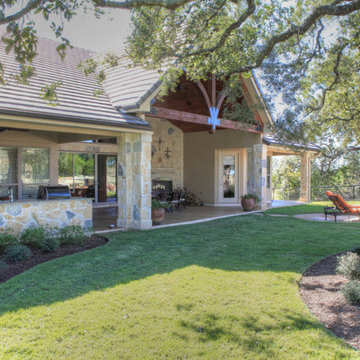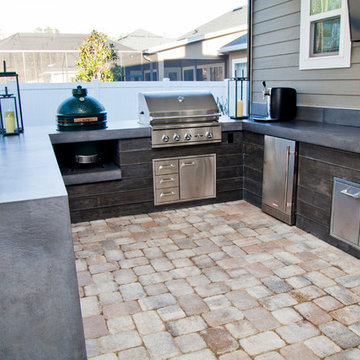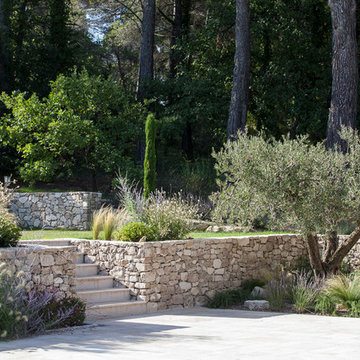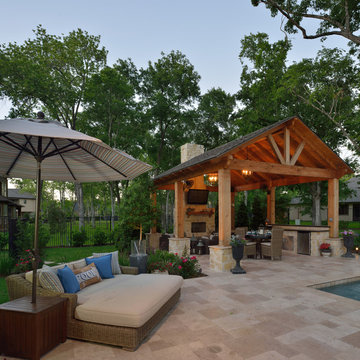587,443 Courtyard Design Photos
Sort by:Popular Today
101 - 120 of 587,443 photos
Item 1 of 1
Find the right local pro for your project

Incorporating the homeowners' love of hills, mountains, and water, this grand fireplace patio would be at home in a Colorado ski resort. The unique firebox border was created from Montana stone and evokes a mountain range. Large format Bluestone pavers bring the steely blue waters of Great Lakes and mountain streams into this unique backyard patio.

The goal of this landscape design and build project was to create a simple patio using peastone with a granite cobble edging. The patio sits adjacent to the residence and is bordered by lawn, vegetable garden beds, and a cairn rock water feature. Designed and built by Skyline Landscapes, LLC.
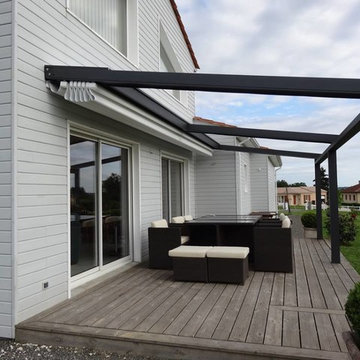
Available in different fabrics and colors.
All products are custom made.
We chose the top-rated "Gennius Awning" for our FlexRoof.
The FlexRoof is a roller-roof system, from KE Durasol Awnings, one of the best rated awning companies.
The FlexRoof is more unique than traditional awnings on the market, such as retractable awnings.
The FlexRoof is built onto a pergola-type frame (or mounted onto a FlexRoom) which aesthetically enhances your outdoor space and adds function as an outdoor room. The FlexRoof provides overhead protection from outdoor elements with design and innovation.
Our FlexRoof can be installed together with or separately from a FlexRoom. All FlexRoofs are custom designed and are available in a variety of frame options, fabrics, and colors. Lights and/or speaker installations are optional.

Small spaces can provide big challenges. These homeowners wanted to include a lot in their tiny backyard! There were also numerous city restrictions to comply with, and elevations to contend with. The design includes several seating areas, a fire feature that can be seen from the home's front entry, a water wall, and retractable screens.
This was a "design only" project. Installation was coordinated by the homeowner and completed by others.
Photos copyright Cascade Outdoor Design, LLC

We were asked to create something really special for one of our most admired clients. This home has been a labor of love for both of us as we finally made it exactly what she wanted it to be. After many concept ideas we landed on a design that is stunning! All of the elements on her wish list are incorporated in this challenging, multi-level landscape: A front yard to match the modern traditional-style home while creating privacy from the street; a side yard that proudly connects the front and back; and a lower level with plantings in lush greens, whites, purples and pinks and plentiful lawn space for kids and dogs. Her outdoor living space includes an outdoor kitchen with bar, outdoor living room with fireplace, dining patio, a bedroom-adjacent lounging patio with modern fountain, enclosed vegetable garden, rose garden walk with European-style fountain and meditation bench, and a fire pit with sitting area on the upper level to take in the panoramic views of the sunset over the wooded ridge. Outdoor lighting brings it alive at night, and for parties you can’t beat the killer sound system!
587,443 Courtyard Design Photos
6
