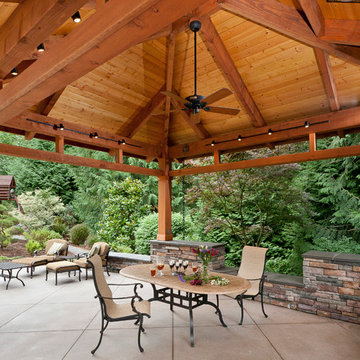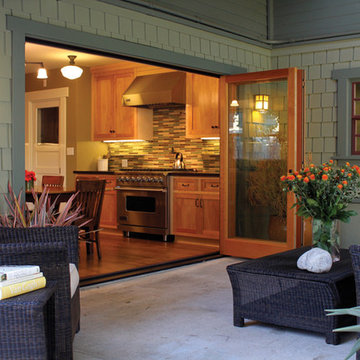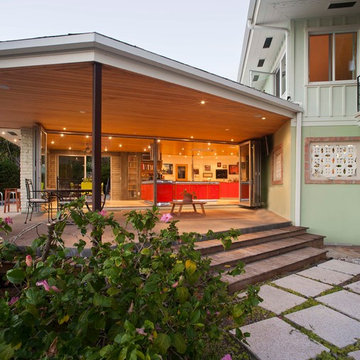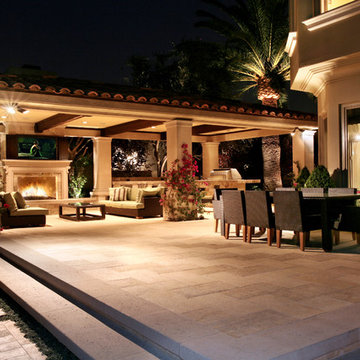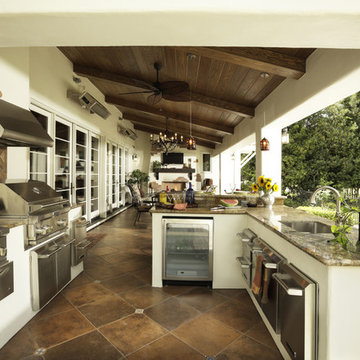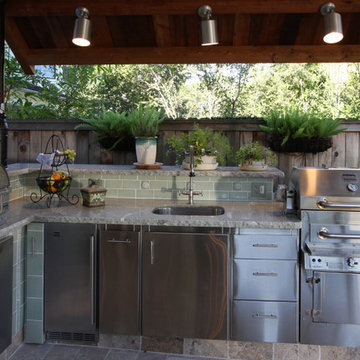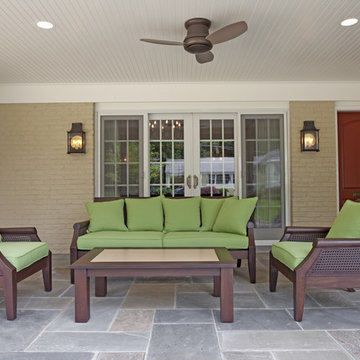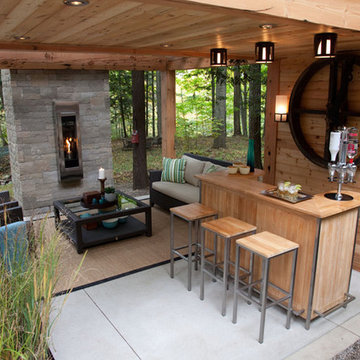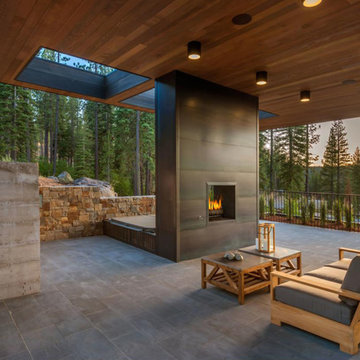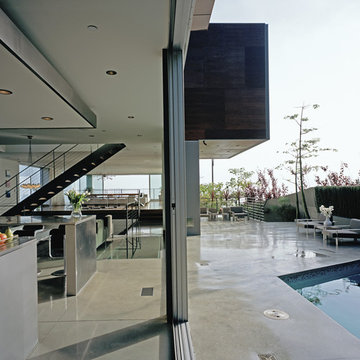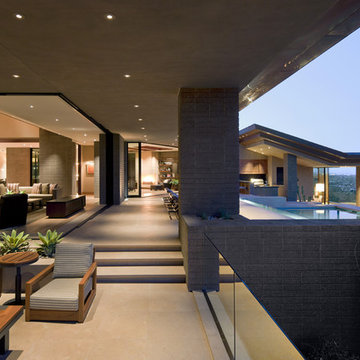109 Courtyard Design Photos
Sort by:Popular Today
1 - 20 of 109 photos
Item 1 of 2

Modern glass house set in the landscape evokes a midcentury vibe. A modern gas fireplace divides the living area with a polished concrete floor from the greenhouse with a gravel floor. The frame is painted steel with aluminum sliding glass door. The front features a green roof with native grasses and the rear is covered with a glass roof.
Photo by: Gregg Shupe Photography
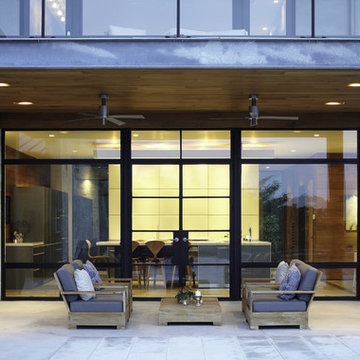
Nestled into sloping topography, the design of this home allows privacy from the street while providing unique vistas throughout the house and to the surrounding hill country and downtown skyline. Layering rooms with each other as well as circulation galleries, insures seclusion while allowing stunning downtown views. The owners' goals of creating a home with a contemporary flow and finish while providing a warm setting for daily life was accomplished through mixing warm natural finishes such as stained wood with gray tones in concrete and local limestone. The home's program also hinged around using both passive and active green features. Sustainable elements include geothermal heating/cooling, rainwater harvesting, spray foam insulation, high efficiency glazing, recessing lower spaces into the hillside on the west side, and roof/overhang design to provide passive solar coverage of walls and windows. The resulting design is a sustainably balanced, visually pleasing home which reflects the lifestyle and needs of the clients.
Photography by Andrew Pogue
Find the right local pro for your project
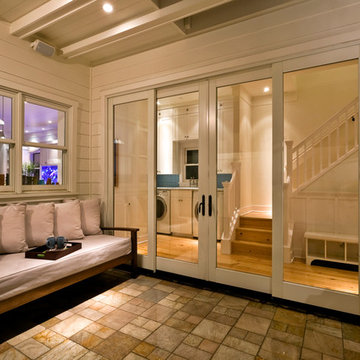
Modern Beach Craftsman Outdoor Covered Patio. Seal Beach, CA by Jeannette Architects - Photo: Jeff Jeannette

This Neo-prairie style home with its wide overhangs and well shaded bands of glass combines the openness of an island getaway with a “C – shaped” floor plan that gives the owners much needed privacy on a 78’ wide hillside lot. Photos by James Bruce and Merrick Ales.
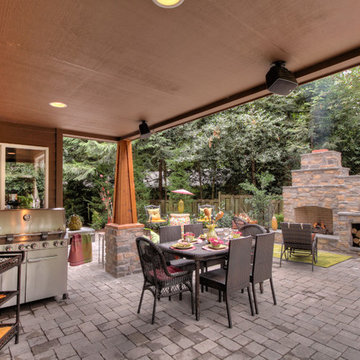
Paver Patio in outdoor living room Pizza oven, outdoor fireplace, outdoor living area. dining area, gas grill and chef station
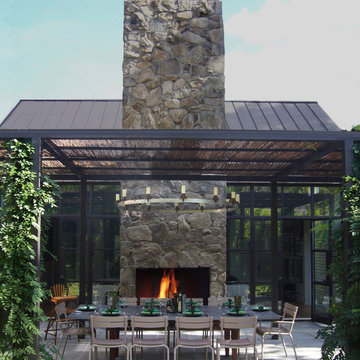
exterior dining, pergola, stone, fireplace, steel windows, copper roof
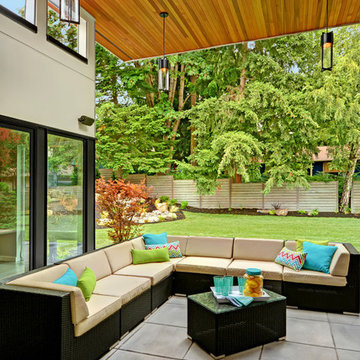
Builder: DC Granger | dcgrangerinc.com
Listing Agent: Tony Ferrelli | Windermere | (206) 714-2785
MLS#: 1006327
Photography: Vista Estate Imaging
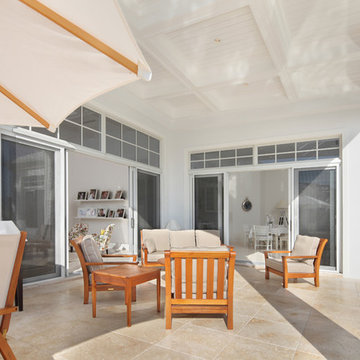
We brought a 1980's Boca style house into style with a whole house remodel. It features a classical Bermuda style exterior with clean white cottage details inside. Enjoy
109 Courtyard Design Photos
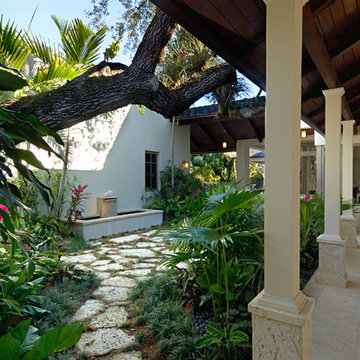
1 of the homes 3 private courtyards, with lush tropical landscaping, exposed wood-beam porch, and fountain
1
