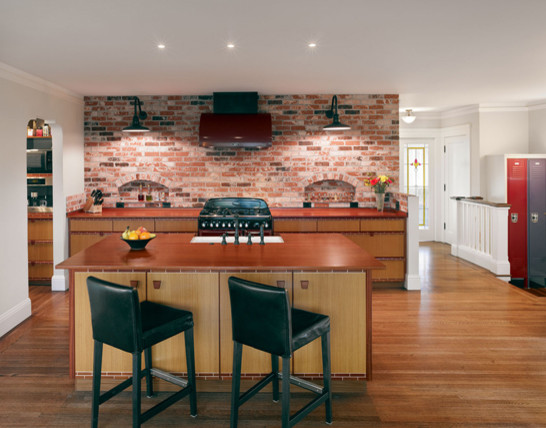
Crossway
Maintaining its discreet street presence, the living area of a 1920’s Spanish Colonial bungalow is doubled by a complimentary 2 1/2 story rear addition with urbane interior. A new "North Beach inspired" kitchen and adjacent dining/family room opens to a private rear yard. A skylit stairwell displaying the owner’s vintage toy collection leads to new bedrooms, a playroom, and a private lofted master suite.
General Contractor: Caruso Construction
Photographer: Bruce Damonte
