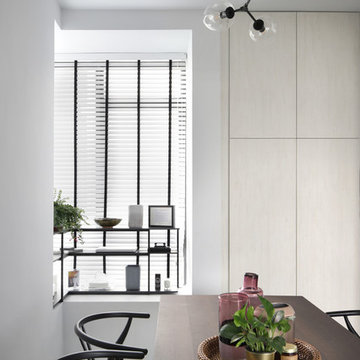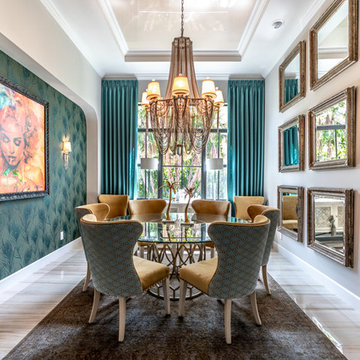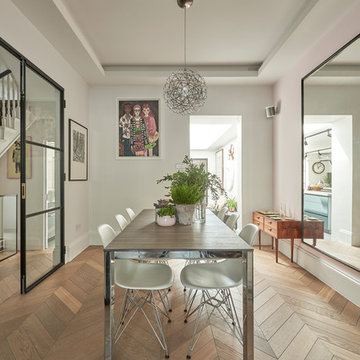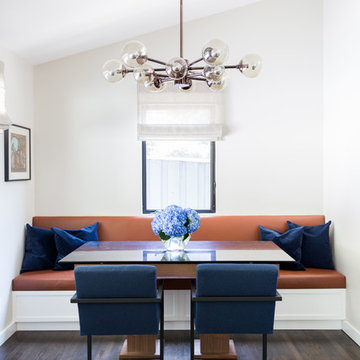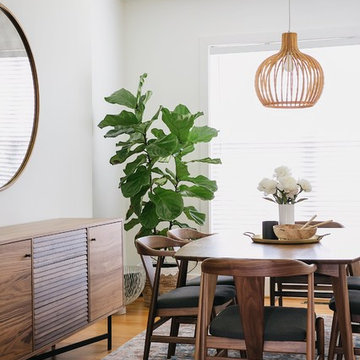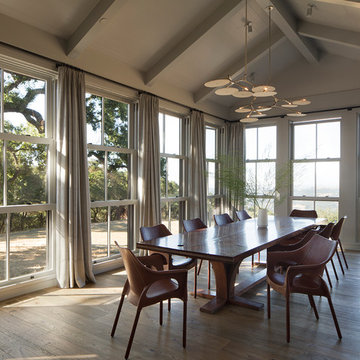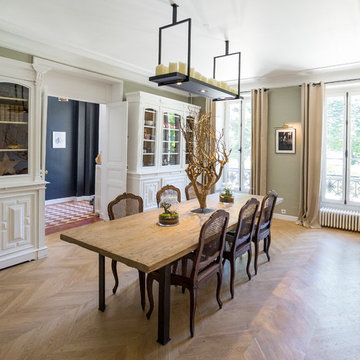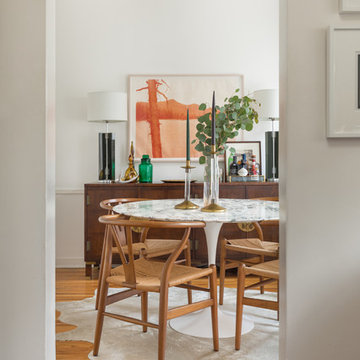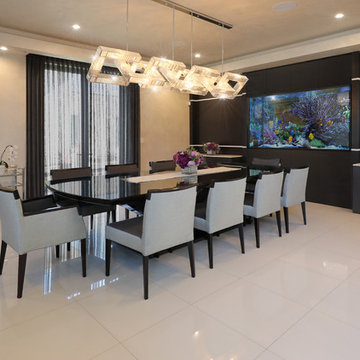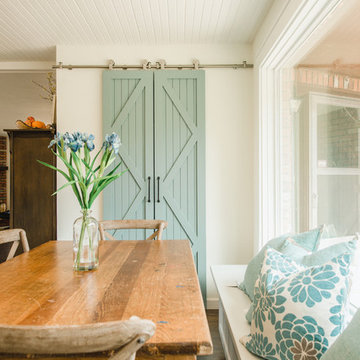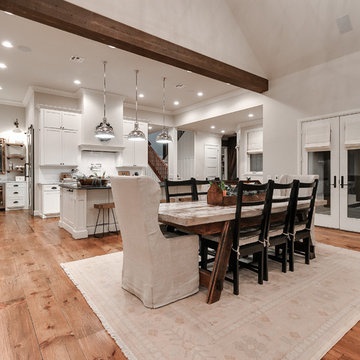1,058,213 Dining Room Design Photos
Sort by:Popular Today
781 - 800 of 1,058,213 photos
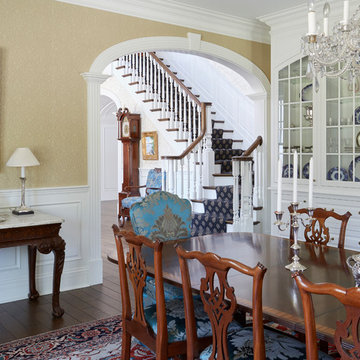
Traditional dining room with large built-in china cabinet with glass-front inset doors. Photo by Mike Kaskel
Find the right local pro for your project
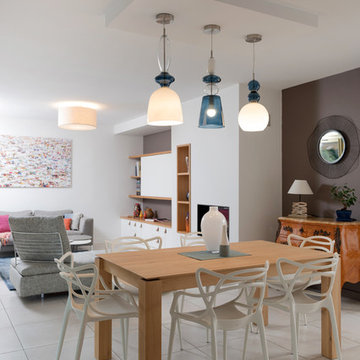
Dans un magnifique parc aux arbres centenaires, l’appartement de nos clients paraissant bien morose, noyé dans une décoration, non revue depuis de nombreuses années. Leurs souhaits étaient très clairs : plus de modernité et de lumière.
L’accent a été mis sur les meubles sur mesure dans chaque pièce. Dès le hall d’entrée, l’ancienne chambre fermée se transforme en un bureau ouvert sur le hall grâce à des portes à galandage, avec un bureau sur mesure, optimisant le rangement des papiers. Dans le salon, nous avons dessiné le grand panoramique, permettant d’intégrer une cheminée moderne dans une bibliothèque – Espace TV.
suite de la lecture sur notre site internet :
www.duo-d-idees.com/realisations/renouveau
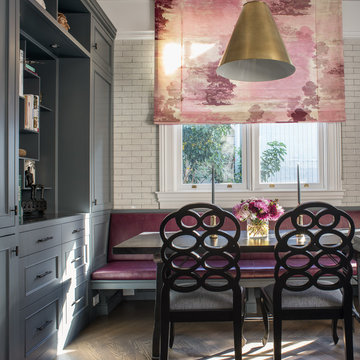
The breakfast nook includes a custom bench seat and a hanging pendant finished in bronze with a hand rubbed antique brass finish.
Photograph by Drew Kelly
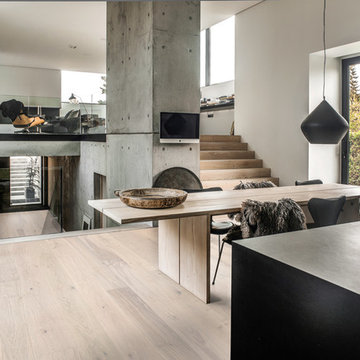
Shown: Kährs Lux Sky wood flooring
Kährs have launched two new ultra-matt wood flooring collections, Lux and Lumen. Recently winning Gold for 'Best Flooring' at the 2017 House Beautiful Awards, Kährs' Lux collection includes nine one-strip plank format designs in an array of natural colours, which are mirrored in Lumen's three-strip designs.
The new surface treatment applied to the designs is non reflective; enhancing the colour and beauty of real wood, whilst giving a silky, yet strong shield against wear and tear.
Emanuel Lidberg, Head of Design at Kährs Group, says,
“Lux and Lumen have been developed for design-led interiors, with abundant natural light, for example with floor-to-ceiling glazing. Traditional lacquer finishes reflect light which distracts from the floor’s appearance. Our new, ultra-matt finish minimizes reflections so that the wood’s natural grain and tone can be appreciated to the full."
The contemporary Lux Collection features nine floors spanning from the milky white "Ash Air" to the earthy, deep-smoked "Oak Terra". Kährs' Lumen Collection offers mirrored three strip and two-strip designs to complement Lux, or offer an alternative interior look. All designs feature a brushed effect, accentuating the natural grain of the wood. All floors feature Kährs' multi-layered construction, with a surface layer of oak or ash.
This engineered format is eco-friendly, whilst also making the floors more stable, and ideal for use with underfloor heating systems. Matching accessories, including mouldings, skirting and handmade stairnosing are also available for the new designs.
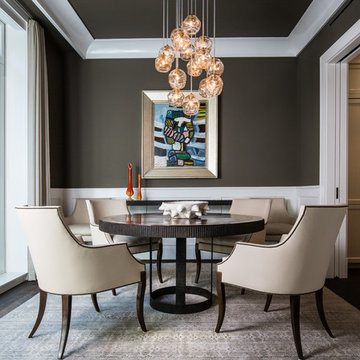
This lovely apartment in a new Toll Brothers development needed lighting, AV and paint—the finishing touches to make it home for an international client.
New York, New York
Interior Design: Catherine Schweber Interiors
Photography: Gindi Photography
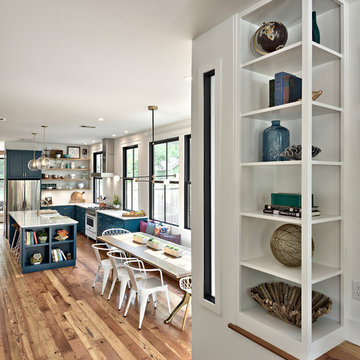
Location: Austin, Texas, United States
Renovation and addition to existing house built in 1920's. The front entry room is the original house - renovated - and we added 1600 sf to bring the total up to 2100 sf. The house features an open floor plan, large windows and plenty of natural light considering this is a dense, urban neighborhood.
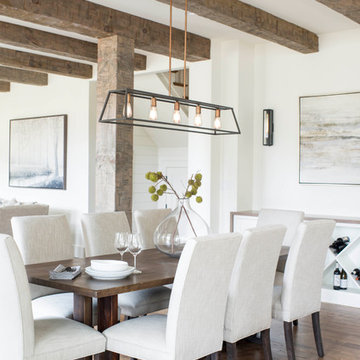
Southern Living Tucker Bayou house plan. Architecture by Looney Ricks Kiss. Plan modified by David Holden Merrifield and Chelsea Benay, LLC. Interior Design by Chelsea Benay, LLC. Custom home built by Sineath Construction. Photography by Lissa Gotwals.
1,058,213 Dining Room Design Photos
40
