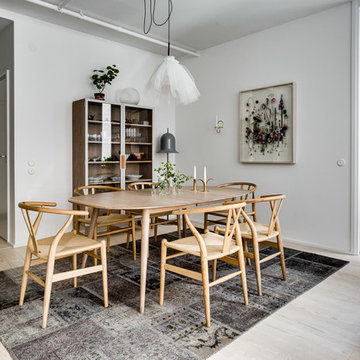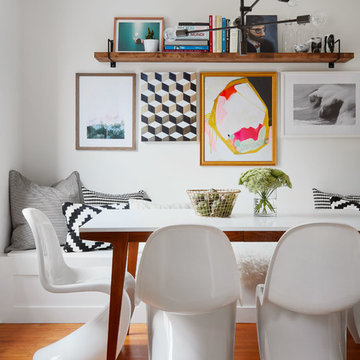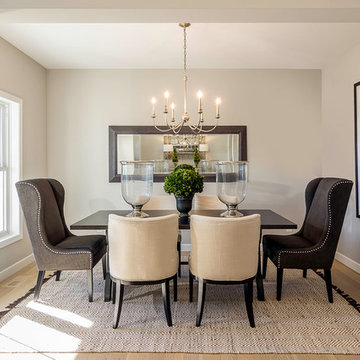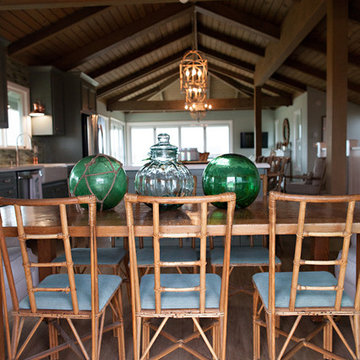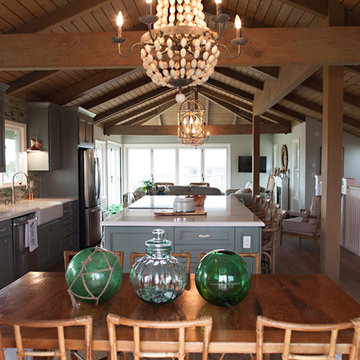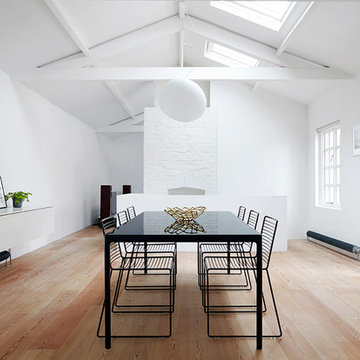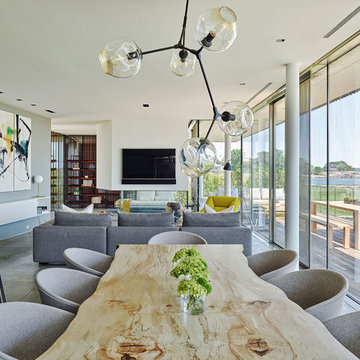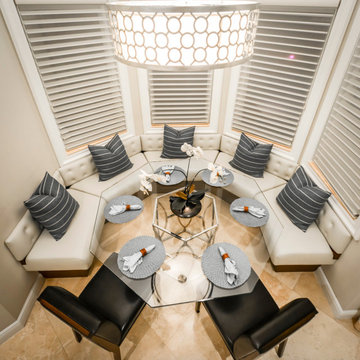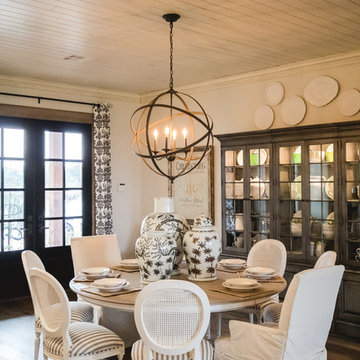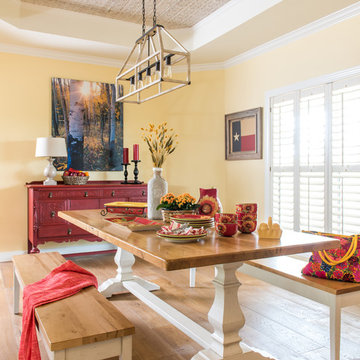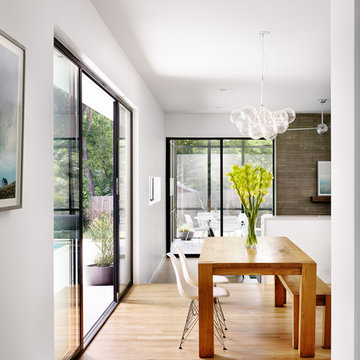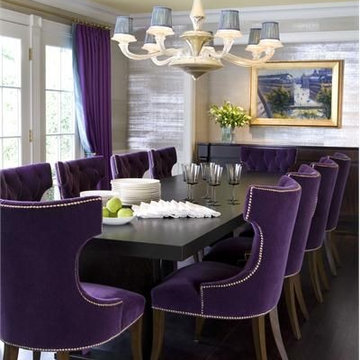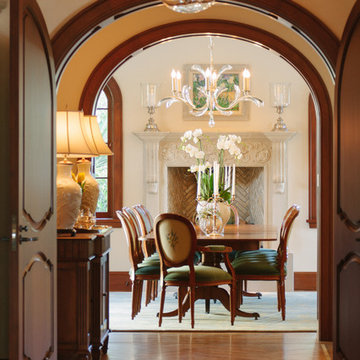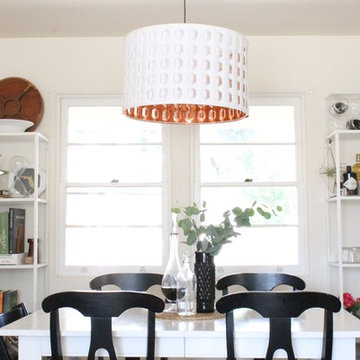1,059,018 Dining Room Design Photos
Sort by:Popular Today
1101 - 1120 of 1,059,018 photos
Find the right local pro for your project
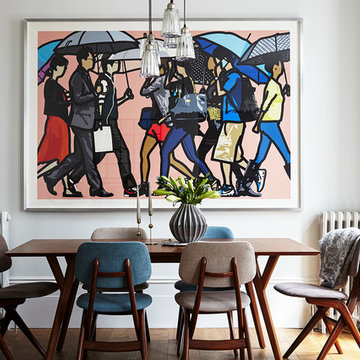
The dining table was an extendable, gorgeous vintage find and the vintage dining chairs were re-upholstered in a bold mix of blue and neutral hues. Comfortable and timeless.
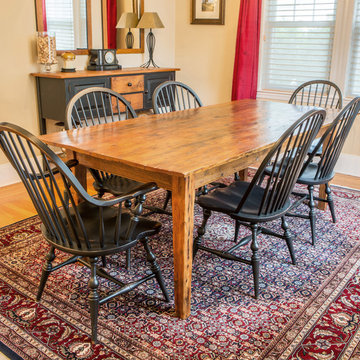
We created the rustic farm table in this picture using reclaimed, salvaged pine from an early homestead in Massachusetts that was torn down due to disrepair over the past 100 years or more. The table top and aprons are the floor boards and the legs are made from the old beams. The legs are removable for ease in shipping.
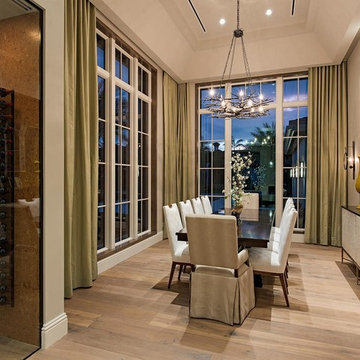
The gorgeous "Charleston" home is 6,689 square feet of living with four bedrooms, four full and two half baths, and four-car garage. Interiors were crafted by Troy Beasley of Beasley and Henley Interior Design. Builder- Lutgert
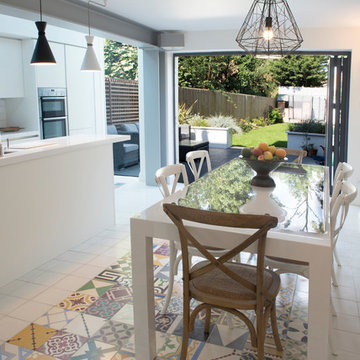
Our clients wanted a new, spacious kitchen in their late Victorian property and asked us to design a ground floor side return extension. In addition to the kitchen extension, the clients asked us to draw up plans for a loft conversion which would include a new master bedroom with an en suite.
Although the loft conversion was allowed under permitted development laws, full planning consent was needed for the kitchen extension. Lambeth is a notoriously tricky borough in which to secure planning consent, but with 20 years of experience working in the borough we secured planning approval for a side return extension.
The extension incorporates a strip of frameless glass which runs from floor to ceiling at a right angle to the side of the house, ensuring maximum light penetration at all times of day. Bi-fold folding doors open onto a large terrace from the dining area.
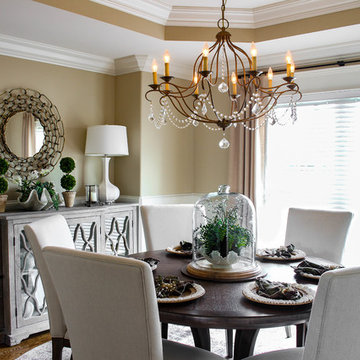
Soft palette in the Dining Room at our project 'Tranquil and Rustic, Greensboro, NC' Just right for an intimate gathering of family and friends! And the table has a lazy susan in the center.
1,059,018 Dining Room Design Photos
56
