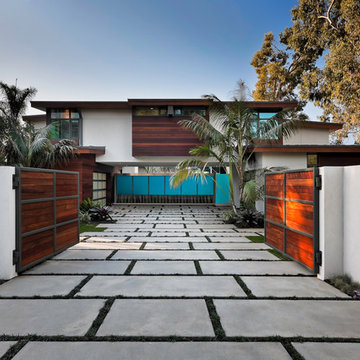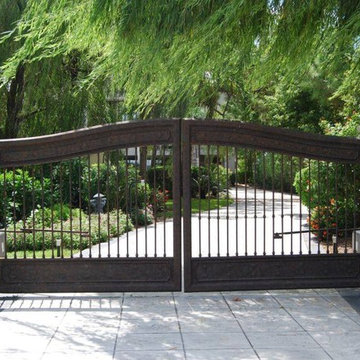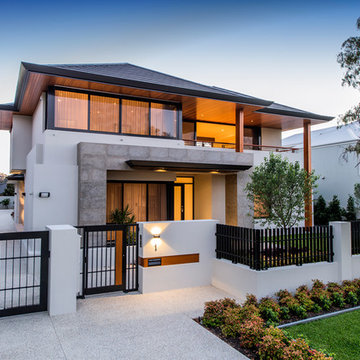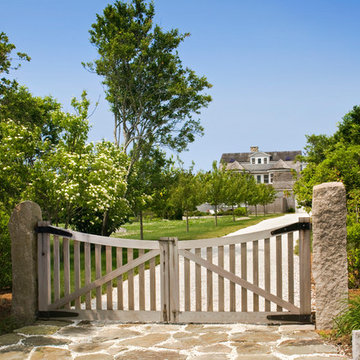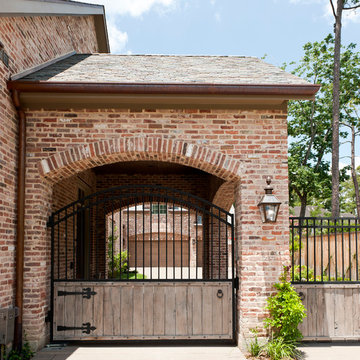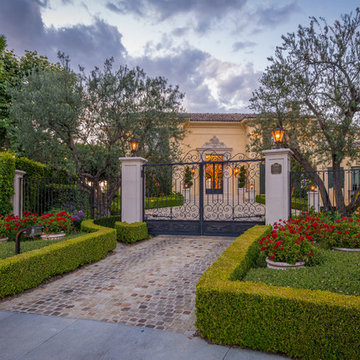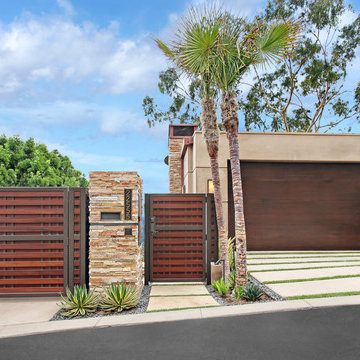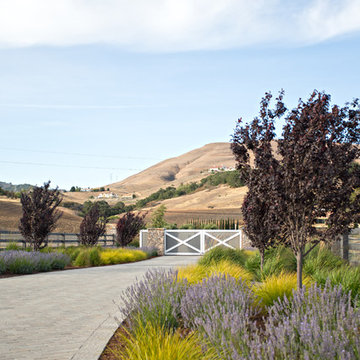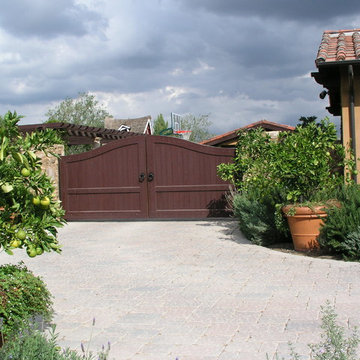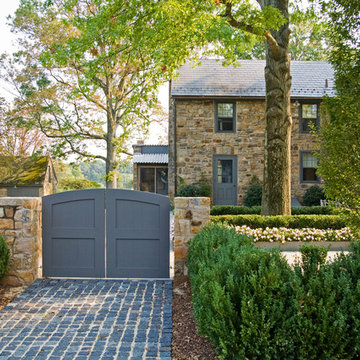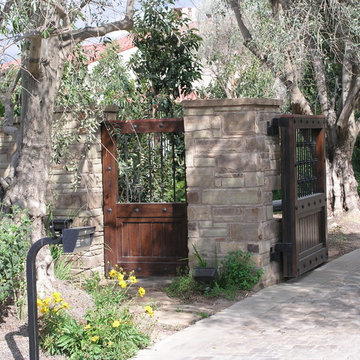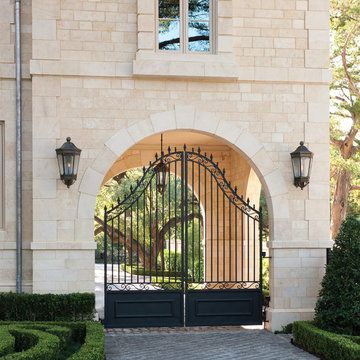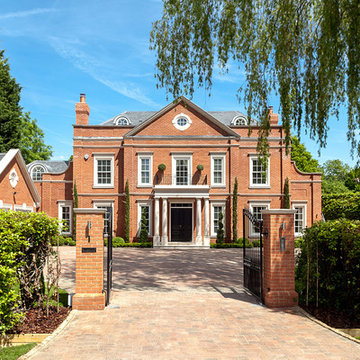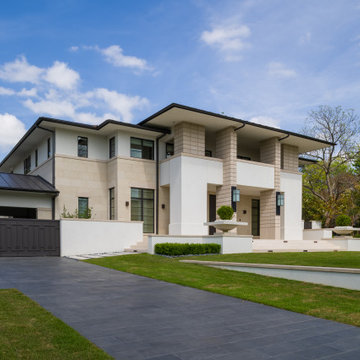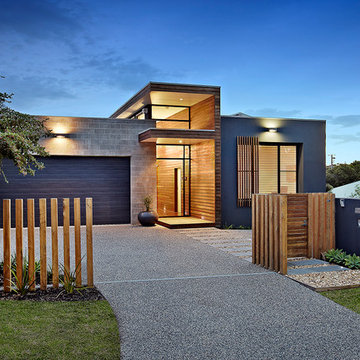Driveway Gate Designs & Ideas
Find the right local pro for your project
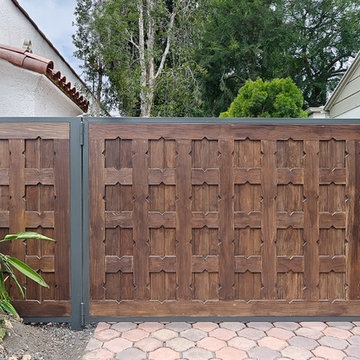
Pacific Garage Doors & Gates
Burbank & Glendale's Highly Preferred Garage Door & Gate Services
Location: North Hollywood, CA 91606
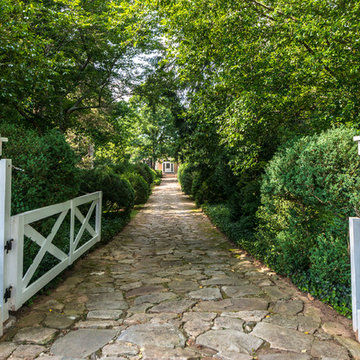
VSI
The cobblestone driveway was designed and installed by Neel Reid during the period of his ownership of Mimosa Hall.
The 9-acre Mimosa Hall, built circa 1840, is a landmark of neoclassical design with extensive gardens in the vibrant historic district of Roswell, Georgia, 20 miles north of Atlanta. The 6,000-square-foot temple-style home has heart-of-pine floors throughout, a black-and-white marble hall, soaring ceilings, and 10 fireplaces. Famed architect Neel Reid made Mimosa his home in the 1920s, creating a double parlor and designing a long fieldstone driveway and courtyard. The gardens include century-old trees, imposing boxwood hedges, rare specimen trees, stone walls, paths, parterres, a swimming pool, and a 19th Century grist mill refashioned into a barn. In addition, 21 acres of adjoining woods are for sale, one of the few remaining tracts of developable land of its size within walking distance of Roswell’s old town square.
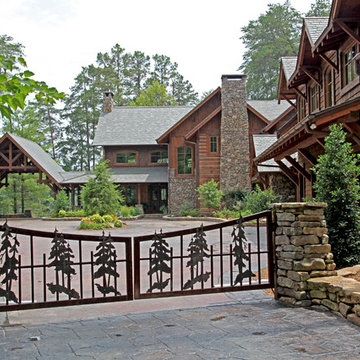
A beautiful custom crafted metal gate opens into a large motor court, leading on to a porte-cochere to provide both shade and protection from rains. Dry-Stacked Tennessee fieldstone lines the driveway and the gate. "Vintage Craft" reclaimed oak timbers support multiple roof lines, and "Vintage Craft" antique log veneers and "Corduroy Pine" board and batten paneling all highlight the home and garage. Reclaimed and natural materials supplied by Appalachian Antique Hardwoods. Photo by Erwin Loveland. Builder Timber Ridge Homes, GA. Home design by MossCreek.
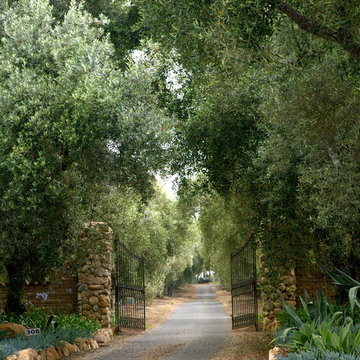
The design objective for this six acre ocean view parcel in Montecito was to create a literal replication of an 1800's California hacienda. Four adobe structures define the central courtyard while secondary terraces and walled gardens expand the living areas towards the views and morning light. Simple, rustic details and traditional, handmade materials evoke a lifestyle of a distant era.
Driveway Gate Designs & Ideas
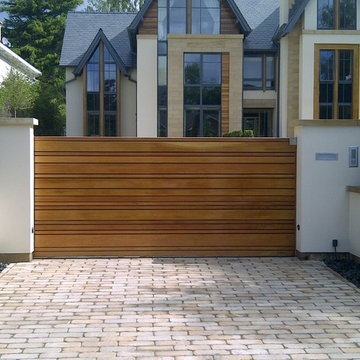
Timber sliding gate made from solid cedar using 'random' width board effect to match in with garage door and cladding on house. This gate was automated using a Nice Robus 600 sliding gate motor.
1



















