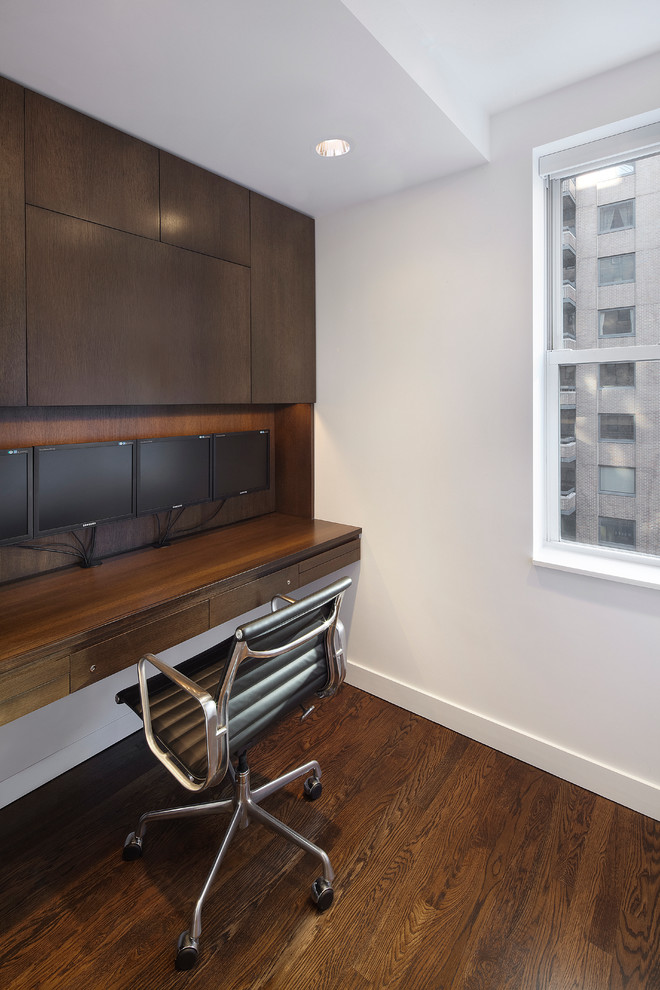
E90th St. NYC - Prewar Apartment Renovation
This renovation project updates an existing New York 1920s apartment with a modern sensibility.
Replacing the cellular pre-war layout of the central spaces with a built-in walnut credenza and white lacquer side board effectively opens the plan to create a unified and spacious living area. The back side of the full-height dining room side-board screens views from the entrance foyer. The modern design of the new built-ins at center of the space is balanced by perimeter radiator covers and a full-height bookshelf which work with the period trim detail.
The new home office features stained oak wood floors, custom stained oak desk and cabinets. Not shown in this photo is another set of full height wall cabinets with a concealed murphy bed that provides an additional sleeping quarters for guests.
Photography: Mikiko Kikuyama

Screens applied to wall