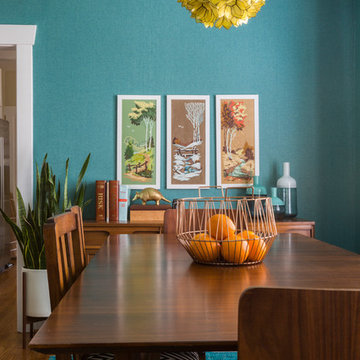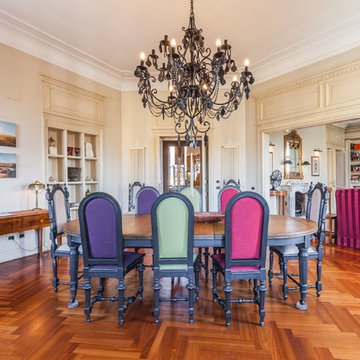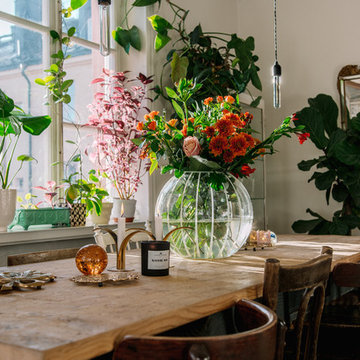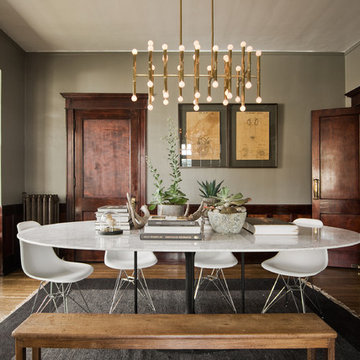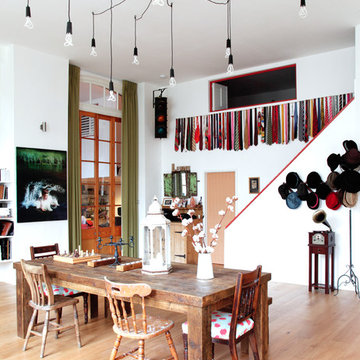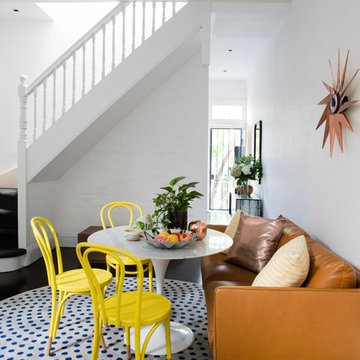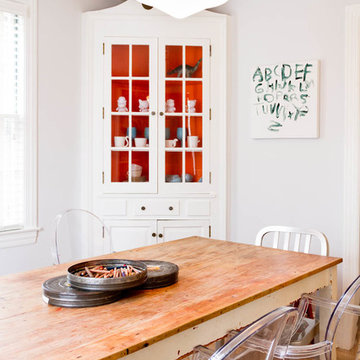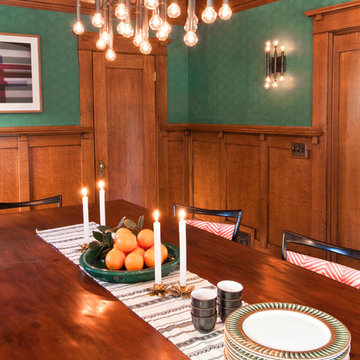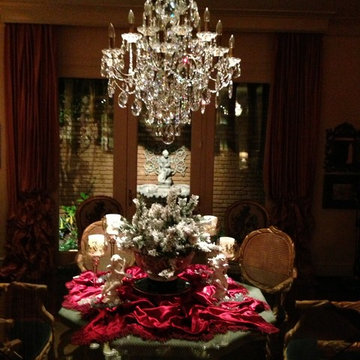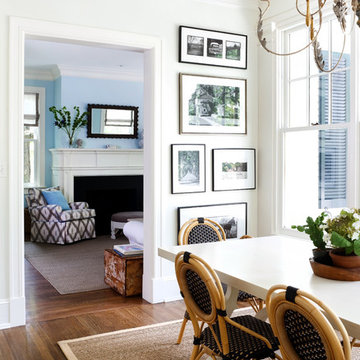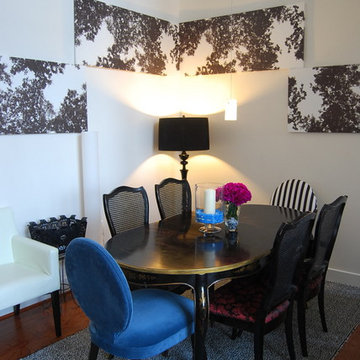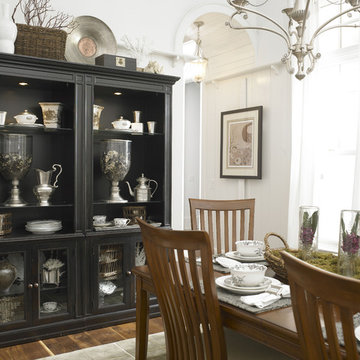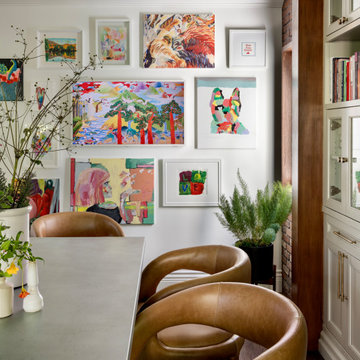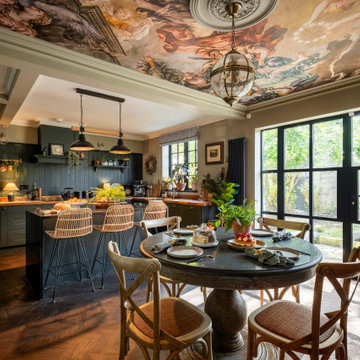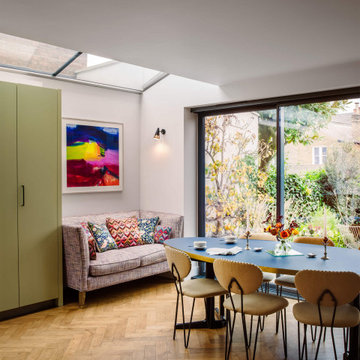36,564 Eclectic Dining Room Design Photos
Sort by:Popular Today
21 - 40 of 36,564 photos
Item 1 of 2

のどかな田園風景の中に建つ、古民家などに見られる土間空間を、現代風に生活の一部に取り込んだ住まいです。
本来土間とは、屋外からの入口である玄関的な要素と、作業場・炊事場などの空間で、いずれも土足で使う空間でした。
そして、今の日本の住まいの大半は、玄関で靴を脱ぎ、玄関ホール/廊下を通り、各部屋へアクセス。という動線が一般的な空間構成となりました。
今回の計画では、”玄関ホール/廊下”を現代の土間と置き換える事、そして、土間を大々的に一つの生活空間として捉える事で、土間という要素を現代の生活に違和感無く取り込めるのではないかと考えました。
土間は、玄関からキッチン・ダイニングまでフラットに繋がり、内なのに外のような、曖昧な領域の中で空間を連続的に繋げていきます。また、”廊下”という住まいの中での緩衝帯を失くし、土間・キッチン・ダイニング・リビングを田の字型に配置する事で、動線的にも、そして空間的にも、無理なく・無駄なく回遊できる、シンプルで且つ合理的な住まいとなっています。
Find the right local pro for your project
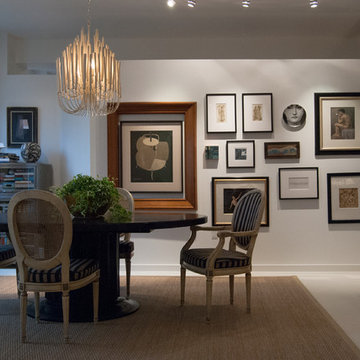
The dining room is the epicenter of the Adamik-Churney residence, as this is where most of their entertaining occurs. While open to the other public areas of the apartment, it is at the dining room table that guests spend most of their time. "A comfortable dining chair is important, " declares Adamik. With their wide, upholstered cushions and ample back support, the vintage 1940's French chairs invite guests to linger.
Although the couple had some large pieces of art, the volume of the loft space seemed to dominate. By grouping smaller pieces together, the art gained a collective presence.
Behind the dining table, a Marcel Duchamp lithograph balances out the arrangement due to its double-framed presentation. The walnut inlayed frame was originally from a mirror that Adamik and Churney had hanging in their previous home. It had survived a fall that shattered the original antique silvered glass, and rather than trying to duplicate the effect, the couple opted to give the frame a new purpose.
Dining Table: Ralph Lauren, Weisshouse; Chandelier: Tilde 5L Wood and Iron Chandelier, Arteriors
Adrienne DeRosa Photography
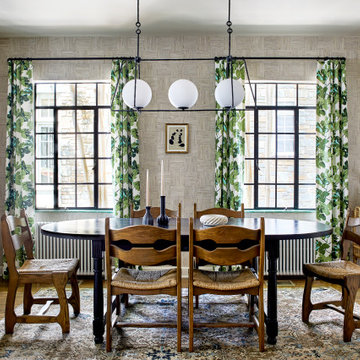
Boho meets Portuguese design in a stunning transformation of this Van Ness tudor in the upper northwest neighborhood of Washington, DC. Our team’s primary objectives were to fill space with natural light, period architectural details, and cohesive selections throughout the main level and primary suite. At the entry, new archways are created to maximize light and flow throughout the main level while ensuring the space feels intimate. A new kitchen layout along with a peninsula grounds the chef’s kitchen while securing its part in the everyday living space. Well-appointed dining and living rooms infuse dimension and texture into the home, and a pop of personality in the powder room round out the main level. Strong raw wood elements, rich tones, hand-formed elements, and contemporary nods make an appearance throughout the newly renovated main level and primary suite of the home.
36,564 Eclectic Dining Room Design Photos
2
