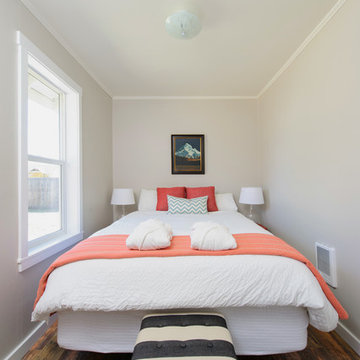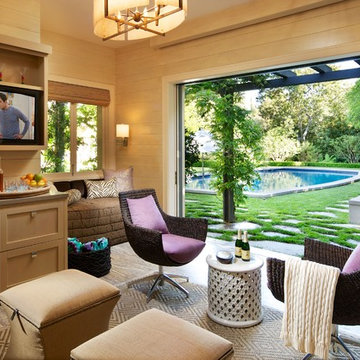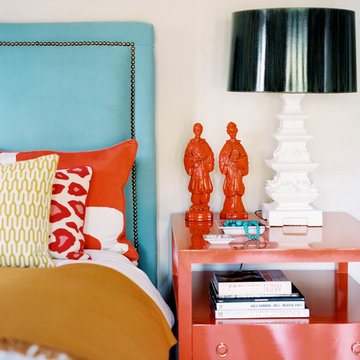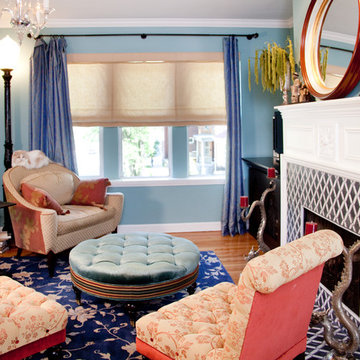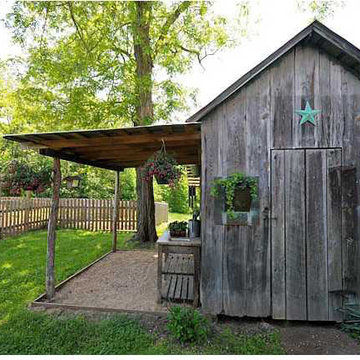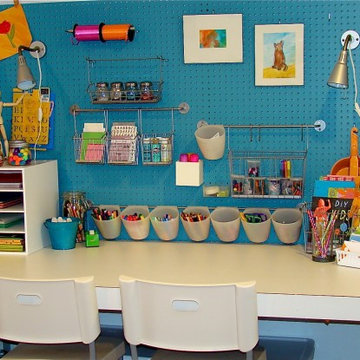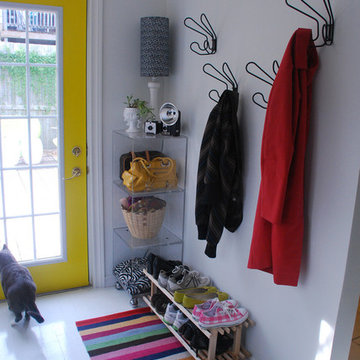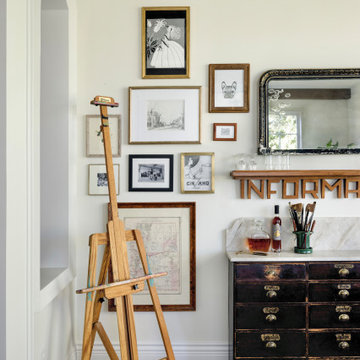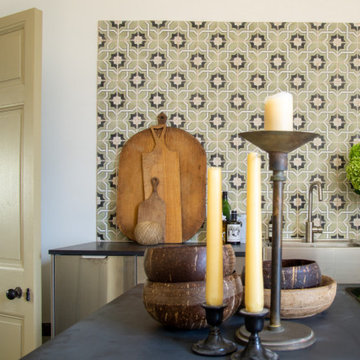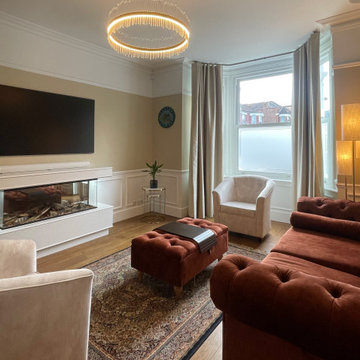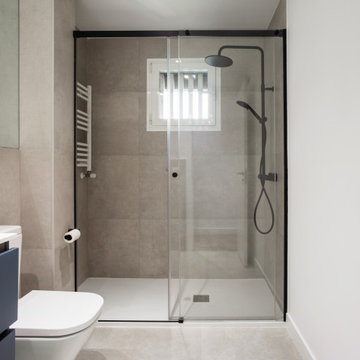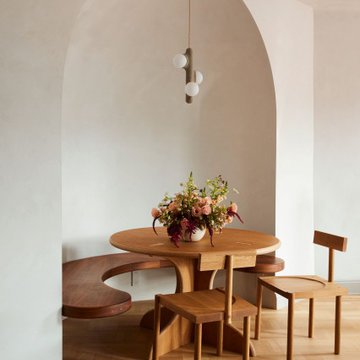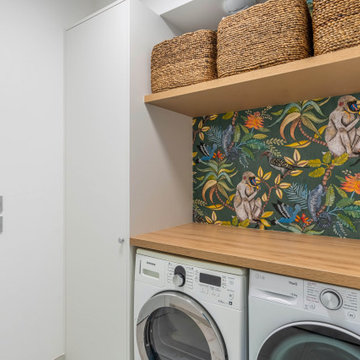589,075 Eclectic Home Design Photos
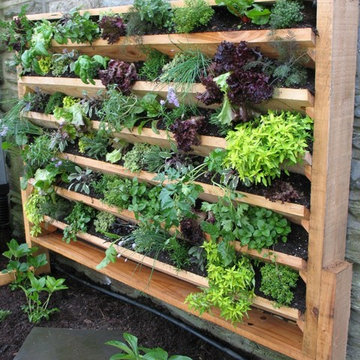
W.D. Wells & Associates, Inc. https://www.facebook.com/wdwells.inc
Project Entry: The Potager Garden at Stonebridge Mansion
2013 PLNA Awards for Landscape Excellence Winner
Category: Theme Garden
Award Level: Bronze
Project Description:
The Potager Garden at Stonebridge Mansion was completed as part ofthe Oxford Arts Alliance 2011Decorator's Showcase. The Garden is a fun and productive garden featuring culinary & medicinal herbs, vegetables, and sustainable gardening concepts. Many sustainable practices can be seen throughout the project such as a compost bin, a rain water harvesting system, and use of many native herbs and vegetables.
A Potager is a French term for an ornamental vegetable garden or kitchen garden. We made sure to keep that in mind as we designed the space. By using a number of herbs that have both culinary and medicinal use we are trying to encourage the public to find more sustainable, home grown options for their own food and medicine. The project also features a vertical herbal wall which is a new idea taking shape in the industry. The wall allows you to provide herbs and vegetables with an optimum growing environment while saving an exorbitant amount of space. It gives people with limited space or poor growing conditions, such as people who live in cities an opportunity to grow their own herbs and vegetables. In addition to the herb wall, vegetables such as lettuce, spinach,beans,tomatoes, and many more can be seen throughout the garden. The garden is located adjacent to the kitchen of the residence to further enhance the garden to table idea. We hope that after seeing this fun themed garden people can both enjoy the space,but also try to apply many of the practices we show to their own landscape. We encouraged visitors to stroll through,or sit awhile in our garden, and learn about rain water harvesting, food crops,vertical gardening,and more!
Plant List: Botanical Name (Common Name)
16 - Buxus microphylla 'Franklin's Gem' (Franklin's Gem Boxwood)
1 - Nandina domestica (Heavenly Bamboo)
3 - Dicentra eximia (Bleeding Heart)
5 - Hellebourous orienta/is (Lenten Rose)
8 - Vaccinium corymbost"1J (Highbush B;ueberry)
4 - Hellianthus anuus (Sunflower)
15 - Calendula officina/is (Marigold)
30 - Assorted Vegetables
30 - Assorted Herbs
Photo Credit: W.D. Wells & Associates, Inc.
Find the right local pro for your project
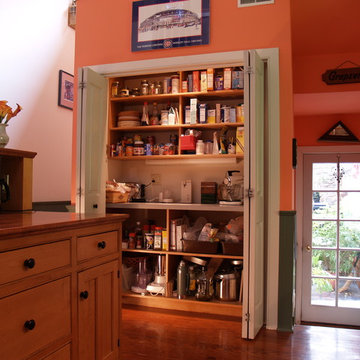
Working pantries can also be created in the form of a closet as shown here. The least expensive pantries typically are closets with a plastic laminate countertop and exposed shelving hidden by full height bi-fold doors. A walk-in closet style pantry can become a working pantry as opposed to just a storage pantry simply by adding a real worktop. In a YesterTec Kitchen that has the 3 major workstations (Sink, Range and Refrigerator), a working pantry is a great addition to conceal all the small appliances and add extra work space.
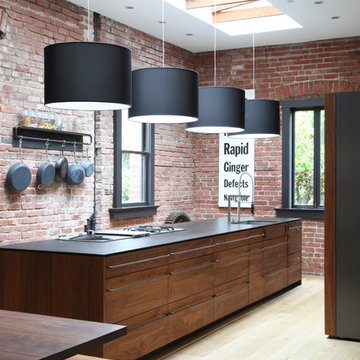
This walnut kitchen was built in collaboration with Union Studio for a discerning couple in Mill Valley. The hand-hewened cabinetry and custom steel pulls compliment the exposed brick retained from original structure's former life as the Carnegie Library in Mill Valley.
Design & photography by Union Studio and Matt Bear Unionstudio.com.
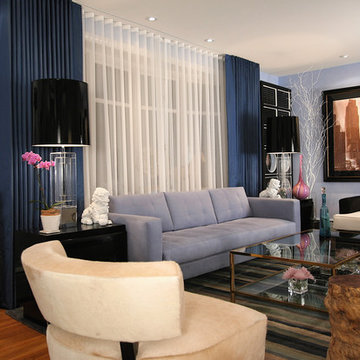
This eclectic modern monochromatic Living Room with pops of color visually opens up the space to make the room appear much larger then it is. The tailored "ripplefold " window treatments that hangs from the ceiling with the tall lamps also makes the ceiling height appear to be much taller then it is as well.
Featured in Modenus "Designer Spotlight Series" Awarded Top 20 in Architectural Digest Magazine "Viewers Choice Awards" and Finalist in Innovation in Design Awards.
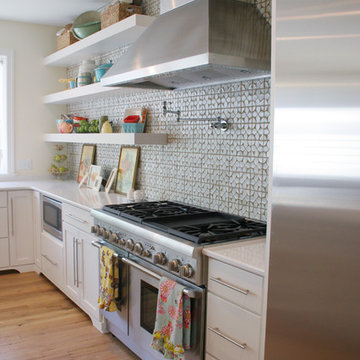
This home has so many creative, fun and unexpected pops of incredible in every room! Our home owner is super artistic and creative, She and her husband have been planning this home for 3 years. It was so much fun to work on and to create such a unique home!

Black walls set off the room's cream furnishings and gold accents. Touches of pink add personality; the pink ceiling medallion adds emphasis to the elegant chandelier. Highlighting the tall windows, black painted frames add graphic interest against the cream sills. Drapery emphasizes the ceiling height while absorbing sound and adding warmth. A huge custom rug unifies the seating and working areas and further contributes to the hushed atmosphere.
In order for this room to feel more like a retreat and less like an office, we used regular furniture pieces in non-standard ways. The client’s heirloom dining table serves as a writing table. A pair of brass and glass consoles holds printer, stationery, and files as well as decorative items. A cream lacquered linen sideboard provides additional storage. A pair of cushy swivel chairs serves multiple functions – facing a loveseat and bench to create a cozy seating area, facing each other for intimate discussions, and facing the desk for more standard business meetings.

Start and Finish Your Day in Serenity ✨
In the hustle of city life, our homes are our sanctuaries. Particularly, the shower room - where we both begin and unwind at the end of our day. Imagine stepping into a space bathed in soft, soothing light, embracing the calmness and preparing you for the day ahead, and later, helping you relax and let go of the day’s stress.
In Maida Vale, where architecture and design intertwine with the rhythm of London, the key to a perfect shower room transcends beyond just aesthetics. It’s about harnessing the power of natural light to create a space that not only revitalizes your body but also your soul.
But what about our ever-present need for space? The answer lies in maximizing storage, utilizing every nook - both deep and shallow - ensuring that everything you need is at your fingertips, yet out of sight, maintaining a clutter-free haven.
Let’s embrace the beauty of design, the tranquillity of soothing light, and the genius of clever storage in our Maida Vale homes. Because every day deserves a serene beginning and a peaceful end.
#MaidaVale #LondonLiving #SerenityAtHome #ShowerRoomSanctuary #DesignInspiration #NaturalLight #SmartStorage #HomeDesign #UrbanOasis #LondonHomes
589,075 Eclectic Home Design Photos
6



















